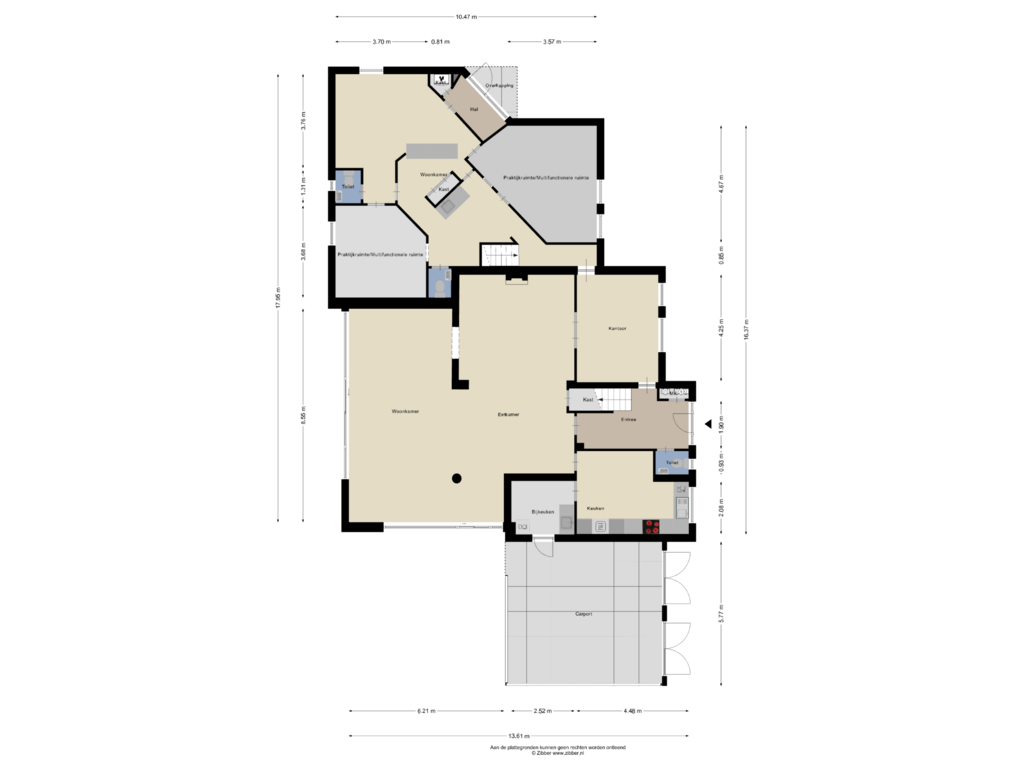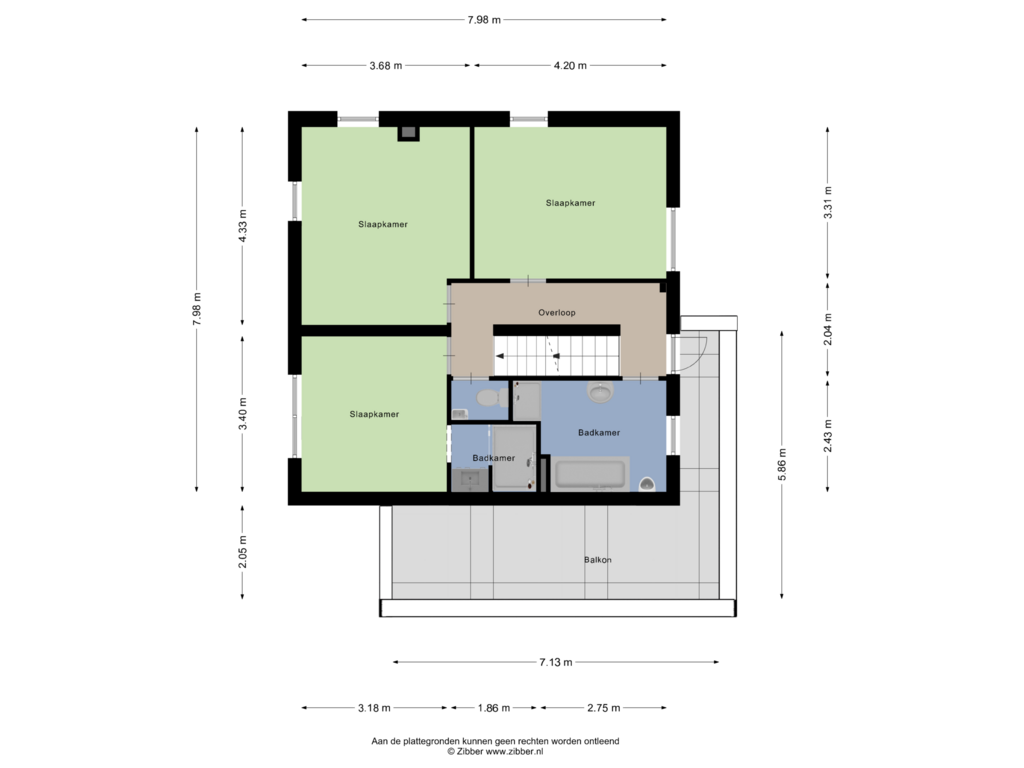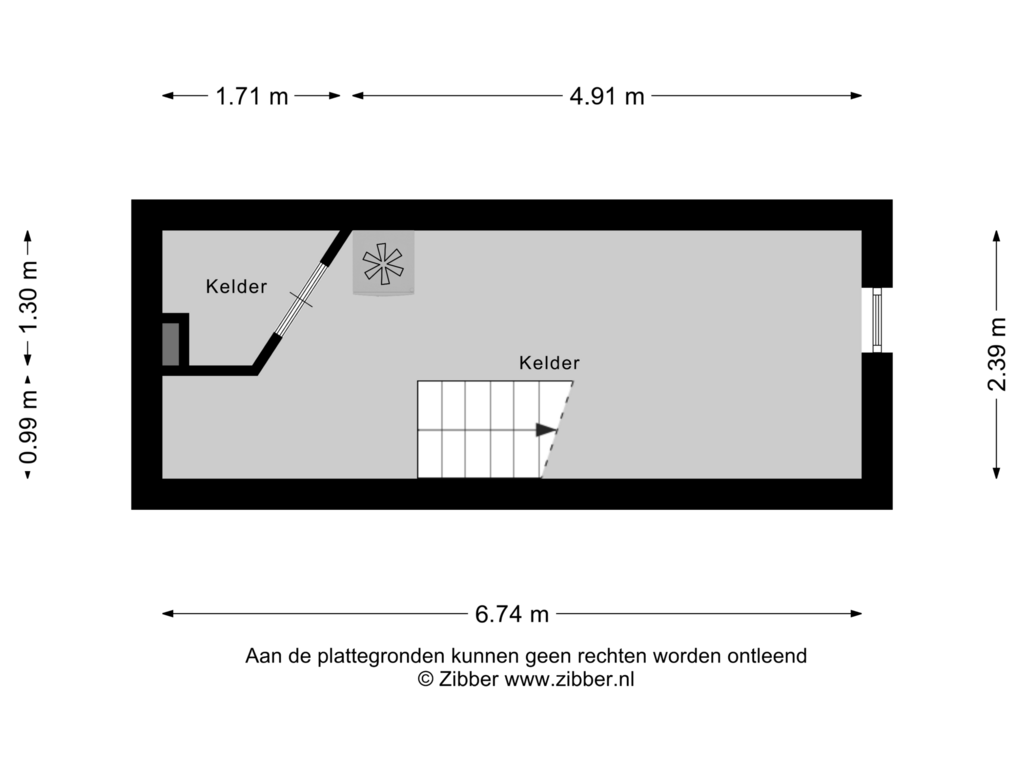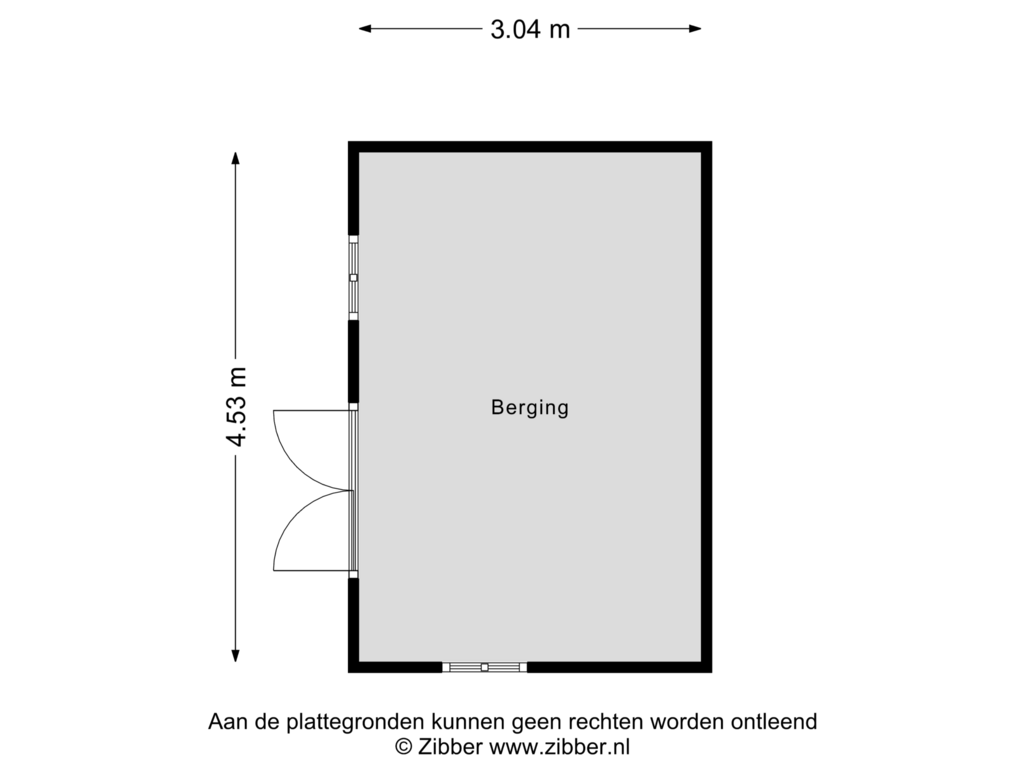This house on funda: https://www.funda.nl/en/detail/koop/ittervoort/huis-brigittastraat-15/43574003/

Brigittastraat 156014 AT IttervoortKern Ittervoort
€ 799,000 k.k.
Eye-catcherRiante villa met parkachtige tuin en multi-functionele vleugel
Description
Direct online een bezichtiging inplannen? Ga naar onze website!
Een droomhuis waar elk gezin zich thuis voelt
Droom je van een leven waar ruimte en comfort samenkomen in een harmonieus geheel? Waar je kinderen alle ruimte hebben om op te groeien en zelfs een eventuele passie voor ondernemen kunt combineren met
het gezinsleven? Deze majestueuze woning biedt een zee aan ruimte, zowel binnen als buiten, en is een oase van rust op een steenworp afstand van de snelweg A2. Met een energiezuinig karakter en een aparte vleugel met multi-functionele ruimtes (met zowel een inpandige- als aparte ingang) aan huis is dit huis perfect voor gezinnen die groot durven dromen.
Highlights die je hart sneller laten kloppen
Zee van ruimte: Met een woonoppervlakte van maar liefst 297m2 is er altijd een plekje te vinden voor jouw moment van rust of gezelligheid.
Werken en wonen: De aparte vleugel biedt ongekende mogelijkheden voor jouw bedrijf, hobby, als extra speelruimte voor de kinderen of eventueel zelfs een kangoeroewoning.
Een perceel om van te dromen: Het royale perceel van 2633m2, omringd door een fraai aangelegde parkachtige tuin, biedt een oase van privacy en vrijheid.
Duurzaam genieten: Met energielabel A (112,43 kWh/m² per jaar) en een lucht/water warmtepomp ben je verzekerd van een lage energierekening en een warme, duurzame toekomst. Bovendien is de gehele woning voorzien van kunststof kozijnen en aluminium schuifpuien.
Bereikbaarheid ten top: Op slechts enkele minuten van de A2 bevindt zich jouw nieuwe thuis, perfect voor snelle uitstapjes en een vlotte dagelijkse commute.
Een huis dat je moet beleven om te geloven
Stap binnen in een wereld waar elke vierkante meter een verhaal vertelt. De royale entree verwelkomt je met open armen en leidt je naar de verschillende vertrekken, elk met hun eigen charme. De woonkamer, het kloppend hart van het huis met een zee aan licht en ruimte en een fantastisch tuincontact, nodigt uit tot het maken van herinneringen met vrienden en familie. De keuken, gerenoveerd in december 2017, is voorzien van uitsluitend kwaliteitsapparatuur.
De tuin, gelegen op het westen, is een groene oase met veel privacy. Zie jezelf al zitten op een van de terrassen, genietend van de ondergaande zon, terwijl de kinderen zich uitleven in hun eigen speelparadijs? Met vijf slaapkamers is er voor ieder gezinslid een eigen plek onder de zon, en de aparte vleugel aan huis biedt een tal van mogelijkheden voor jouw professionele ambities.
Een plek waar elk detail telt
- Energiezuinig wonen: Energielabel A staat garant voor een comfortabel
binnenklimaat en een groene voetafdruk.
- Riante leefruimte: Met een woonoppervlakte van 297m2 is er ruimte in
overvloed voor iedereen.
- Onderhoudsvriendelijke Villa, kunststof kozijnen en deuren en grote alu-
schuifpuien.
- Een perceel als geen ander: 2633m2 aan vrijheid en mogelijkheden, waar
je je eigen droomtuin kunt realiseren.
- Westelijke tuinligging: Geniet van lange zomeravonden en prachtige
zonsondergangen in je eigen achtertuin.
- Slaapkamers voor het uitkiezen: Met vijf slaapkamers is er altijd een plek
om je terug te trekken en te dromen.
- Aparte vleugel aan huis met multi-functionele ruimtes die tal van
mogelijkheden bieden.
- Ligging 2km van op/afrit A2, hierdoor zijn de steden Eindhoven,
Maastricht, Heerlen en Venlo met een half uur bereikbaar.
Ittervoort is bovendien een gezellige woonkern met alle basisvoorzieningen binnen de dorpskern: o.a. en integraal kindcentrum, grote supermarkt, huisartsenpraktijk met buitenpoli-zkh, mondzorgcentrum en fysiotherapie.
Features
Transfer of ownership
- Asking price
- € 799,000 kosten koper
- Asking price per m²
- € 2,690
- Listed since
- Status
- Available
- Acceptance
- Available in consultation
Construction
- Kind of house
- Villa, detached residential property
- Building type
- Resale property
- Year of construction
- 1988
- Type of roof
- Gable roof covered with roof tiles
Surface areas and volume
- Areas
- Living area
- 297 m²
- Other space inside the building
- 16 m²
- Exterior space attached to the building
- 55 m²
- External storage space
- 14 m²
- Plot size
- 2,633 m²
- Volume in cubic meters
- 1,159 m³
Layout
- Number of rooms
- 10 rooms (5 bedrooms)
- Number of bath rooms
- 2 bathrooms and 4 separate toilets
- Bathroom facilities
- Bidet, 2 showers, bath, sink, and washstand
- Number of stories
- 2 stories, an attic, and a basement
- Facilities
- Skylight, optical fibre, flue, sliding door, TV via cable, and solar panels
Energy
- Energy label
- Insulation
- Roof insulation, double glazing, insulated walls, floor insulation and completely insulated
- Heating
- CH boiler, partial floor heating and heat pump
- Hot water
- Electrical boiler
- CH boiler
- Daikin Altherma 3LT-14 (nov. 2022) + Nefit Topline (gas-fired from 2011, in ownership)
Cadastral data
- HUNSEL E 591
- Cadastral map
- Area
- 2,055 m²
- Ownership situation
- Full ownership
- HUNSEL E 617
- Cadastral map
- Area
- 578 m²
- Ownership situation
- Full ownership
Exterior space
- Location
- In residential district
- Garden
- Back garden and front garden
- Back garden
- 1,802 m² (59.08 metre deep and 30.50 metre wide)
- Garden location
- Located at the west with rear access
Storage space
- Shed / storage
- Detached wooden storage
- Facilities
- Electricity
Garage
- Type of garage
- Carport
Parking
- Type of parking facilities
- Parking on private property
Photos 72
Floorplans 5
© 2001-2024 funda












































































