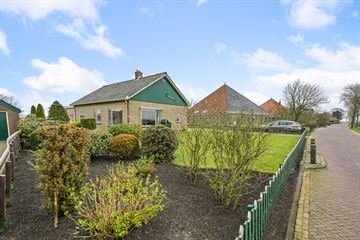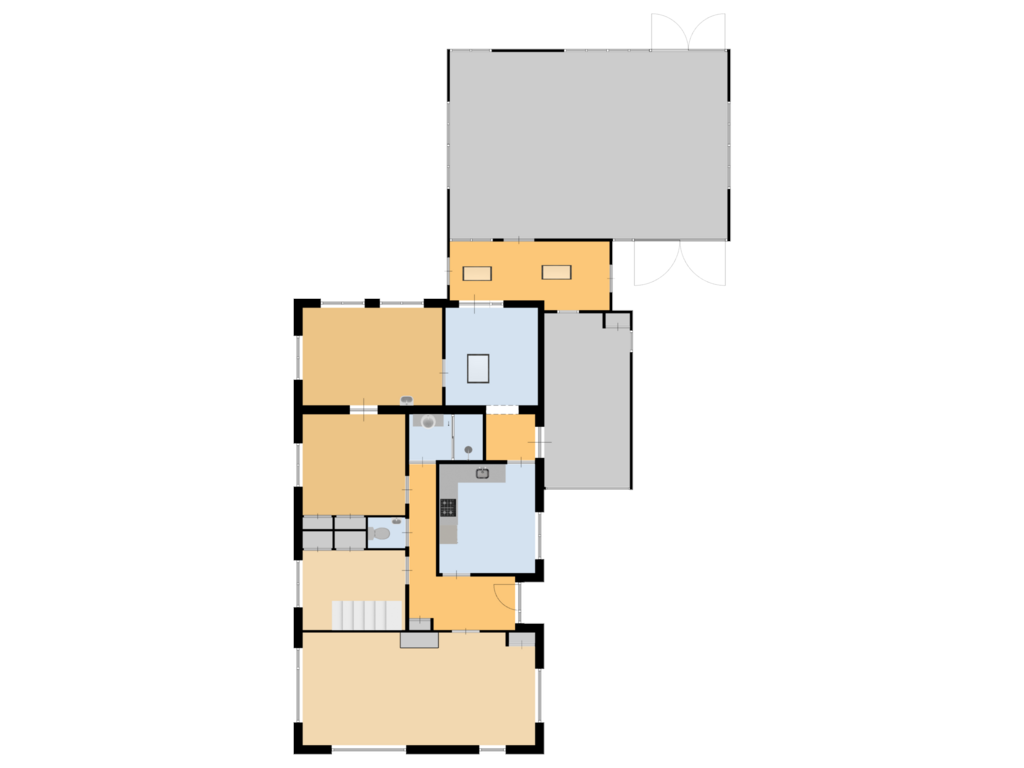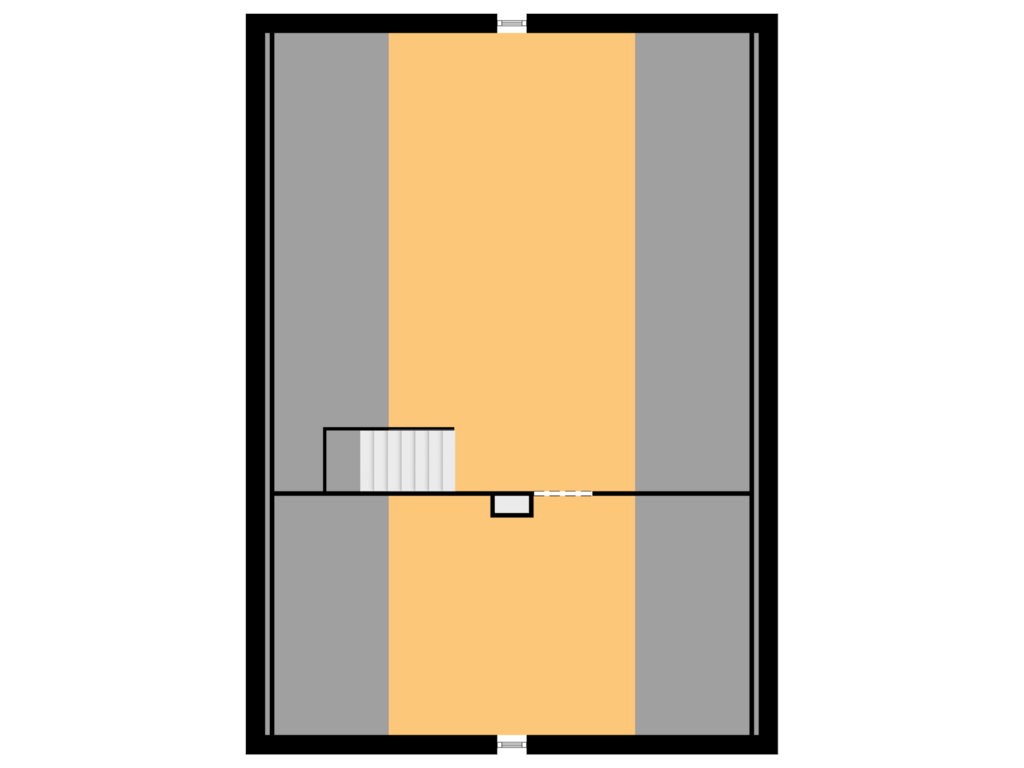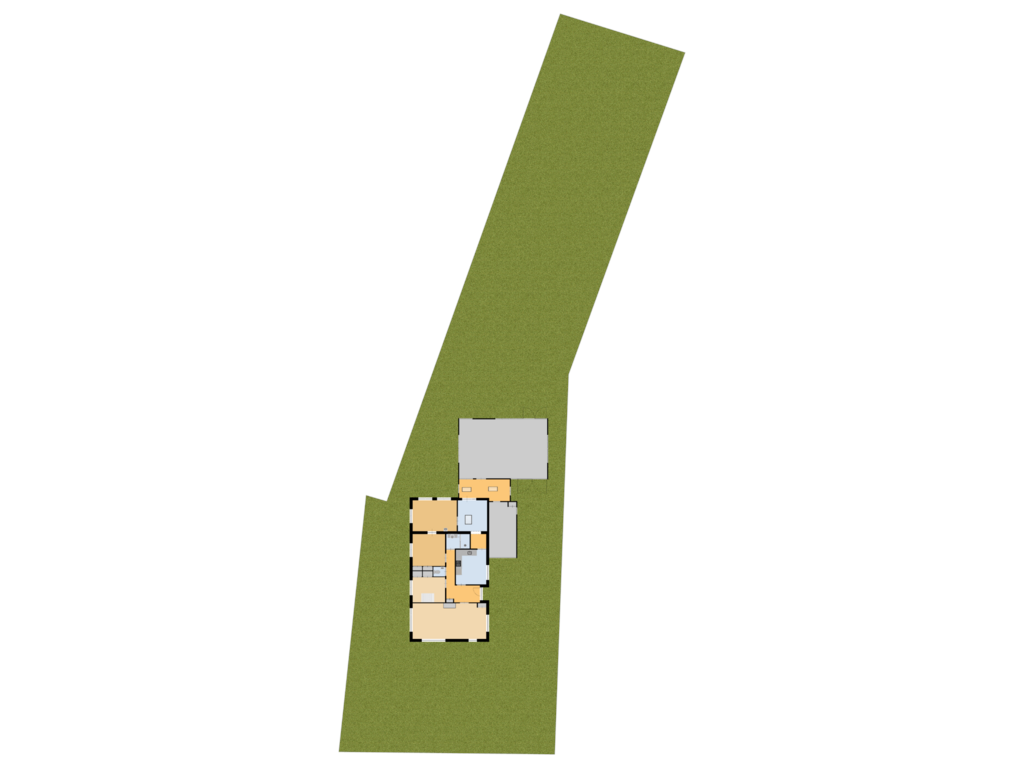This house on funda: https://www.funda.nl/en/detail/koop/jisp/huis-dorpsstraat-127-a/43601562/

Dorpsstraat 127-A1546 LH JispJisp
€ 750,000 k.k.
Eye-catcherGelijkvloerse bungalow op een ruim en idyllisch perceel in Jisp!
Description
Single-story bungalow on a spacious and idyllic plot in Jisp, located at Dorpsstraat 127A!
Welcome to this charming detached bungalow in the picturesque Jisp, where you enjoy an abundance of space on an extensive plot of no less than 1247m². You can easily park your car on your own property, which ensures a lot of privacy and comfort. The house is situated directly on (shallow) navigable water, allowing you to sail straight from your own garden into the Jisper and Wormer fields – ideal for boat enthusiasts.
The living room at the front of the house offers a magnificent unobstructed view and is a place where you can truly relax in the light and space. With two spacious bedrooms on the ground floor, the bungalow is perfect if you want to live on one level. The eat-in kitchen is spacious and equipped with built-in appliances.
In addition to a comfortable bathroom and a handy utility room, the house also has two large garages that you can use for various purposes, such as a workshop or extra storage. This bungalow is designed so that you have all amenities at hand on the ground floor.
With a fixed staircase to the attic, you have a sea of space. Here you will find plenty of storage space and an extra bedroom, which makes the house even more versatile and gives you the opportunity to customize the house to your liking. By installing a dormer window, you can add extra space and beautiful views.
Are you looking for a place where you have a completely unobstructed view, all the space, and yet the convenience of single-story living? Then this bungalow at Dorpsstraat 127 A in Jisp is really something for you. Schedule a viewing and come experience the peace, space, and comfort of this unique house for yourself, with the bonus of a surprisingly spacious attic and direct access to the waterway.
Location:
Jisp is a fantastic place to live: a cozy village with a rural atmosphere and part of the municipality of Wormerland. The village has a primary school, toddler care, pre-school care, and after-school care. There is a church where concerts, meetings, lectures, and other activities take place. The community life is also well catered for, including a football club. The neighborhood committee organizes many fun activities, including the Sinterklaas parade and the Jisper fair. Jisp also has an excellent restaurant, 'De Lepelaar'.
Jisp is located in the middle of a green and protected nature reserve, and yet you can reach Alkmaar, Haarlem, Amsterdam-Schiphol, and the beach within about half an hour. The ideal combination of tranquility and central location!
- Year of construction: 1967- Plot size: 1247 m²- Living area: 149 m²- Volume: 827m³- Energy label: EFeatures:
- Unobstructed view and location on navigable water;
- Double glazing;
- 2 spacious garages and parking on own property;
- Acceptance in consultation.
Interested in this house? Engage your own NVM purchasing agent directly. Your NVM purchasing agent looks after your interests and saves you time, money, and worries. Addresses of fellow NVM purchasing agents can be found on Funda.
Features
Transfer of ownership
- Asking price
- € 750,000 kosten koper
- Asking price per m²
- € 5,034
- Original asking price
- € 769,000 kosten koper
- Listed since
- Status
- Available
- Acceptance
- Available in consultation
Construction
- Kind of house
- Bungalow, detached residential property (semi-bungalow)
- Building type
- Resale property
- Year of construction
- 1967
- Type of roof
- Gable roof covered with roof tiles
Surface areas and volume
- Areas
- Living area
- 149 m²
- Other space inside the building
- 82 m²
- Plot size
- 1,247 m²
- Volume in cubic meters
- 827 m³
Layout
- Number of rooms
- 8 rooms (4 bedrooms)
- Number of bath rooms
- 1 bathroom and 1 separate toilet
- Bathroom facilities
- Shower, sink, and washstand
- Number of stories
- 2 stories
- Facilities
- Skylight and TV via cable
Energy
- Energy label
- Insulation
- Double glazing and floor insulation
- Heating
- CH boiler and fireplace
- Hot water
- CH boiler
- CH boiler
- Intergas (gas-fired combination boiler from 2012, in ownership)
Cadastral data
- JISP H 1914
- Cadastral map
- Area
- 1,233 m²
- Ownership situation
- Full ownership
- JISP H 1916
- Cadastral map
- Area
- 14 m²
- Ownership situation
- Full ownership
Exterior space
- Location
- Alongside a quiet road, along waterway, alongside waterfront and in residential district
- Garden
- Surrounded by garden
Storage space
- Shed / storage
- Built-in
Garage
- Type of garage
- Attached brick garage
- Capacity
- 5 cars
- Facilities
- Electricity and heating
Parking
- Type of parking facilities
- Parking on private property and public parking
Photos 55
Floorplans 3
© 2001-2024 funda

























































