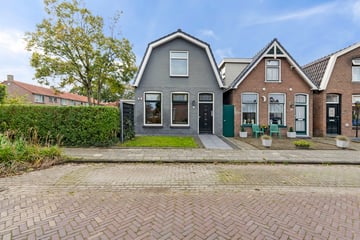This house on funda: https://www.funda.nl/en/detail/koop/joure/huis-butsingel-58/43787716/

Description
* Karakteristiek vrijstaand huis op gewilde plek in Oud Joure
* Met garage en eigen oprit
* Zeer netjes onderhouden en ingrijpend verbouwd door de jaren heen
* Alle voorzieningen op loopafstand
* Netjes onderhouden en voorzien van kunststof kozijnen (HR++) en zonnepanelen
Comfort en sfeer
Nabij het gezellige centrum van Joure staat dit karakteristieke vrijstaande huis uit 1910, gelegen in een van de sfeervolste straatjes van het dorp. De woning is door de jaren heen ingrijpend verbouwd en verkeert in zeer nette staat. Met kunststof kozijnen (HR++) en zonnepanelen is het huis onderhoudsarm en energiezuinig. Op de begane grond vind je vloerverwarming en een moderne keuken uit 2018. Daarnaast beschikt het huis over een eigen oprit en een garage. Alle voorzieningen zijn op loopafstand. Benieuwd? Plan dan snel een bezichtiging via
Indeling:
Begane grond:
- entree/hal
- meterkast vv 9 groepen
- trapkast
- wandcloset (ventilatie: uitzetraampje)
- woonkamer met erker en tuindeuren
- open keuken (2018) met kook-/schiereiland: inductie kookplaat, afzuigkap, unit 2 vv koelkast, magnetron, oven en vaatwasser
- toegang garage met lichtkoepel, c.v.-ketel, aansluiting wasmachine, omvormer zonnepanelen
Verdieping:
- overloop vv dakkapel
- slaapkamer 1 met dakkapel
- slaapkamer 2 met deur naar plat dak
- badkamer (2001) met wastafel, douchecabine en toilet
Bijzonderheden:
- energielabel (in afwachting toezending stukken gemeente) is nu D en wordt C
- Zonnepanelen 2023 (5 stuks)
- Plat dak garage (2020)
- geïsoleerde schuimbetonvloer (2018)
- Nieuw dak huis (2000)
- c.v.-ketel (1999, eigendom)
Features
Transfer of ownership
- Last asking price
- € 350,000 kosten koper
- Asking price per m²
- € 4,118
- Status
- Sold
Construction
- Kind of house
- Single-family home, semi-detached residential property
- Building type
- Resale property
- Year of construction
- 1910
- Type of roof
- Mansard roof covered with asphalt roofing and roof tiles
Surface areas and volume
- Areas
- Living area
- 85 m²
- Other space inside the building
- 16 m²
- Plot size
- 187 m²
- Volume in cubic meters
- 374 m³
Layout
- Number of rooms
- 3 rooms (2 bedrooms)
- Number of bath rooms
- 1 bathroom and 1 separate toilet
- Bathroom facilities
- Shower, toilet, and sink
- Number of stories
- 2 stories
- Facilities
- Solar panels
Energy
- Energy label
- Heating
- CH boiler
- Hot water
- CH boiler
- CH boiler
- HR-combi (gas-fired combination boiler from 1999, in ownership)
Cadastral data
- JOURE A 6751
- Cadastral map
- Area
- 187 m²
- Ownership situation
- Full ownership
Exterior space
- Location
- Alongside a quiet road and in residential district
- Garden
- Front garden and side garden
- Side garden
- 40 m² (7.55 metre deep and 5.30 metre wide)
- Garden location
- Located at the southeast
Garage
- Type of garage
- Attached brick garage
- Capacity
- 1 car
- Facilities
- Electricity
Parking
- Type of parking facilities
- Parking on private property and public parking
Photos 42
© 2001-2025 funda









































