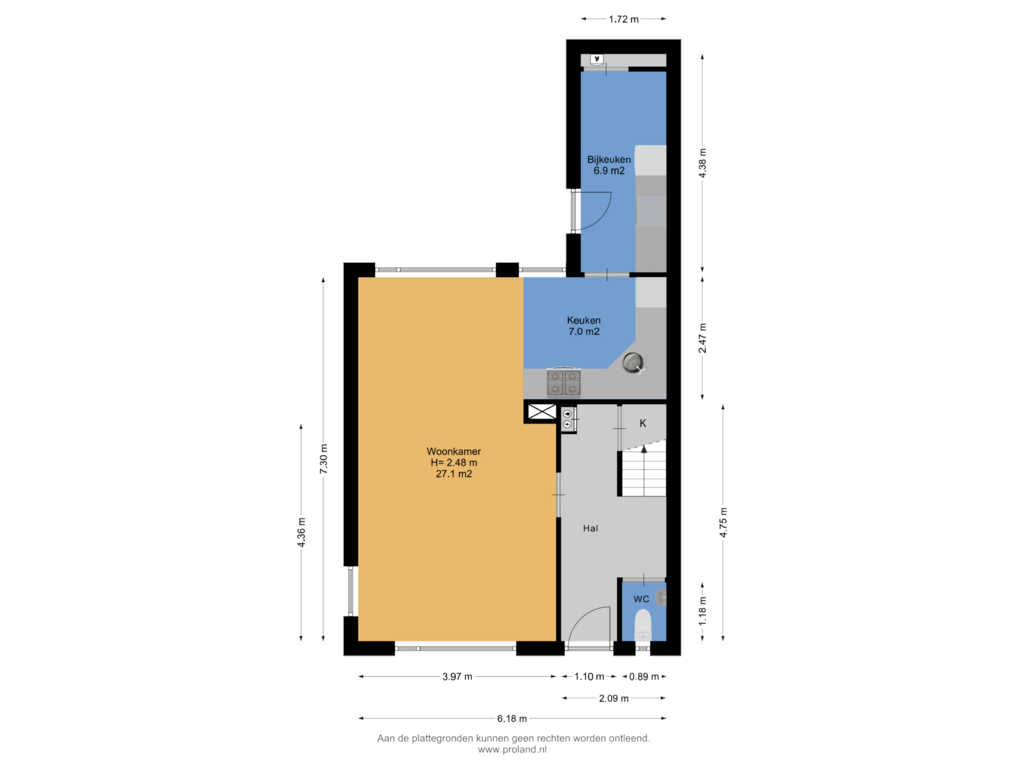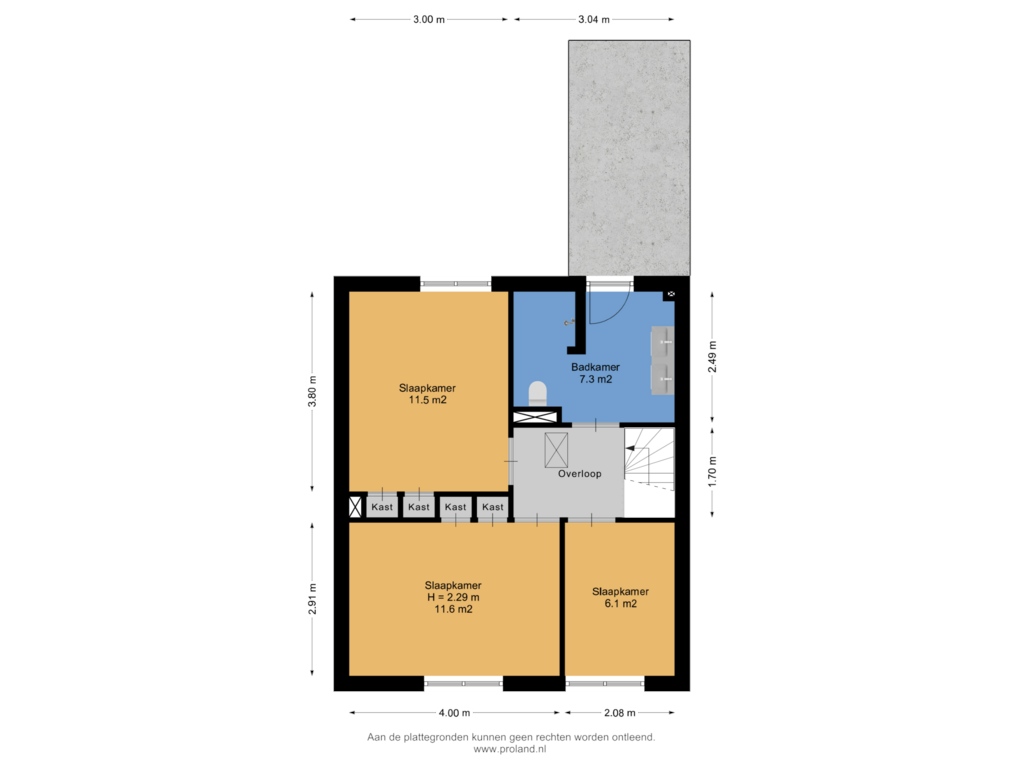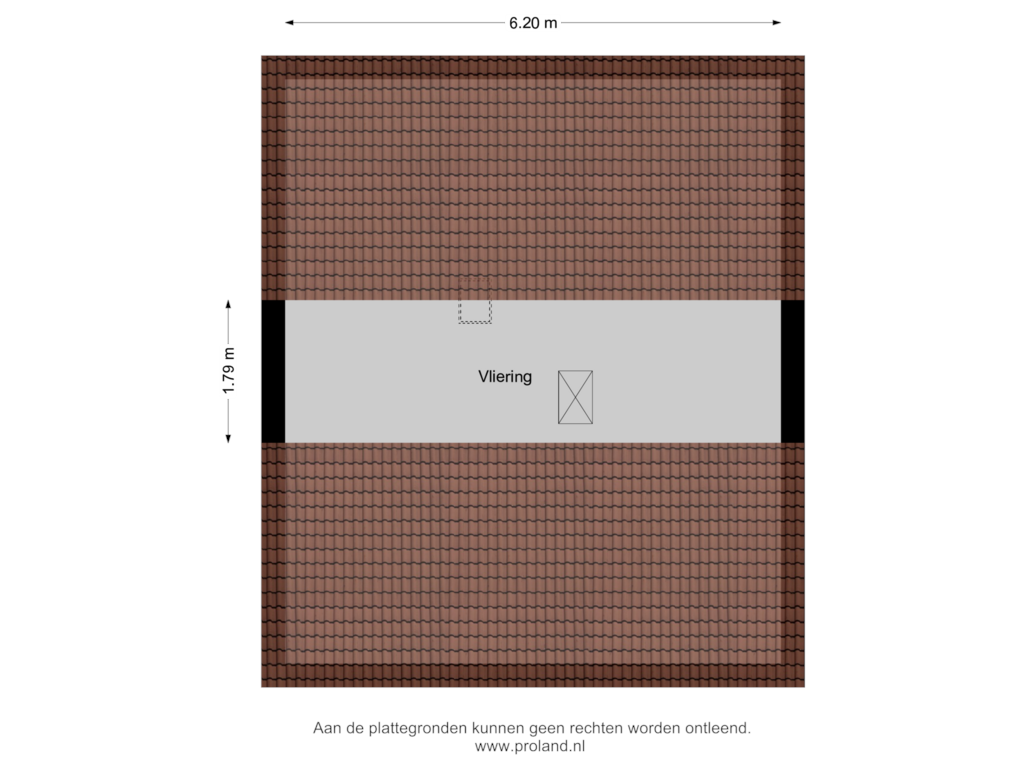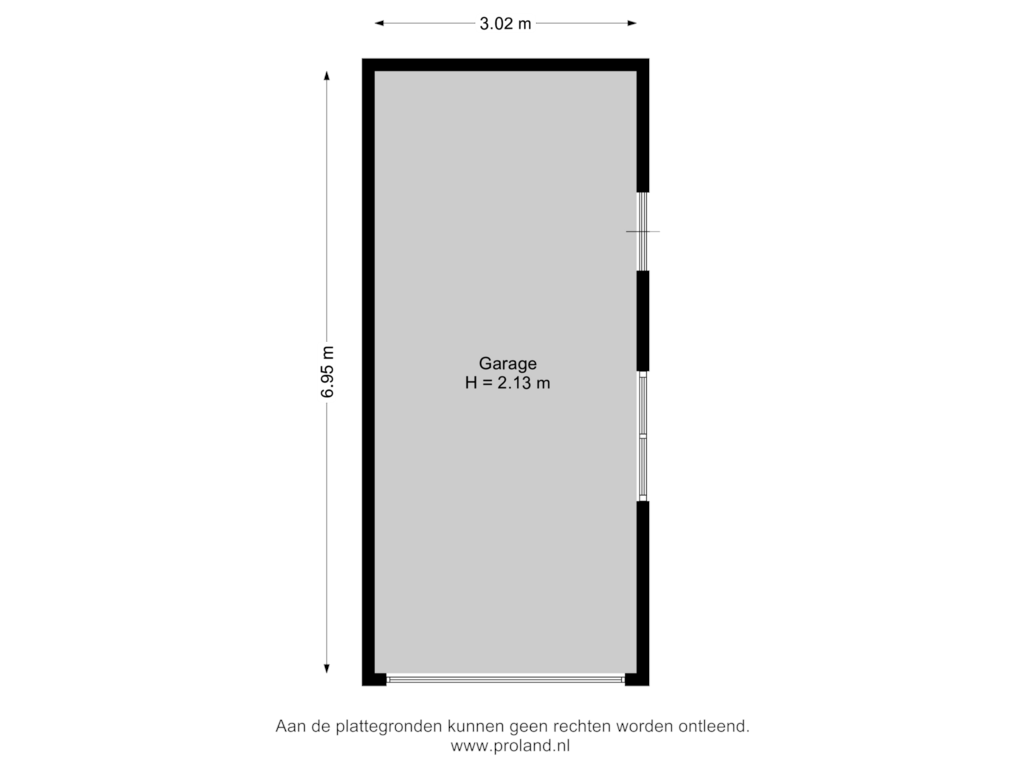
Prins Willem-Alexanderstraat 318501 LW JoureJoure, Zuiderveld
€ 389,000 k.k.
Eye-catcherOp zoek naar een nette, ruime woning in een rustige fijne buurt?
Description
* Netjes onderhouden 2/1-kap met aangebouwde bijkeuken en losstaande stenen garage
* Gelegen aan een hofje, kindvriendelijk en geen verkeer voor de deur
* Dichtbij het centrum en supermarkt
* De tuin is recent aangepakt en in de zomer een heerlijke plek om te relaxen
* veel ruimte in huis (mogelijkheid vaste trap naar zolder voor 4e slaapkamer)
* Huis is voorzien van kunststof kozijnen met HR++ beglazing
Op zoek naar een nette, ruime woning in een rustige en kindvriendelijke buurt? Deze keurig onderhouden twee-onder-een-kapwoning aan de Prins Willem Alexanderstraat in Joure biedt het allemaal! Gelegen aan een hofje met alleen bestemmingsverkeer, is het de perfecte plek voor gezinnen. De woning beschikt over een aangebouwde bijkeuken, een losstaande stenen garage, en een recent opgeknapte tuin waar je in de zomer heerlijk kunt genieten. Kunststof kozijnen met HR++ beglazing en extra isolatie zorgen voor comfort en energiezuinigheid. Bovendien ben je op loopafstand van het centrum, de supermarkt en andere voorzieningen.
Indeling:
Begane grond:
- entree/hal
- wandcloset + fontein (ventilatie: klapraam: enkel glas)
- kelder
- meterkast vv 4 groepen + aardlek
- woonkamer
- open keuken met hoekopstelling: koelkast, afzuigkap, 4-pits gaskookplaat, hetelucht oven
- aangebouwde bijkeuken met aansluiting wasmachine, kast met c.v.-ketel (HR-combi, Remaha, 2020, eigendom)
Verdieping:
- overloop
- slaapkamer 1
- slaapkamer 2 met 2x vaste kast
- slaapkamer 3 met 2x vaste kast
- badkamer (m.v.) met wandcloset, designradiator, inloopdouche, deur naar plat dak (boven bijkeuken), wandmeubel en dubbele wastafel in meubel
Zolder: vlizo:
- zolderberging met dakraam (mogelijkheid vaste trap)
Bijzonderheden:
- kunststof kozijnen met HR++ beglazing gehele woning
- 2022: na-isolatie: spouw, plafonds en kruipruimte
- ca 2021: platte dak bijkeuken
Features
Transfer of ownership
- Asking price
- € 389,000 kosten koper
- Asking price per m²
- € 3,969
- Original asking price
- € 395,000 kosten koper
- Listed since
- Status
- Available
- Acceptance
- Available in consultation
Construction
- Kind of house
- Single-family home, double house
- Building type
- Resale property
- Year of construction
- 1971
- Type of roof
- Hip roof covered with asphalt roofing and roof tiles
Surface areas and volume
- Areas
- Living area
- 98 m²
- Other space inside the building
- 11 m²
- External storage space
- 21 m²
- Plot size
- 238 m²
- Volume in cubic meters
- 397 m³
Layout
- Number of rooms
- 5 rooms (3 bedrooms)
- Number of bath rooms
- 1 bathroom and 1 separate toilet
- Bathroom facilities
- Shower, double sink, and toilet
- Number of stories
- 2 stories and an attic
- Facilities
- Mechanical ventilation
Energy
- Energy label
- Heating
- CH boiler
- Hot water
- CH boiler
- CH boiler
- Remeha (gas-fired combination boiler from 2020, in ownership)
Cadastral data
- JOURE D 313
- Cadastral map
- Area
- 238 m²
- Ownership situation
- Full ownership
Exterior space
- Location
- Alongside a quiet road and in residential district
- Garden
- Back garden and front garden
- Back garden
- 65 m² (7.20 metre deep and 9.03 metre wide)
- Garden location
- Located at the northeast with rear access
Garage
- Type of garage
- Detached brick garage
- Capacity
- 1 car
- Facilities
- Electricity
Parking
- Type of parking facilities
- Parking on private property and public parking
Photos 45
Floorplans 4
© 2001-2024 funda
















































