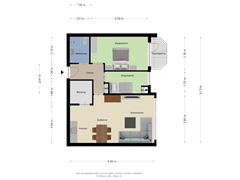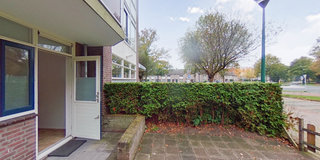Description
Neat 3-room flat with spacious garden in the small-scale apartment complex ‘Bossendael’
Discover this flat at Schildersplein 2 in Kaatsheuvel, located in a quiet neighbourhood with all amenities within easy reach. This property offers a comfortable living environment, ideal for both first-time buyers and move-through buyers. This flat is ideally located in Kaatsheuvel, a lively town with a village character. You will find various shops, restaurants and recreational facilities here. Moreover, the property is easily accessible via the A59 motorway, putting cities such as Tilburg and Breda within easy reach.
Ground floor: Access via the main entrance at the front of the building. Here is the central entrance with mailboxes, doorbells, staircase and lift. Next to the lift is the communal bike shed. The whole building is finished with care. On the ground floor is a communal meeting room.
Ground floor:
Upon entering the flat, you enter a hallway that provides access to all rooms.
The living room is the central part of the flat and offers enough space for a comfortable seating area and a cosy dining area. The large windows let in plenty of natural light, giving the room an airy and spacious feel.
The open-plan kitchen is simple and not equipped with kitchen appliances.
There are two bedrooms in the flat. The first bedroom offers enough space for a double bed and a wardrobe. The second bedroom can be flexibly used as a guest room, children's room or home office.
The bathroom is practically equipped with a shower, sink and toilet.
From the master bedroom you have access to the spacious garden.
General:
- Fully equipped with double glazing
- Monthly contribution VvE: € 187.30
- Very spacious garden.
- It concerns a former rented house. Buyer must take into account modernisation work.
- To give an idea about the possibilities some Artist Impressions are added to the photo overview.
- The purchase agreement will include the following NVM clauses: asbestos clause, age clause, as is where is, exclusion clause.
- As the property is currently owned by an investment company, the transfer of ownership will take place at the permanent project notary of this company. This is a condition of sale.
Features
Transfer of ownership
- Asking price
- € 275,000 kosten koper
- Asking price per m²
- € 4,741
- Listed since
- Status
- Available
- Acceptance
- Available in consultation
- VVE (Owners Association) contribution
- € 199.00 per month
Construction
- Type apartment
- Ground-floor apartment (apartment)
- Building type
- Resale property
- Year of construction
- 1986
- Type of roof
- Flat roof
Surface areas and volume
- Areas
- Living area
- 58 m²
- Exterior space attached to the building
- 3 m²
- Volume in cubic meters
- 192 m³
Layout
- Number of rooms
- 3 rooms (2 bedrooms)
- Number of bath rooms
- 1 bathroom
- Bathroom facilities
- Shower, toilet, and sink
- Number of stories
- 1 story
- Located at
- Ground floor
- Facilities
- Elevator and mechanical ventilation
Energy
- Energy label
- Insulation
- Double glazing
- Heating
- CH boiler
- Hot water
- CH boiler
- CH boiler
- Gas-fired combination boiler, in ownership
Cadastral data
- LOON OP ZAND H 5227
- Cadastral map
- Ownership situation
- Full ownership
Exterior space
- Location
- In residential district
- Garden
- Back garden
- Back garden
- 32 m² (4.00 metre deep and 8.00 metre wide)
- Garden location
- Located at the east
Parking
- Type of parking facilities
- Public parking
VVE (Owners Association) checklist
- Registration with KvK
- Yes
- Annual meeting
- Yes
- Periodic contribution
- Yes (€ 199.00 per month)
- Reserve fund present
- Yes
- Maintenance plan
- Yes
- Building insurance
- Yes
Want to be informed about changes immediately?
Save this house as a favourite and receive an email if the price or status changes.
Popularity
0x
Viewed
0x
Saved
30/10/2024
On funda







