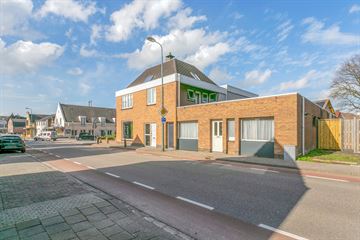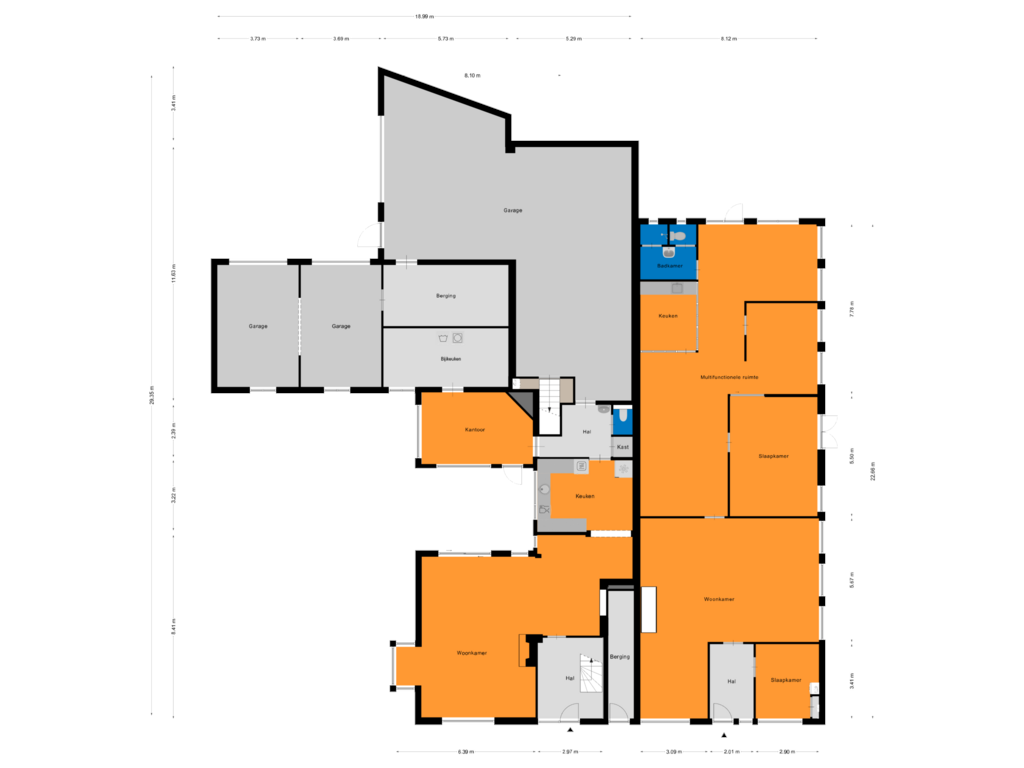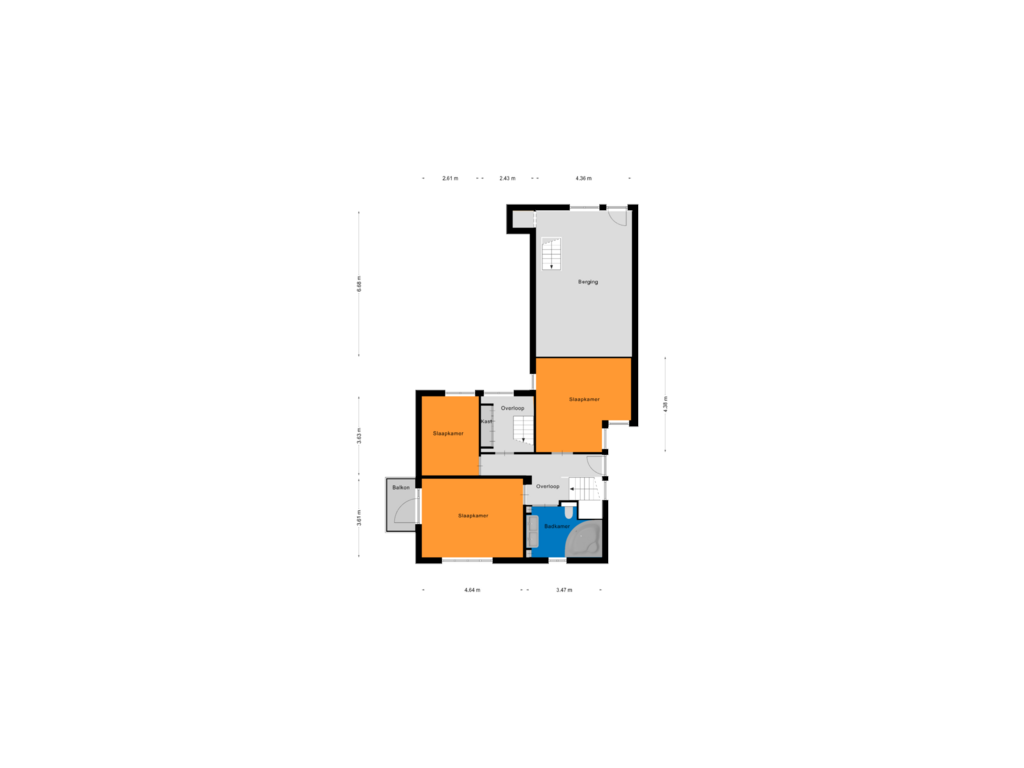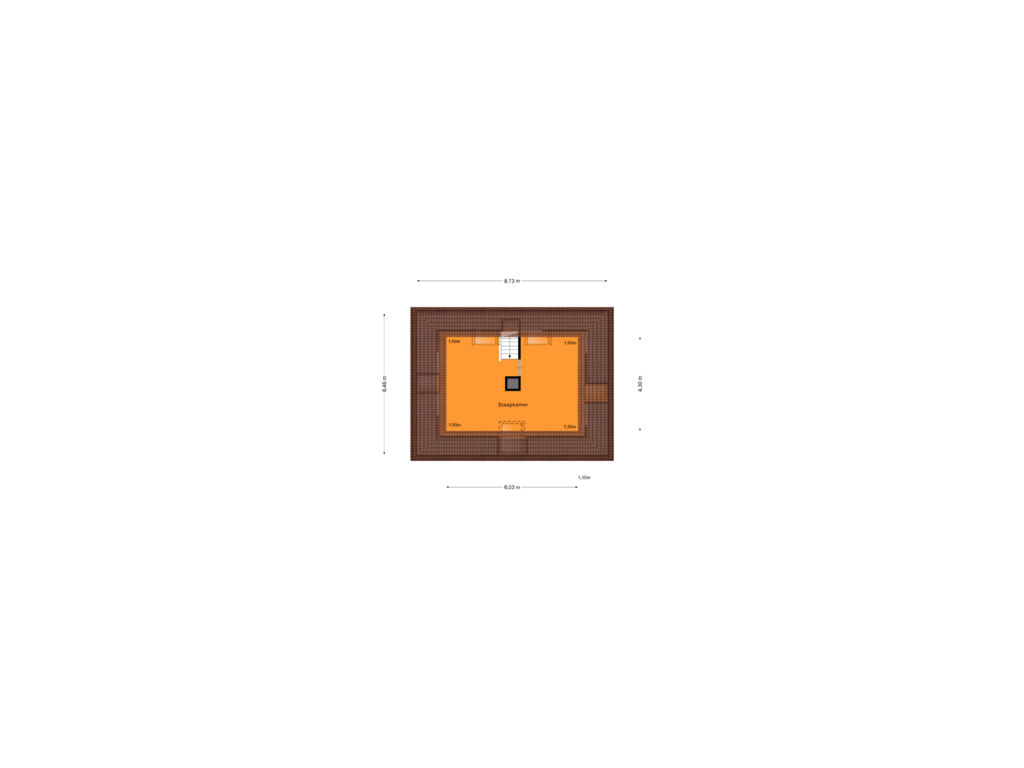
Gasthuisstraat 123--1255171 GE KaatsheuvelRooi Dorp
Price on request
Description
Te koop: een historisch en bijzonder woonhuis met naastgelegen voormalig schoenfabriek. Een uniek pand met een rijk verleden en een mooie toekomst. Grijp deze kans om een stukje geschiedenis te bezitten en dankzij vele mogelijkheden om te toveren tot een hedendaagse bestemming.
Aan de Gasthuisstraat staat een bijzonder pand. Om precies te zijn, twee bijzondere panden. Huisnummer 123, momenteel in gebruik als woonhuis. Huisnummer 125, een oude schoenfabriek met gelijkvloerse voorzieningen. Houd je van een uitdaging en ben je gemotiveerd om een project van zeer grote omvang aan te gaan? Dan zal deze plek je precies bieden waar je naar op zoek bent!
Het riante woonhuis heeft een bijzonder karakter, want het metselwerk aan de binnenzijde is gedaan door de Kaatsheuvelse togenbouwers Van Heesch. Een pand met een tal van mogelijkheden, maar ook moderniseren tot eigentijds (t)huis behoort hierbij. Wel moet er rekening mee worden gehouden dat hier flink wat werk in zal gaan zitten. Naast de woonruimte, beschikt dit huis over véél bergruimte. In het achterhuis bevindt zich een riante, multifunctionele garage met zolder en een tweede, dubbele garage. Ben je op zoek naar ruimte? Dan ben je hier aan het juiste adres!
Aangrenzend, op huisnummer 125, bevindt zich het pand met bungalowfunctie. Voorheen heeft zich hier een schoenfabriek gevestigd. Eveneens een pand met historie! Naast een verbouwing tot een luxe bungalowwoning (zie optie plattegrond) kan er ook gedacht worden aan het realiseren van een Bed & Breakfast, groepsaccommodatie. Kaatsheuvel is namelijk een nationale én internationale trekpleister dankzij de Efteling. Tevens kun je het in gebruik nemen als zorgcentrum of kinderopvang.
Wat je plannen ook zijn, wij raden je aan om contact op te nemen met de gemeente betreffende de bestemming, zodat je goed op de hoogte bent van alle mogelijkheden. Wil je graag wonen en/of werken op een bijzondere locatie met veel potentie? We leiden je graag rond tijdens een bezichtiging!
Het Brabantse Kaatsheuvel, een gezellig dorp dat bekend staat om zijn gastvrijheid en mooie omgeving. Bovendien bevindt de wereldberoemde Efteling zich op steenworp afstand, wat het geheel extra aantrekkelijk. Een uitstekende plek dus om gasten te ontvangen die de Efteling en zijn natuurrijke omgeving willen bezoeken. Een unieke kans om te wonen en/of werken op een bijzondere locatie met potentie.
Belangrijk om te weten:
- Uniek woonhuis en voormalig schoenfabriek te koop!
- Enorm veel vloeroppervlakte.
- Beide panden beschikken over een woonbestemming.
- Gelegen in het Brabantse Kaatsheuvel op steenworp afstand van de Efteling.
- Omgeving is rijk aan natuurschoon, veel fiets- en wandeltochten.
- Geschikt voor bewoning door meerdere generaties t.b.v. bijvoorbeeld mantelzorg.
- Mogelijkheid tot B&B, groepsaccommodatie, zorgcentrum, kinderopvang, etc.
- De voorgevel van 125 beschikt over triple glas en heeft energielabel E.
- 123 beschikt over twee Mitsubishi heavy industrie airco/verwarming units, mogelijk van invloed op energielabel.
- Het woonhuis beschikt over 17 zonnepanelen.
- Aanbeveling om contact op te nemen met de gemeente betreffende mogelijkheden.
- Aanvaarding in overleg.
Deze informatie is door ons met de nodige zorgvuldigheid samengesteld. Onzerzijds wordt echter geen enkele aansprakelijkheid aanvaard voor enige onvolledigheid, onjuistheid of anderszins, dan wel de gevolgen daarvan. Alle opgegeven maten en oppervlakten zijn indicatief.
Features
Transfer of ownership
- Asking price
- Price on request
- Listed since
- Status
- Available
- Acceptance
- Available in consultation
Construction
- Kind of house
- Mansion, detached residential property
- Building type
- Resale property
- Year of construction
- 1979
- Accessibility
- Accessible for people with a disability and accessible for the elderly
- Specific
- Double occupancy possible
- Type of roof
- Mansard roof covered with asphalt roofing
Surface areas and volume
- Areas
- Living area
- 447 m²
- Other space inside the building
- 170 m²
- Exterior space attached to the building
- 3 m²
- Plot size
- 809 m²
- Volume in cubic meters
- 2,290 m³
Layout
- Number of rooms
- 10 rooms (6 bedrooms)
- Number of bath rooms
- 2 bathrooms and 1 separate toilet
- Bathroom facilities
- 2 showers, 2 toilets, sink, and double sink
- Number of stories
- 3 stories
- Facilities
- Skylight, flue, sliding door, and solar panels
Energy
- Energy label
- Insulation
- Roof insulation, double glazing and insulated walls
- Heating
- CH boiler and fireplace
- Hot water
- CH boiler
Cadastral data
- LOON OP ZAND M 2598
- Cadastral map
- Area
- 546 m²
- Ownership situation
- Full ownership
- LOON OP ZAND M 2599
- Cadastral map
- Area
- 222 m²
- Ownership situation
- Full ownership
- LOON OP ZAND M 3397
- Cadastral map
- Area
- 41 m²
- Ownership situation
- Full ownership
Exterior space
- Location
- In residential district
- Garden
- Back garden and side garden
- Side garden
- 153 m² (9.30 metre deep and 16.40 metre wide)
- Garden location
- Located at the southwest
- Balcony/roof terrace
- Balcony present
Storage space
- Shed / storage
- Built-in
- Facilities
- Electricity
Garage
- Type of garage
- Built-in
- Capacity
- 6 cars
- Facilities
- Electrical door and electricity
Parking
- Type of parking facilities
- Parking on private property
Photos 50
Floorplans 3
© 2001-2025 funda




















































