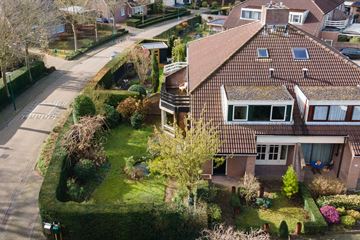This house on funda: https://www.funda.nl/en/detail/koop/kaatsheuvel/huis-hogevaert-18/43561358/

Description
NB!! This property is offered with Duokoop. By purchasing with Duokoop, you purchase the home together with the Duokoop Fund. You pay for the part you buy (the Buyer's part) with a mortgage and your own resources. You can use the part that you do not buy (the Duokoop part) as if you were the owner.
You pay a monthly fee (canon) to use the Duokoop share. This compensation is tax deductible. The compensation for the use of the Duokoop part is never adjusted (except for an annual inflation correction).
The indicative gross annual income required to purchase this home with Duokoop is approximately €89,000. If you have savings, equity, or receive a donation, you will need less income to finance the home.
The gross compensation for the use of the Duokoop part is €686 per month.
Verhees Vastgoed & Makelaardij presents!
Hogevaert 18 in Kaatsheuvel. Are you looking for a surprisingly spacious and bright home with garage in a green, child-friendly and highly sought-after residential area? Then look no further! Be surprised by the location and charm of this house. The location is definitely a plus, and with spacious rooms this house has a lot of potential.
Do not hesitate to contact us for more information. But first let's tell you more about the house itself.
Look inside the house
Upon entering you will find the toilet, the meter cupboard, the stairs to the first floor and the access door to the living room in the hall. The living room consists of a cozy sitting and dining area with a semi-open kitchen. The living room offers a view of the garden, making it a wonderful place to stay. A stair cupboard, the attractive fireplace and French doors to the garden complete the picture.
The French doors in the dining area in the kitchen provide plenty of natural light and provide access to the terrace at the front of the house. The kitchen is currently in a corner unit and is adjacent to the utility room, where you will find connections for your washing machine and dryer, as well as extra storage space behind the sliding wall.
Via the stairs in the hall you reach the first floor, where there are three bedrooms and the bathroom. Two bedrooms have a dormer window, and from the master bedroom you have access to the balcony with an unobstructed view of the greenery of the popular residential area "De Oude Om Draaier". The bathroom is completely tiled and equipped with a bath, shower, design radiator, toilet. and double sink.
You reach the attic with the loft ladder on the landing. Several neighbors have opted for a fixed staircase and created a fourth bedroom or hobby room, which is quite easy to realize.
The garden, located on the east, is also accessible via the gate on the side and continues to the front garden on the west. Situated in such a way that at any time of a sunny day you can find a lovely spot in either the sun or the shade. Rich in greenery, trees, a large lawn, pond and terrace, the garden offers a lot of privacy thanks to the green hedge.
Location
Hogevaert is part of the 'Loonsevaart' district and is located on the edge of the residential area 'de Oude Om Draaier'. A child-friendly neighborhood in Kaatsheuvel, with various buildings and close to the Efteling amusement park and the Loonse and Drunense Duinen national park. Ideal for growing children, with plenty of play opportunities. All amenities are within easy reach, including shops, general practitioners and dentists, primary schools, secondary schools and sports facilities (football, hockey, tennis). The A59 and N261 highways are easily accessible.
Unique features
- Surprisingly spacious and bright house
- Quiet and green living environment
- Child-friendly neighborhood
- Three bedrooms with the possibility of four
- Spacious garage with electric roller door located in the courtyard
Want to know more about this house? This house offers countless possibilities for a nice, spacious home in an excellent location. Are you excited to create your dream home here? App, call or email us for a viewing appointment. We are happy to show you around!
Features
- Asking price
- € 318,500 kosten koper
- Asking price per m²
- € 2,469
- Listed since
- Kind of house
- Single-family home, semi-detached residential property
- Area
- 129 m² residential surface area / 266 m² plot surface area
- Number of rooms
- 5 rooms (4 bedrooms)
- Volume in cubic meters
- 365 m³
- Energy label
- Building type
- Resale property
- Year of construction
- 1985
Photos
© 2001-2024 funda
