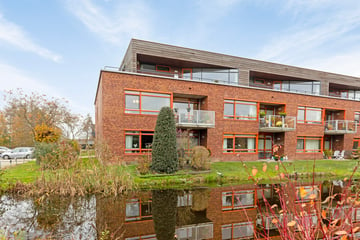
Burg. Reijerslaan 483471 CJ KamerikKamerik (dorp)
€ 595,000 k.k.
Description
Nabij de dorpskern van Kamerik gelegen royaal 3-kamer appartement op de 1e verdieping met terras op het zuiden in het appartementencomplex “De Cope”.
Begane grond:
Entree met video-intercom, lift en trappenhuis.
Appartement:
Entree/hal met videofooninstallatie, toiletruimte met vrijhangend closet en fonteintje. Zeer ruime woonkamer met zijraam en deur naar het zonnige terras. Open keuken met L-vormige inbouwkeuken voorzien van diverse inbouwapparatuur (o.a. vaatwasmachine, inductie kookplaat, afzuigkap, magnetron en koelkast). Woonkamer en keuken samen ruim 53m². Vanuit de woonkamer is via een schuifdeur slaapkamer 1 (ca. 14m²) bereikbaar. Doorloop naar de badkamer (ook vanuit de hal bereikbaar) met douche, 2e toilet, wastafel en handdoekradiator. Slaapkamer 2 (ca. 15m²) aan de voorzijde (zowel vanuit de keuken als entree/hal bereikbaar) en inpandige berging met opstelplaats cv (Nefit HR, 2008) en aansluitpunten voor wasmachine/droger en veel bergruimte.
- Bouwjaar 2007.
- Inhoud appartement 376m³, gebruiksoppervlakte 114m².
- Zonnig terras met vrij uitzicht.
- Eigen parkeerplaats.
- Servicekosten € 323,80 per maand.
- Energielabel A.
- Leeftijdsgrens boven 55 jaar.
AANVAARDING: in overleg.
Een woning kopen? Neem uw eigen NVM Makelaar mee!
Features
Transfer of ownership
- Asking price
- € 595,000 kosten koper
- Asking price per m²
- € 5,219
- Listed since
- Status
- Available
- Acceptance
- Available in consultation
- VVE (Owners Association) contribution
- € 323.80 per month
Construction
- Type apartment
- Galleried apartment (apartment)
- Building type
- Resale property
- Year of construction
- 2007
- Accessibility
- Accessible for people with a disability and accessible for the elderly
- Type of roof
- Flat roof
Surface areas and volume
- Areas
- Living area
- 114 m²
- Exterior space attached to the building
- 8 m²
- Volume in cubic meters
- 376 m³
Layout
- Number of rooms
- 3 rooms (2 bedrooms)
- Number of bath rooms
- 1 bathroom and 1 separate toilet
- Bathroom facilities
- Walk-in shower, toilet, and sink
- Number of stories
- 1 story
- Located at
- 1st floor
- Facilities
- Outdoor awning and mechanical ventilation
Energy
- Energy label
- Insulation
- Completely insulated
- Heating
- CH boiler
- Hot water
- CH boiler
- CH boiler
- Nefit HR (gas-fired combination boiler from 2008, in ownership)
Cadastral data
- KAMERIK L 467
- Cadastral map
- Ownership situation
- Full ownership
Exterior space
- Location
- Alongside waterfront, in residential district and unobstructed view
- Balcony/roof terrace
- Balcony present
Parking
- Type of parking facilities
- Parking on private property
VVE (Owners Association) checklist
- Registration with KvK
- Yes
- Annual meeting
- Yes
- Periodic contribution
- Yes (€ 323.80 per month)
- Reserve fund present
- Yes
- Maintenance plan
- Yes
- Building insurance
- Yes
Photos 35
© 2001-2025 funda


































