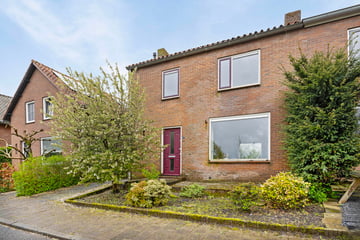This house on funda: https://www.funda.nl/en/detail/koop/kamerik/huis-burg-brediusstraat-6/43577354/

Description
Op mooie locatie aan het water gelegen, twee onder één kap woning met berging, royale en zonnige tuin en vrij uitzicht aan de voorzijde.
Begane grond:
Entree/hal met toiletruimte, meterkast, trap-/kelderkast en trapopgang naar de verdieping. Woonkamer met veel lichtinval, haard en vrij uitzicht over het park. Dichte keuken met eenvoudige inbouwkeuken aan twee zijden voorzien van enige inbouwapparatuur, vaste kast en aansluitpunt wasmachine, doorloop naar de berging met opstelplaats cv ketel en loopdeur naar de tuin.
1e verdieping:
Overloop, 3 slaapkamers alle voorzien van vaste kasten. Badkamer met inloopdouche, 2e toilet en wastafel. Badkamer 2 met douche en wastafel Losse trap naar bergzolder.
- Bouwjaar 1955.
- Inhoud woonhuis 298m³, gebruiksoppervlakte 77m², perceeloppervlakte 242m².
- Alle voorzieningen van Kamerik op loopafstand.
- Betreft een “kluswoning”.
- Achtertuin op het zuidoosten.
- Het centrum van Woerden alsmede het NS Station en rijksweg A-12 bevindt zich op korte afstand van Kamerik.
AANVAARDING: in overleg.
Een woning kopen? Neem uw eigen NVM Makelaar mee!
Features
Transfer of ownership
- Last asking price
- € 335,000 kosten koper
- Asking price per m²
- € 4,351
- Status
- Sold
Construction
- Kind of house
- Single-family home, double house
- Building type
- Resale property
- Year of construction
- 1955
- Type of roof
- Gable roof covered with roof tiles
Surface areas and volume
- Areas
- Living area
- 77 m²
- Other space inside the building
- 8 m²
- Plot size
- 242 m²
- Volume in cubic meters
- 298 m³
Layout
- Number of rooms
- 5 rooms (3 bedrooms)
- Number of bath rooms
- 2 bathrooms and 1 separate toilet
- Bathroom facilities
- 2 showers, toilet, and 2 sinks
- Number of stories
- 2 stories, an attic, and a basement
Energy
- Energy label
- Insulation
- Partly double glazed and insulated walls
- Heating
- CH boiler
- Hot water
- CH boiler
- CH boiler
- Viallant (gas-fired combination boiler from 2009, in ownership)
Cadastral data
- KAMERIK D 1188
- Cadastral map
- Area
- 242 m²
- Ownership situation
- Full ownership
Exterior space
- Location
- Alongside waterfront, in residential district and unobstructed view
- Garden
- Back garden, front garden and side garden
- Back garden
- 140 m² (16.00 metre deep and 8.75 metre wide)
- Garden location
- Located at the southeast with rear access
Storage space
- Shed / storage
- Built-in
Parking
- Type of parking facilities
- Public parking
Photos 27
© 2001-2025 funda


























