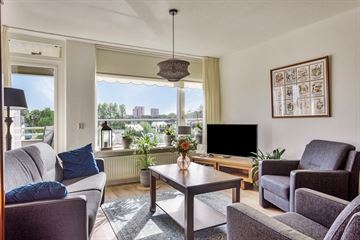This house on funda: https://www.funda.nl/en/detail/koop/kampen/appartement-frans-walkatehof-58/43536256/

Description
Alles gelijkvloers!
3-Kamer Hoek-appartement met lift! ( ca. 227 m³/ 69 m²) op prachtige locatie in “Hagenbroek”.
Het appartementengebouw omvat 28 appartementen en is gebouwd in 1985. Ontsluitingswegen, de wijkwinkelcentra Penningkruid en Hanzewijk, huisartsen, scholen en sportvoorzieningen zijn allemaal dichtbij. En met een paar minuten op de fiets bent u zo in het mooie stadscentrum van Kampen.
Indeling:
Begane grond:
Hoofdentree via belbord met brievenbussen. Centrale hal en separate bergingen.
3e Etage:
Eigen entree appartement. Hal voorzien van meterkast en toegang naar woonkamer, 2 slaapkamers, toilet, badkamer en bijkeuken/berging.
Vanuit de woonkamer met prachtige nieuwe inbouwkeuken heeft u toegang tot het balkon. Verder beschikt het appartement over 2 slaapkamers (waarvan 1 tevens toegang biedt tot het balkon), een badkamer voorzien van een wastafel en een douche, separate toiletruimte en een bijkeuken/berging welke o.a. is voorzien van een wasmachine-aansluiting en de C.V.-ketel.
De prachtige in oktober 2023 vernieuwde L-vormige inbouwkeuken beschikt over een inductiekookplaat, vlakscherm afzuigkap, koelkast, diepvriezer, combi-magnetron en een vaatwasser.
Het gehele appartement is in 2023 voorzien van een nieuwe laminaatvloer.
Oppervlakte en inhoud:
Inhoud : circa 227 m³
Woonoppervlakte : circa 69 m² Gebouw gebonden buitenruimte: circa 6 m²
Externe bergruimte : circa 3 m²
Indeling:
Aantal kamers : 3 kamers, waarvan 2 slaapkamers
Sanitair : 1 badkamer
Aantal woonlagen : 1 woonlaag
Kadastrale gegevens:
Gemeente Kampen
Sectie P
Nummer 5637 A18
Bijzonderheden:
· Bouwjaar 1985
· Keuken oktober 2023
· C.V. combiketel, merk: Intergas HRE, bouwjaar: 2022
· Energielabel C
· Servicekosten € 174,80 per maand
· Unieke kans…… alles gelijkvloers!
Vraagprijs € 279.500,-- k.k.
Features
Transfer of ownership
- Last asking price
- € 279,500 kosten koper
- Asking price per m²
- € 4,051
- Status
- Sold
- VVE (Owners Association) contribution
- € 174.80 per month
Construction
- Type apartment
- Apartment with shared street entrance (apartment)
- Building type
- Resale property
- Year of construction
- 1985
- Accessibility
- Accessible for people with a disability and accessible for the elderly
- Specific
- Partly furnished with carpets and curtains
- Type of roof
- Flat roof covered with asphalt roofing
Surface areas and volume
- Areas
- Living area
- 69 m²
- Exterior space attached to the building
- 6 m²
- External storage space
- 3 m²
- Volume in cubic meters
- 227 m³
Layout
- Number of rooms
- 3 rooms (2 bedrooms)
- Number of bath rooms
- 1 bathroom
- Bathroom facilities
- Shower and sink
- Number of stories
- 1 story
- Located at
- 3rd floor
- Facilities
- Elevator, mechanical ventilation, and TV via cable
Energy
- Energy label
- Insulation
- Mostly double glazed and insulated walls
- Heating
- CH boiler
- Hot water
- CH boiler
- CH boiler
- Intergas HRE (gas-fired combination boiler from 2022, in ownership)
Cadastral data
- KAMPEN P 5637
- Cadastral map
- Ownership situation
- Full ownership
Exterior space
- Location
- Alongside park, in residential district and unobstructed view
Storage space
- Shed / storage
- Built-in
- Facilities
- Electricity
Parking
- Type of parking facilities
- Public parking
VVE (Owners Association) checklist
- Registration with KvK
- Yes
- Annual meeting
- Yes
- Periodic contribution
- Yes (€ 174.80 per month)
- Reserve fund present
- Yes
- Maintenance plan
- Yes
- Building insurance
- Yes
Photos 29
© 2001-2024 funda




























