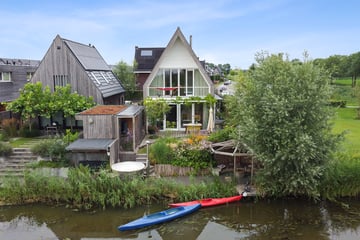This house on funda: https://www.funda.nl/en/detail/koop/kampen/huis-buitenhoek-1/43700056/

Description
BIJZONDER WONEN OP EEN FANTASTISCHE LOCATIE AAN HET WATER
Op een prachtige locatie in de uiterste hoek van de populaire woonwijk Het Onderdijks, ligt deze eigenzinnige en energiezuinige vrijstaande woning. Het woonhuis met vrij uitzicht rondom is gunstig gelegen nabij de Bypass, basisscholen, kinderspeelveldjes, winkelcentrum Stationskwartier, openbaar vervoer (trein & bus) en uitvalswegen N50/A50/A28 en is o.a. voorzien van een lichte woonkamer van circa 30 m² met een schouw (leemkachel) en tuindeuren, een halfopen keuken van circa 10 m² met inbouwapparatuur, een badkamer op de begane grond met o.a. een inloopdouche en ligbad, drie slaapkamers op de 1e verdieping en een multifunctionele eetkamer op de begane grond. De eetkamer kan tevens worden gebruikt als werk- of speelkamer. Met een kleine aanpassing is deze kamer ook geschikt als extra slaapkamer op de begane grond. De begane grond is volledig voorzien van vloerverwarming. De achtertuin van circa 110 m² aan het water is gunstig gelegen op het zuidwesten en is o.a. voorzien van houten vlonders, veel groen, een overkapping, bergruimte en een terras met prieel aan het water. De tuin rondom heeft een totale oppervlakte van circa 200 m². Er is parkeergelegenheid op eigen terrein aanwezig. Het goed geïsoleerde en gasloze woonhuis is verder voorzien van een 10 zonnepanelen (2021), een elektrische CV-ketel (2023), een elektrische boiler (2017) en HR++ en triple (HR+++) glas. Het buitenschilderwerk is in 2021 uitgevoerd.
Inhoud circa 485 m³. Gebruiksoppervlakte wonen circa 122 m². Perceeloppervlakte 298 m². Bouwjaar 2016.
Indeling
Begane grond: luifel, entree/hal, bergkasten, CV-kast, woonkamer, keuken, toilet, badkamer, eet-/werk-/slaapkamer, wasruimte, berging, overkapping en prieel.
1e verdieping: overloop, vide, 3 slaapkamers, loggia, inloopkast en bergruimte.
Features
Transfer of ownership
- Last asking price
- € 600,000 kosten koper
- Asking price per m²
- € 4,918
- Status
- Sold
Construction
- Kind of house
- Single-family home, detached residential property
- Building type
- Resale property
- Year of construction
- 2016
- Type of roof
- Gable roof covered with other
Surface areas and volume
- Areas
- Living area
- 122 m²
- Other space inside the building
- 9 m²
- Exterior space attached to the building
- 17 m²
- External storage space
- 2 m²
- Plot size
- 298 m²
- Volume in cubic meters
- 485 m³
Layout
- Number of rooms
- 6 rooms (3 bedrooms)
- Number of bath rooms
- 1 bathroom and 1 separate toilet
- Bathroom facilities
- Walk-in shower, bath, sink, and washstand
- Number of stories
- 2 stories
- Facilities
- Skylight, optical fibre, mechanical ventilation, flue, TV via cable, and solar panels
Energy
- Energy label
- Insulation
- Completely insulated
- Heating
- CH boiler, wood heater and partial floor heating
- Hot water
- Electrical boiler
- CH boiler
- HR (electrical from 2023, in ownership)
Cadastral data
- KAMPEN V 1177
- Cadastral map
- Area
- 298 m²
- Ownership situation
- Full ownership
Exterior space
- Location
- Alongside a quiet road, alongside waterfront and unobstructed view
- Garden
- Back garden, front garden and side garden
- Back garden
- 110 m² (10.50 metre deep and 10.50 metre wide)
- Garden location
- Located at the southwest with rear access
- Balcony/roof terrace
- Balcony present
Storage space
- Shed / storage
- Attached brick storage
- Facilities
- Electricity
- Insulation
- Completely insulated
Parking
- Type of parking facilities
- Parking on private property and public parking
Photos 71
© 2001-2025 funda






































































