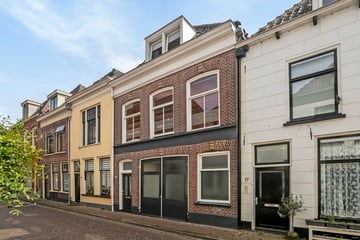This house on funda: https://www.funda.nl/en/detail/koop/kampen/huis-burgwalstraat-15/43601676/

Description
Keurige binnenstadswoning met 2 slaapkamers!
Deze goed onderhouden woning is gelegen in de historische binnenstad en zo te betrekken! De woning is verdeeld over 3 verdiepingen en multifunctioneel in te delen. De woning is in goede staat en netjes onderhouden.
De begane grond wordt nu gebruikt als bergruimte, maar is gemakkelijk in te richten als:
- Woonruimte
- Praktijk aan huis
- Kantoorruimte
- Opslagruimte of garage
Via de trapopgang bereikt u de eerste verdieping. Op deze verdieping is een ruime woonkamer met open keuken te vinden. De grote ramen maken de woonkamer heerlijk licht. Tevens is op deze verdieping de badkamer gesitueerd.
De tweede verdieping beschikt over 2 fraaie slaapkamers.
Gelegen in het centrum van de gezellige binnenstad, op loopafstand van diverse winkelvoorzieningen, restaurants en cafés, de IJssel, Station Kampen Centraal en het prachtige Stadspark.
Indeling:
Begane grond:
Entree, hal, berging en trapopgang naar boven
Eerste verdieping:
Overloop, woonkamer met open keuken, badkamer
Tweede verdieping:
Overloop, 2 slaapkamers
Interesse in deze leuke woning? Neem dan contact op met ons kantoor!
Features
Transfer of ownership
- Last asking price
- € 275,000 kosten koper
- Asking price per m²
- € 2,957
- Status
- Sold
Construction
- Kind of house
- Single-family home, row house
- Building type
- Resale property
- Year of construction
- 1900
- Specific
- Protected townscape or village view (permit needed for alterations)
- Type of roof
- Hipped roof covered with roof tiles
Surface areas and volume
- Areas
- Living area
- 93 m²
- Plot size
- 43 m²
- Volume in cubic meters
- 344 m³
Layout
- Number of rooms
- 4 rooms (2 bedrooms)
- Number of bath rooms
- 1 bathroom
- Bathroom facilities
- Shower and toilet
- Number of stories
- 3 stories
- Facilities
- TV via cable
Energy
- Energy label
- Insulation
- Partly double glazed
- Heating
- CH boiler
- Hot water
- CH boiler
- CH boiler
- Remeha Calenta (gas-fired combination boiler from 2017, in ownership)
Cadastral data
- KAMPEN F 14536
- Cadastral map
- Area
- 43 m²
- Ownership situation
- Full ownership
Exterior space
- Location
- In centre
Storage space
- Shed / storage
- Built-in
Parking
- Type of parking facilities
- Paid parking and resident's parking permits
Photos 28
© 2001-2025 funda



























