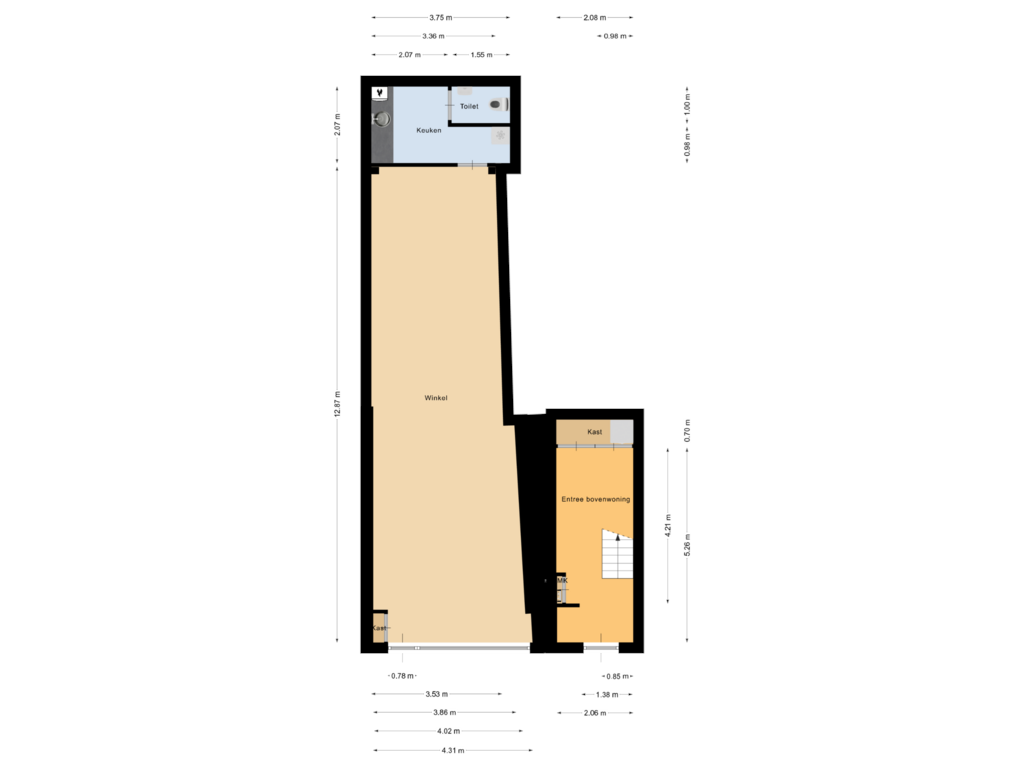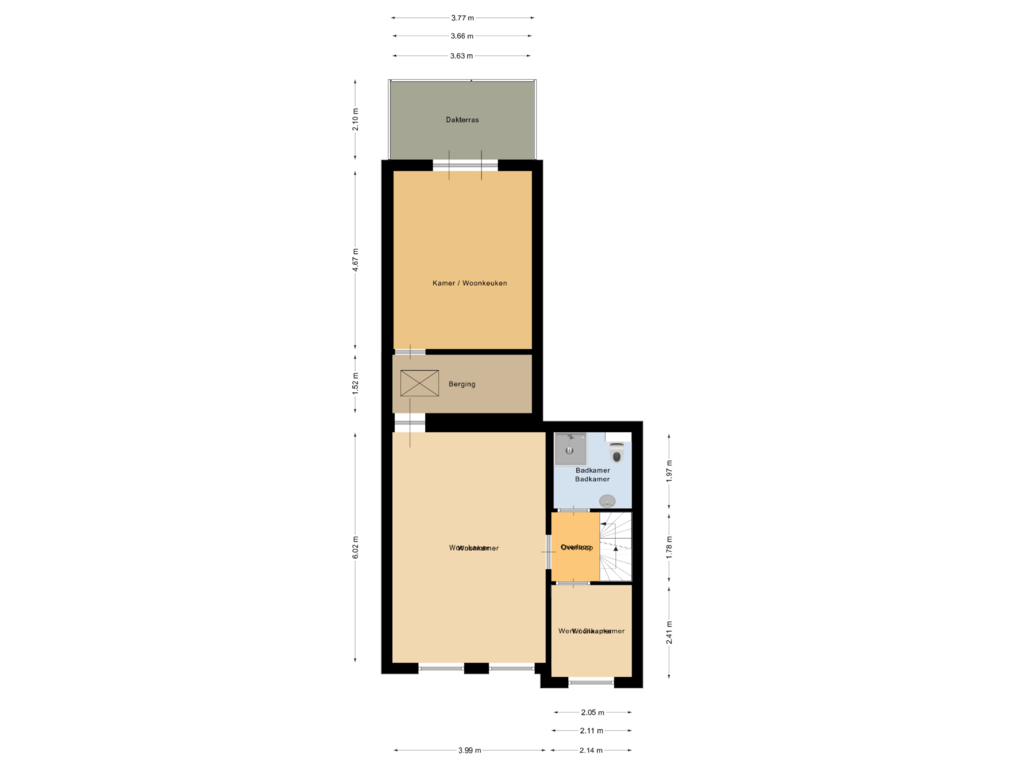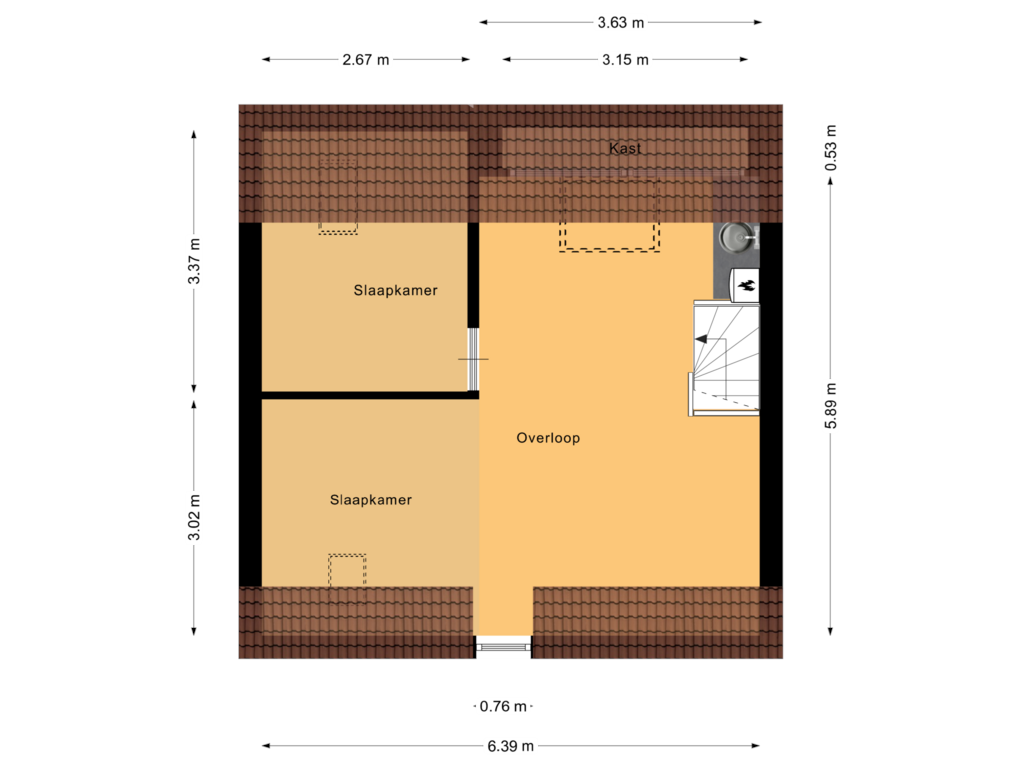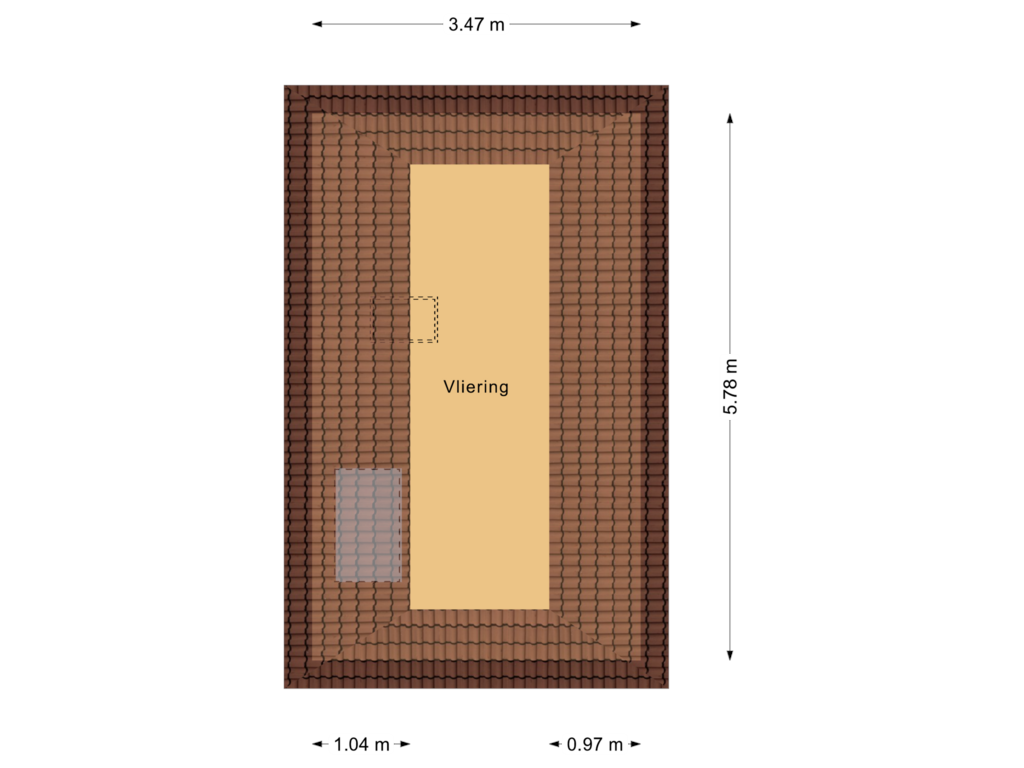This house on funda: https://www.funda.nl/en/detail/koop/kampen/huis-geerstraat-28/43696080/

Geerstraat 288261 HM KampenBinnenstad Kampen
€ 450,000 k.k.
Eye-catcherOntdek dit fraaie woon-/winkelpand in het hart van Kampen
Description
Ontdek dit fraaie woon-/winkelpand in het hart van Kampen!
Gelegen in een gezellige en drukke winkelstraat en omringd door historie, biedt dit pand een unieke kans.
Als onderdeel van een beschermd stadsgezicht behoudt het zijn karakter.
Momenteel verhuurd, biedt de winkelruimte met eigen entree, Cv-installatie, keuken en toiletruimte mogelijkheden voor diverse ondernemingen.
De bovenwoning, met aparte ingang, heeft een energielabel B en beschikt over een eigen Cv-installatie.
Met een gebruiksoppervlakte van circa 110 m2 voor de bovenwoning + 56 m2 voor de winkel, biedt dit pand ruimte en potentie.
Geïnteresseerd? Neem contact op voor meer informatie of een bezichtiging!
Bijzonderheden:
- Beschermd Stadsgezicht
- De winkelruimte is momenteel (kortdurend) verhuurd.
- De winkelruimte (totaal circa 56m2) beschikt over een eigen entree, CV installatie, keuken en toiletruimte.
- Zowel de winkel als de bovenwoning zijn voorzien van glasvezel.
- De bovenwoning beschikt over een eigen entree, Energielabel B en een eigen CV installatie.
- Het bestemmingsplan biedt een brede variatie aan gebruiksmogelijkheden. (bekijk het omgevingsloket via ruimtelijkeplannen.nl of neem contact op met ons kantoor)
De feiten:
Inhoud > ca. 571 m3
Bouwjaar > 1900
Gebruiksoppervlakte wonen > ca 110 m2
Winkelruimte: circa 56m2
Aantal slaapkamers > 3
Dakterras > 8m2
Isolatie > Dakisolatie, dubbel glas
CV ketel winkel > Intergas: circa 2019
Cv Ketel bovenwoning > Remeha: circa 2018
Energielabel winkel: A++
Energielabel bovenwoning: B
Indeling:
Winkel (totaal circa 56m2):
Begane grond: eigen entree, winkelruimte, keukenruimte met separate toiletruimte.
Bovenwoning:
Begane grond: eigen entree, hal met meterkast en bergruimte, trapopgang.
1e Verdieping:
Overloop, werk- of slaapkamer aan de voorzijde, badkamer, woonkamer aan de voorzijde, berging met vlizotrap naar de achterliggende (2e) zolder, slaapkamer (mogelijkheid voor een woonkeuken) met openslaande deuren naar het dakterras.
2e Verdieping;
Royale overloop veel ruimte welke plaats biedt aan een slaaphoek, keukenblok en ophangplaats voor de CV ketel, slaapkamer (mogelijkheid voor 2 slaapkamers).
Features
Transfer of ownership
- Asking price
- € 450,000 kosten koper
- Asking price per m²
- € 4,091
- Listed since
- Status
- Available
- Acceptance
- Available in consultation
Construction
- Kind of house
- Single-family home, row house
- Building type
- Resale property
- Year of construction
- 1900
- Specific
- Protected townscape or village view (permit needed for alterations)
- Type of roof
- Gable roof covered with roof tiles
Surface areas and volume
- Areas
- Living area
- 110 m²
- Other space inside the building
- 8 m²
- Exterior space attached to the building
- 63 m²
- External storage space
- 82 m²
- Plot size
- 82 m²
- Volume in cubic meters
- 571 m³
Layout
- Number of rooms
- 6 rooms (3 bedrooms)
- Number of bath rooms
- 1 bathroom
- Bathroom facilities
- Walk-in shower, toilet, and washstand
- Number of stories
- 3 stories
Energy
- Energy label
- Insulation
- Roof insulation and double glazing
- Heating
- CH boiler
- Hot water
- CH boiler
- CH boiler
- Remeha (gas-fired combination boiler from 2018, in ownership)
Cadastral data
- KAMPEN F 12962
- Cadastral map
- Area
- 82 m²
- Ownership situation
- Full ownership
Exterior space
- Location
- In centre
- Garden
- Sun terrace
- Sun terrace
- 8 m² (3.72 metre deep and 2.11 metre wide)
- Garden location
- Located at the northwest
- Balcony/roof terrace
- Roof terrace present
Parking
- Type of parking facilities
- Paid parking and resident's parking permits
Photos 51
Floorplans 4
© 2001-2024 funda






















































