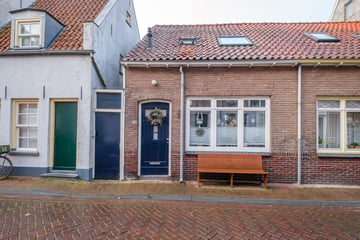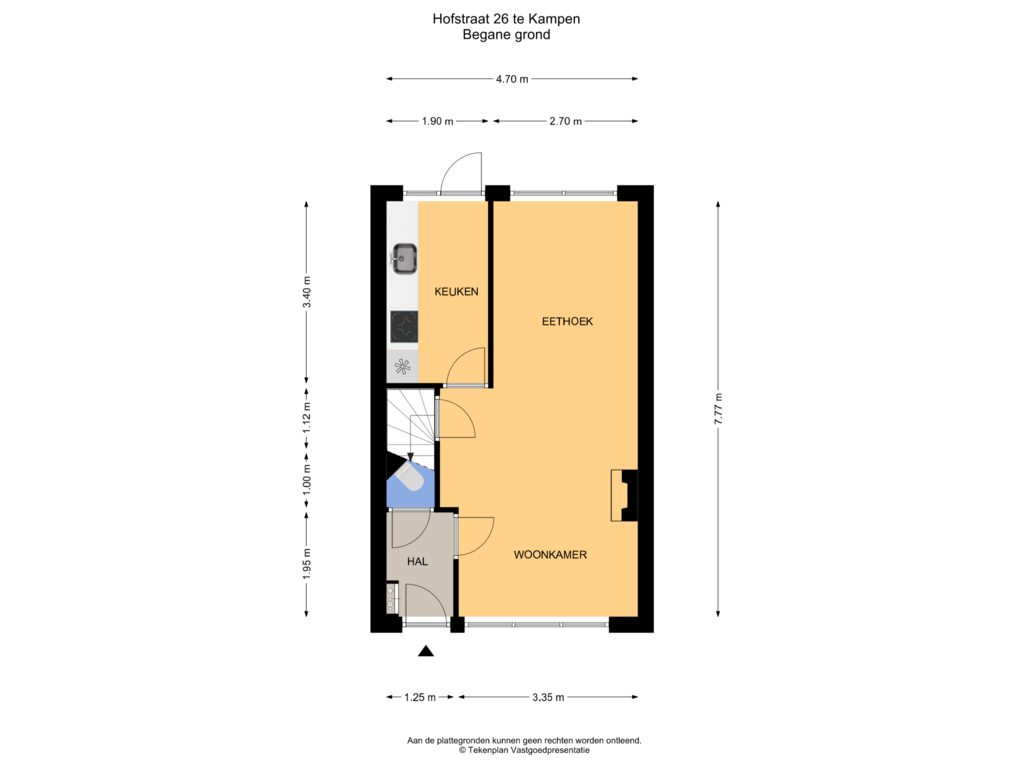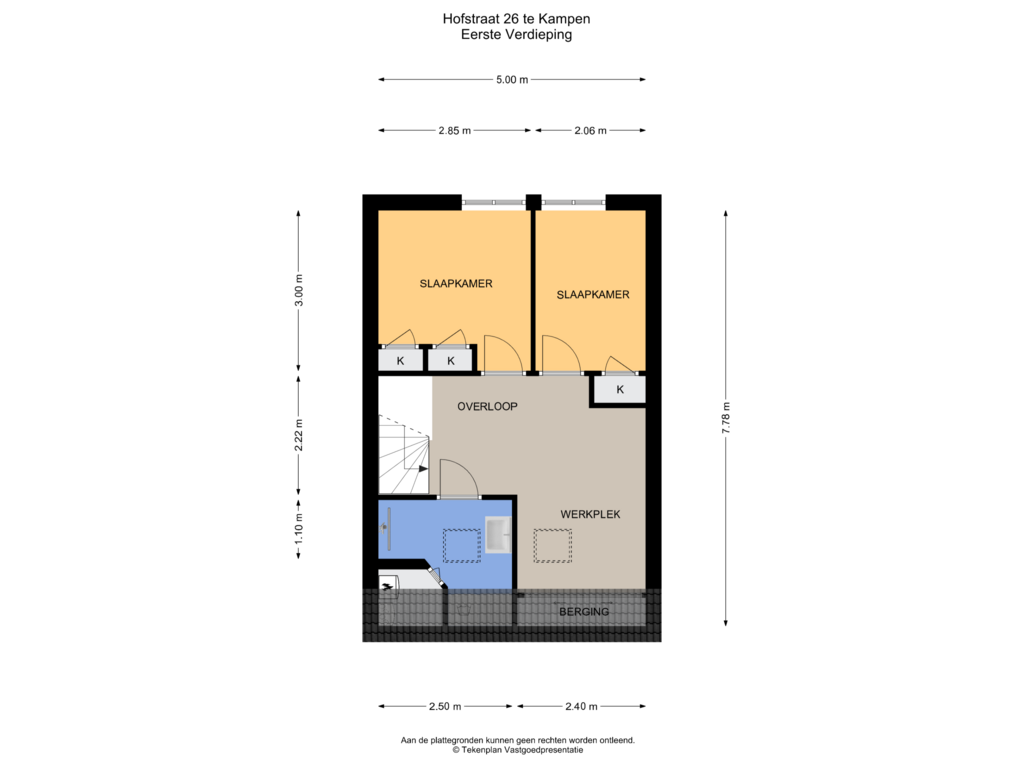This house on funda: https://www.funda.nl/en/detail/koop/kampen/huis-hofstraat-26/43725889/

Description
Nice starter home for sale in the heart of the city center of Kampen!
This cozy city center home is located in the heart of Kampen, where you can enjoy the bustling center and have all amenities within reach! The house is situated in a fairly quiet street, next to and behind the lively shopping streets of Kampen and near the beautiful Bovenkerk. There is ample parking available in the parking garage down the street or at the nearby Muntplein. The historic city center of Kampen offers many amenities such as restaurants, cozy terraces, a cinema, various churches, and plenty of shops. Of course, it is situated along the beautiful river IJssel. The property is conveniently located near the N50 with connections to Zwolle and Emmeloord. The highways A28 and A50 are also easily accessible. Furthermore, the Kampen-Zuid train station is very close by, allowing for quick travel on the Hanzelijn to cities like Amsterdam.
The house features a neat (closed) kitchen with built-in appliances and a spacious living room, perfect for cozy evenings. From the living room, you have a charming view of the picturesque Hofstraat. The kitchen also has a door leading to a small courtyard with a canopy.
On the first floor, there are two bedrooms (one with 2 built-in closets), but it is also very easy to create a third. The spacious landing, which has a large skylight, currently serves as a generous workspace. There is also a convenient built-in closet here, perfect for storage. In 2021, all the upstairs windows were replaced with plastic frames, providing energy-efficient and low-maintenance living. The entire house also has double glazing (except for the beautiful stained glass windows), providing extra comfort. From the landing, there is also access to a small attic for storage.
The bathroom is equipped with a shower, washbasin, and a skylight. There is also space for washing and drying.
In short, a really nice starter home in a great location in the center!
Plot: 48 m² | Living area: approx. 74 m² | Year of construction: 1890 | Volume approx.: 240 m³
Layout:
• Ground floor: Entrance with hallway, neat toilet with wall-mounted toilet and sink. Furthermore, a spacious living room with laminate flooring and a closed kitchen with a straight kitchen unit in neutral colors, equipped with built-in appliances;
• 1st floor: Spacious landing with built-in closet and workspace, 2 bedrooms, and a bathroom.
Asking price: € 225,000,- buyer's costs.
Special features:
• The property has partial roof insulation, double glazing, and has an energy label D.
• The central heating boiler is from 2015.
Features
Transfer of ownership
- Asking price
- € 225,000 kosten koper
- Asking price per m²
- € 3,041
- Listed since
- Status
- Sold under reservation
- Acceptance
- Available in consultation
Construction
- Kind of house
- Single-family home, corner house
- Building type
- Resale property
- Year of construction
- 1890
- Specific
- Protected townscape or village view (permit needed for alterations)
- Type of roof
- Combination roof
Surface areas and volume
- Areas
- Living area
- 74 m²
- Exterior space attached to the building
- 5 m²
- Plot size
- 48 m²
- Volume in cubic meters
- 240 m³
Layout
- Number of rooms
- 3 rooms (2 bedrooms)
- Number of bath rooms
- 1 bathroom and 1 separate toilet
- Bathroom facilities
- Shower
- Number of stories
- 2 stories
- Facilities
- TV via cable
Energy
- Energy label
- Insulation
- Roof insulation, double glazing and energy efficient window
- Heating
- CH boiler
- Hot water
- CH boiler
- CH boiler
- 2015
Cadastral data
- KAMPEN F 12979
- Cadastral map
- Area
- 48 m²
- Ownership situation
- Full ownership
Exterior space
- Location
- In centre
- Garden
- Deck
- Deck
- 1 m² (1.00 metre deep and 1.00 metre wide)
- Garden location
- Located at the southwest
Photos 45
Floorplans 2
© 2001-2025 funda














































