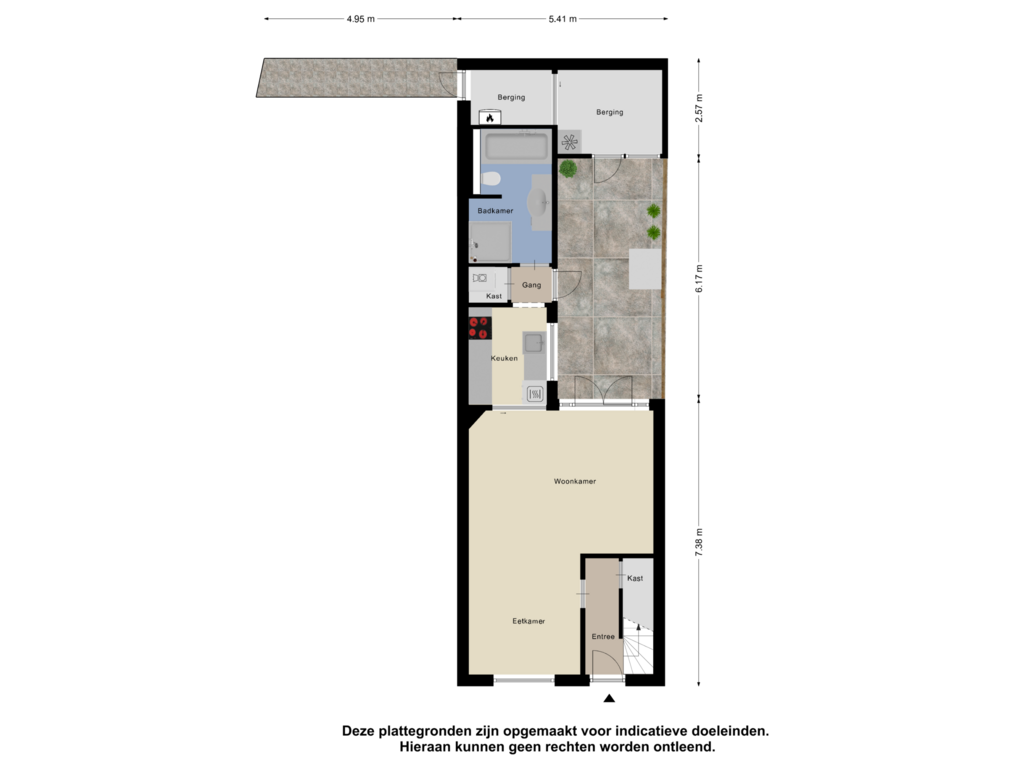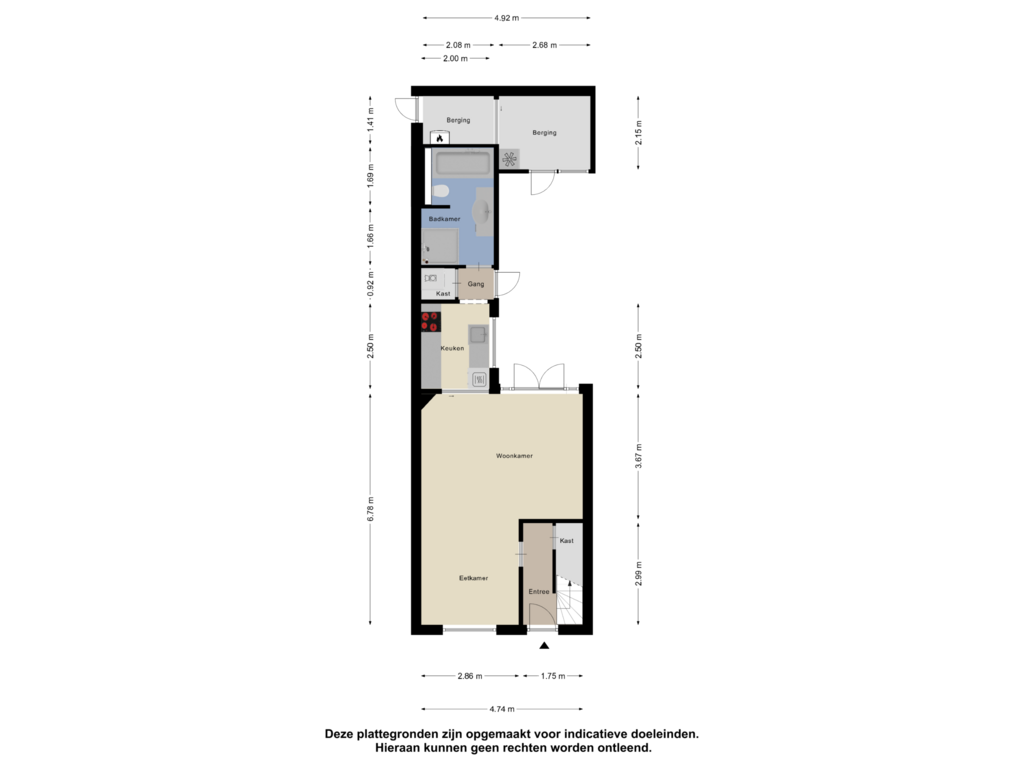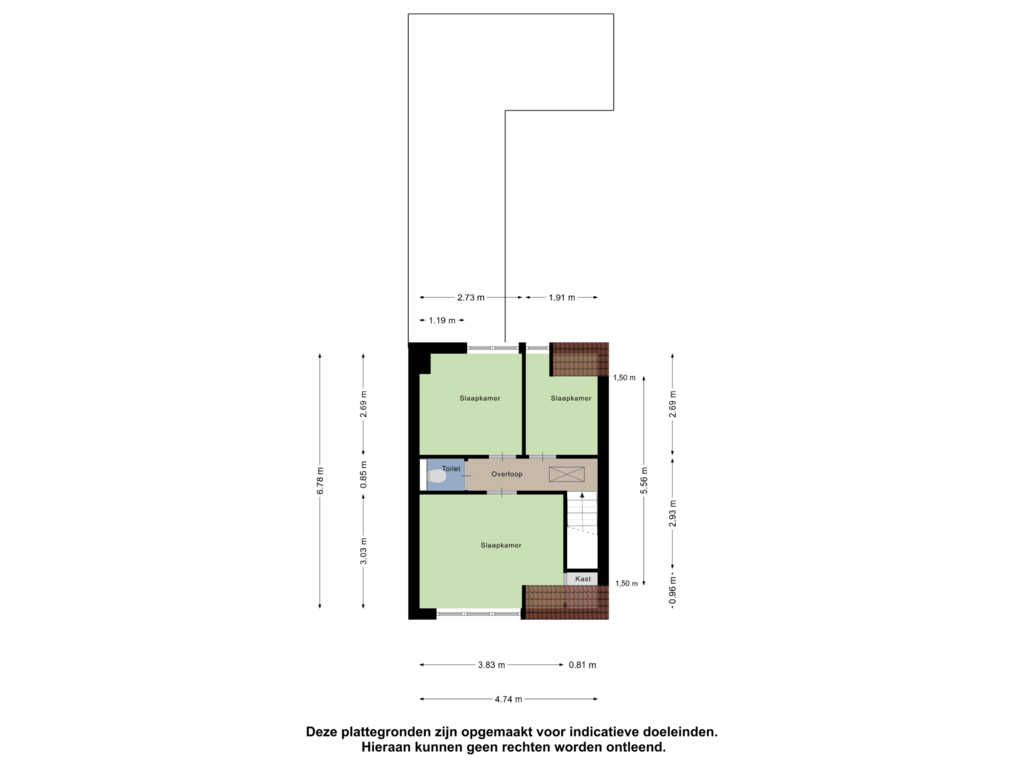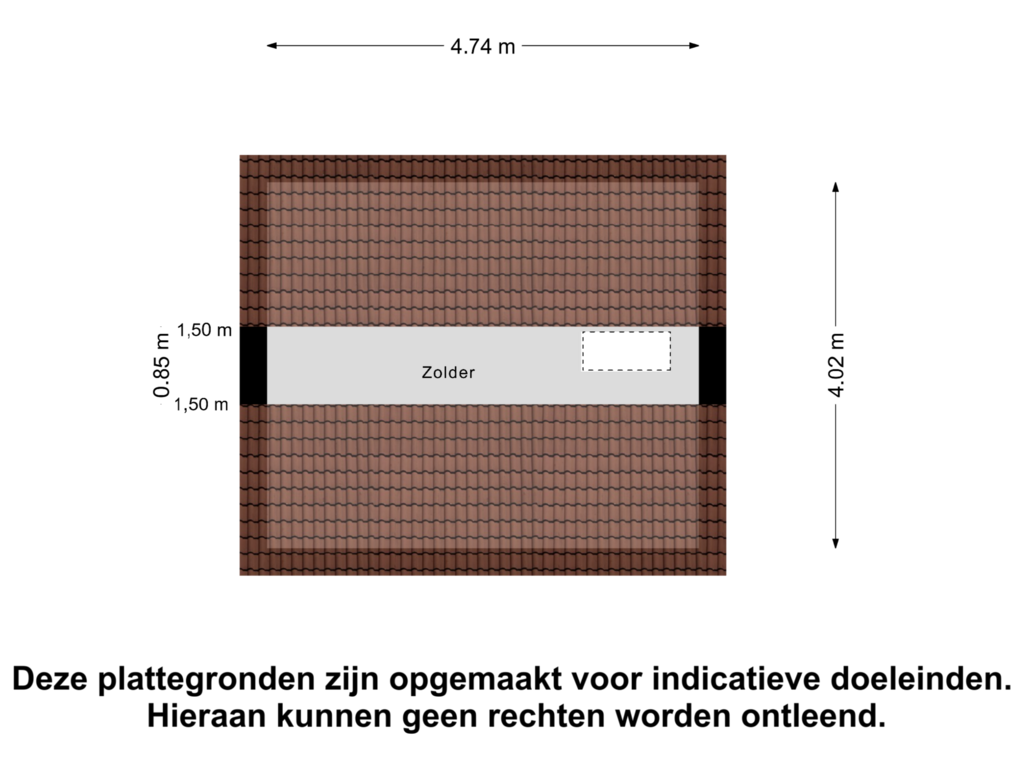This house on funda: https://www.funda.nl/en/detail/koop/kampen/huis-julianastraat-5/43729188/

Description
Leuke jaren '30 tussenwoning in de gezellige Oranjewijk!
Deze woning met karakter en comfort is erg leuk voor de starters onder ons!
Gelegen in de levendige Oranjewijk, met allerlei faciliteiten in de omgeving, biedt dit huis alles wat je zoekt.
Met een sfeervolle woonkamer, moderne keuken (2023), riante badkamer en drie slaapkamers is dit de ideale plek om thuis te komen. Laat je verrassen door de ruimte en warme sfeer die deze woning uitstraalt!
Locatie/ligging
Deze woning bevindt zich op een toplocatie in de gezellige Oranjewijk, waar je op loopafstand kunt shoppen of dineren in de binnenstad, langs het hertenkamp zo het mooie stadspark in wandelt, en zowel de rivier de IJssel als het winkelcentrum in de Hanzewijk binnen handbereik hebt!
Is jouw werk buiten de grenzen van Kampen gelegen? De N50 is op korte afstand te bereiken.
De Oranjewijk staat bekend om zijn gezellige sfeer en alle benodigde voorzieningen zijn dus op loopafstand.
Hier woon je centraal en toch in een rustige omgeving!
INDELING
Begane grond
Bij binnenkomst tref je de hal met trapopgang en een handige kelderkast. De L-vormige woonkamer is stijlvol ingericht en heeft een mooie pvc-vloer en een gestuct plafond voorzien van inbouwspotjes. De openslaande deuren naar de achtertuin zorgen voor veel lichtinval en een fijne verbinding tussen binnen en buiten.
De moderne keuken in houtmotief met zwarte accenten is geplaatst in 2023. De keuken biedt werkruimte aan beide zijden en is voorzien van moderne inbouwapparatuur—ideaal voor de kookliefhebber! Aansluitend vind je een hal met wasruimte en de ruime badkamer. De badkamer is uitgerust met een douche, whirlpool, hangend toilet, wastafelmeubel en een designradiator. Alles is uitgevoerd in lichte tinten, wat zorgt voor een ontspannen sfeer.
1e verdieping
Op de eerste verdieping vind je drie comfortabele slaapkamers, elk met voldoende ruimte en lichtinval.
Daarnaast is er een tweede toilet aanwezig—wel zo prettig voor een gezin!
De overloop biedt toegang tot alle kamers en er is een vlizotrap naar de bergzolder.
Zolder
De bergzolder is bereikbaar via een vlizotrap en biedt volop opbergruimte voor al je spullen die je niet dagelijks nodig hebt.
Tuin
Achter de woning ligt een verzorgde tuin op het zuidoosten, waar je heerlijk kunt genieten van de zon. De tuin is onderhoudsvriendelijk aangelegd met bestrating en biedt voldoende ruimte voor een gezellige zit- of eethoek. Achterin vind je een houten schuur voor extra opslag en er is een achterom, wat extra gemak biedt voor bijvoorbeeld het stallen van fietsen.
Features
Transfer of ownership
- Asking price
- € 265,000 kosten koper
- Asking price per m²
- € 3,312
- Listed since
- Status
- Sold under reservation
- Acceptance
- Available in consultation
Construction
- Kind of house
- Single-family home, row house
- Building type
- Resale property
- Year of construction
- 1930
- Type of roof
- Gable roof covered with roof tiles
Surface areas and volume
- Areas
- Living area
- 80 m²
- Other space inside the building
- 13 m²
- Plot size
- 85 m²
- Volume in cubic meters
- 328 m³
Layout
- Number of rooms
- 4 rooms (3 bedrooms)
- Number of bath rooms
- 1 bathroom and 1 separate toilet
- Bathroom facilities
- Shower, bath, toilet, and washstand
- Number of stories
- 2 stories and an attic
Energy
- Energy label
- Insulation
- Double glazing
- Heating
- CH boiler
- Hot water
- CH boiler
- CH boiler
- Nefit Ecomline (gas-fired from 2012)
Cadastral data
- KAMPEN F 12787
- Cadastral map
- Area
- 85 m²
- Ownership situation
- Full ownership
Exterior space
- Location
- Alongside a quiet road and in residential district
- Garden
- Back garden
- Back garden
- 17 m² (6.20 metre deep and 2.70 metre wide)
- Garden location
- Located at the southeast with rear access
Storage space
- Shed / storage
- Attached wooden storage
- Facilities
- Electricity
- Insulation
- No insulation
Parking
- Type of parking facilities
- Public parking
Photos 44
Floorplans 4
© 2001-2025 funda















































