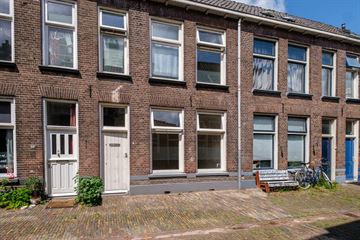This house on funda: https://www.funda.nl/en/detail/koop/kampen/huis-rozenstraat-4/43672016/

Description
Starter home with 2 bedrooms for sale!
This city center home with 2 bedrooms is located in a very good location on the outskirts of the center of Kampen. This townhouse is conveniently located within walking distance of the historic center of Kampen with all its sights, as well as many shops, restaurants, and a cinema. The river IJssel and the train station are also quickly accessible. Across the street is a beautiful city park where you can enjoy walking or relaxing. The house is located in a quiet, low-traffic street.
This home is well-maintained and has a concrete floor on the ground floor with floor insulation. The roof is also insulated and (except for one window) there is fully double glazing. The house also has central heating.
The living room is street-oriented and has a beautiful, high beamed ceiling and a neat laminate floor. There is a fixed (storage) cupboard in the living room. The open kitchen has a neat kitchen unit in neutral colors with a gas stove and a sink.
On the first floor, there is a spacious bedroom, a toilet, and the bathroom. This bedroom also has a high beamed ceiling and a beautiful laminate floor. The bathroom has a shower and a sink.
The second floor is accessible via a staircase. There is a spacious attic room with 2 skylights, a laminate floor, and some storage space. The central heating boiler (2012) is also located here.
In short, a nice starter home to get started!
Plot: 27 m² Living area approx.: 63 m³ Content approx.: 256 m³ Year of construction: 1905
Layout:
Ground floor: entrance with hall, meter cupboard, living room with built-in cupboard, and an open kitchen;
1st floor: landing with toilet room with a standing toilet and a sink. Furthermore, a bedroom and a bathroom with a shower and a sink.
2nd floor: open attic space (bedroom) with 2 skylights and central heating boiler.
Asking price € 165,000,- buyer's costs
Features
Transfer of ownership
- Last asking price
- € 165,000 kosten koper
- Asking price per m²
- € 2,619
- Status
- Sold
Construction
- Kind of house
- Single-family home, row house
- Building type
- Resale property
- Year of construction
- 1905
- Specific
- Protected townscape or village view (permit needed for alterations)
- Type of roof
- Gable roof
Surface areas and volume
- Areas
- Living area
- 63 m²
- Plot size
- 27 m²
- Volume in cubic meters
- 256 m³
Layout
- Number of rooms
- 3 rooms (2 bedrooms)
- Number of bath rooms
- 1 bathroom and 1 separate toilet
- Bathroom facilities
- Shower
- Number of stories
- 3 stories
- Facilities
- TV via cable
Energy
- Energy label
- Insulation
- Roof insulation, double glazing and floor insulation
- Heating
- CH boiler
- Hot water
- CH boiler
- CH boiler
- 2012
Cadastral data
- KAMPEN F 14800
- Cadastral map
- Area
- 27 m²
- Ownership situation
- Full ownership
Exterior space
- Location
- Alongside a quiet road, in centre and in residential district
Photos 32
© 2001-2025 funda































