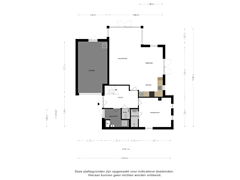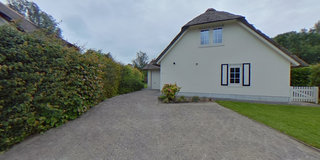Strandlaan 324493 SX KamperlandVerspreide huizen Kamperland
- 100 m²
- 672 m²
- 4
€ 650,000 k.k.
Description
On a unique location in Noordzee Residence de Banjaard, lies this detached, thatched, recreation villa with attached garage on a spacious plot of approx. 672 m2.
This house (Mondrian type) is located on private land and has 4 bedrooms and 2 bathrooms. One of the bedrooms with bathroom is located on the ground floor.
The property is leased with Roompot Recreation for season 2024 and ends per 31.12.2024, so then available for full own use or you can decide to continue (partially) with rental. The choice is yours.
----------------
In einzigartiger Lage in Noordzee Residence de Banjaard liegt diese freistehende, reetgedeckte Erholungsvilla mit angeschlossener Garage auf einem großzügigen Grundstück von ca. 672 m2.
Dieses Haus (Typ Mondrian) befindet sich auf einem Privatgrundstück und verfügt über 4 Schlafzimmer und 2 Badezimmer. Eines der Schlafzimmer mit Bad befindet sich im Erdgeschoss.
Das Anwesen ist mit Roompot Recreation für die Saison 2024 vermietet und endet am 31.12.2024, so dass dann für die volle Eigennutzung zur Verfügung oder Sie können entscheiden, weiterhin (teilweise) mit der Vermietung. Die Wahl liegt bei Ihnen.
Features
Transfer of ownership
- Asking price
- € 650,000 kosten koper
- Listed since
- Status
- Available
- Acceptance
- Available in consultation
- Permanent occupancy
- Permanent occupancy is not allowed
Construction
- Kind of house
- Villa, detached residential property
- Building type
- Resale property
- Year of construction
- 1998
- Specific
- Furnished and with carpets and curtains
- Type of roof
- Pyramid hip roof covered with cane
Surface areas and volume
- Areas
- Living area
- 100 m²
- Other space inside the building
- 18 m²
- Plot size
- 672 m²
- Volume in cubic meters
- 440 m³
Layout
- Number of rooms
- 5 rooms (4 bedrooms)
- Number of bath rooms
- 2 bathrooms and 1 separate toilet
- Bathroom facilities
- 2 showers, sink, double sink, bath, toilet, and washstand
- Number of stories
- 2 stories
- Facilities
- Mechanical ventilation and TV via cable
Energy
- Energy label
- Insulation
- Roof insulation, double glazing, insulated walls, floor insulation and completely insulated
- Heating
- CH boiler and partial floor heating
- Hot water
- CH boiler
- CH boiler
- HR (gas-fired combination boiler from 2018, in ownership)
Cadastral data
- WISSENKERKE A 2504
- Cadastral map
- Area
- 672 m²
- Ownership situation
- Full ownership
Exterior space
- Location
- Alongside a quiet road and in recreatiepark
- Garden
- Back garden, front garden, side garden and sun terrace
- Back garden
- 313 m² (12.50 metre deep and 25.00 metre wide)
- Garden location
- Located at the southeast with rear access
Storage space
- Shed / storage
- Built-in
- Facilities
- Electricity, heating and running water
- Insulation
- Roof insulation, double glazing, insulated walls and floor insulation
Garage
- Type of garage
- Attached brick garage and parking place
- Capacity
- 1 car
- Facilities
- Electricity
Parking
- Type of parking facilities
- Parking on private property
Want to be informed about changes immediately?
Save this house as a favourite and receive an email if the price or status changes.
Popularity
0x
Viewed
0x
Saved
05/07/2024
On funda







