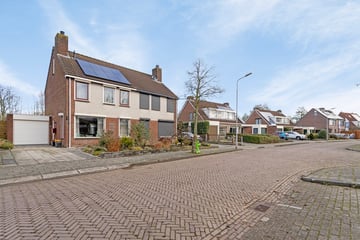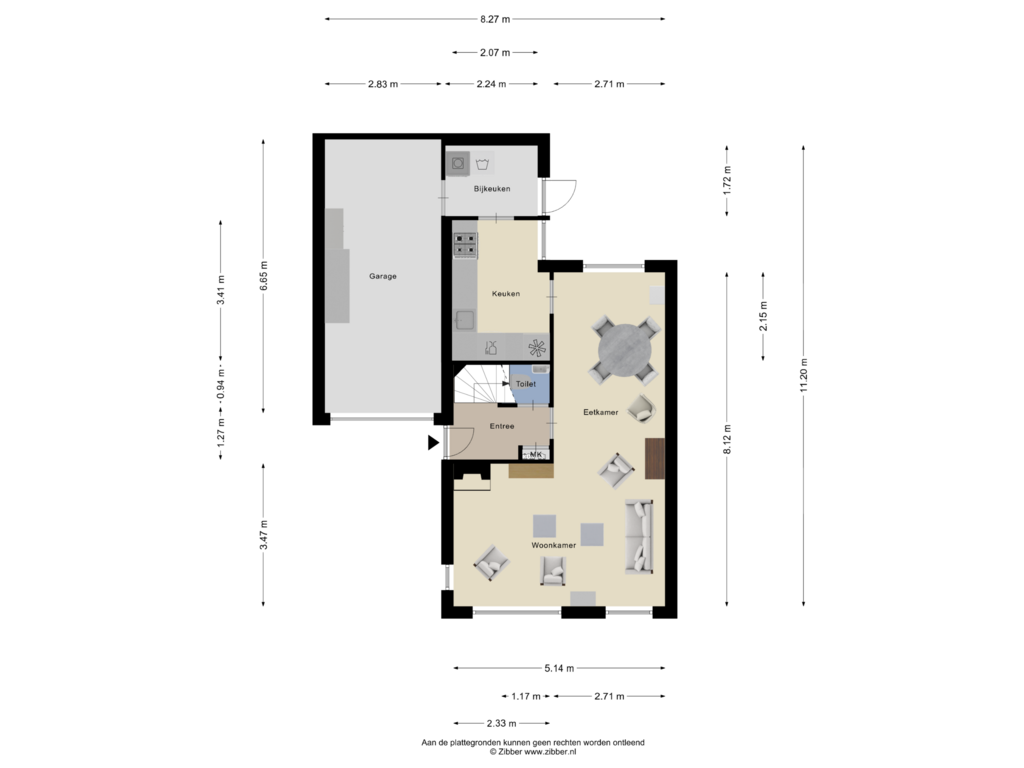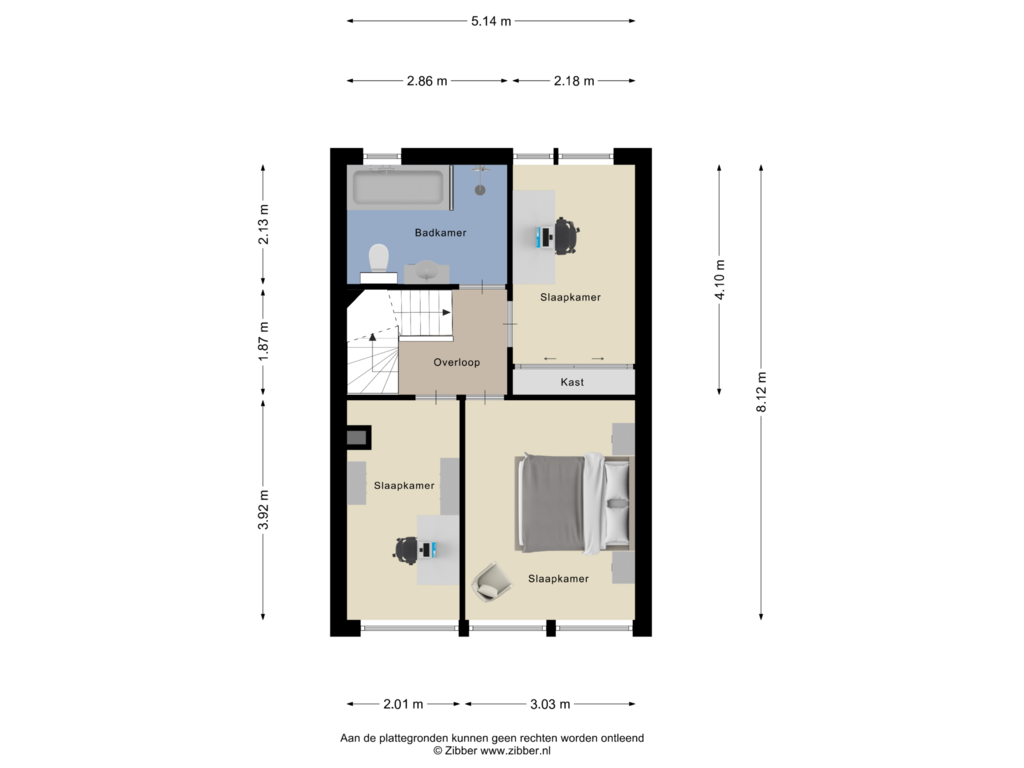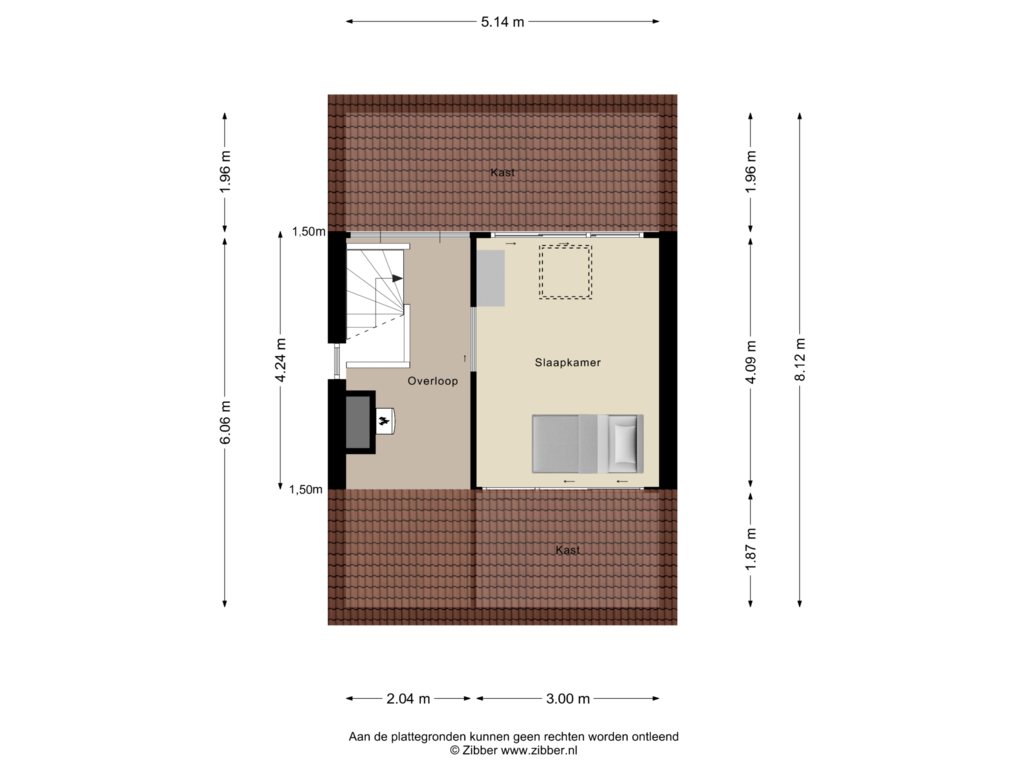This house on funda: https://www.funda.nl/en/detail/koop/kapelle/huis-conferencestraat-36/43745591/

Conferencestraat 364421 DS KapelleKapelle
€ 389,000 k.k.
Description
Deze royale 2-onder-1-kapper staat op een rustige locatie in Kapelle. De woning (1988) staat op
290 m² eigen grond, is volledig geïsoleerd en verkeert in prima staat van onderhoud. Er zijn 4 slaapkamers, een garage, een lichte woonkamer en een zonnige tuin. Dit in combinatie met de goede ligging aan een rustige woonstraat maken het een fantastische gezinswoning.
De woning staat aan de rand van de populaire woonwijk "Eliwerve". Aan de achterkant grenst de woning aan een voetpad met daarachter een weiland. De straat is rustig. Er is voldoende parkeergelegenheid en een plantsoen met speeltoestellen.
Je hebt hier alle voorzieningen van het dorp op loopafstand.
De woning is volledig geïsoleerd en beschikt over HR++ glas. Er zijn 8 zonnepanelen en een nieuwe (2023) cv-ketel. Het energielabel is B. De woning beschikt grotendeels over rolluiken.
Indeling
Begane grond:
Entree met hal, meterkast, trapkast en toilet. Lichte L-woonkamer met aan de voorkant een royale zithoek met sfeervolle houtkachel en aan de tuinkant ruimte voor een flinke eettafel. Er is een dichte keuken met: afzuigkap, gaskookplaat, oven, koelkast en afwasmachine. Aan de keuken grenst een praktische bijkeuken met achterdeur en toegang tot de binnendoor bereikbare garage.
1e verdieping:
Vanaf de overloop zijn 3 slaapkamers en de badkamer bereikbaar. De badkamer beschikt over een douche, bad, wastafel en toilet. Aan de voorkant zijn 2 slaapkamers van respectievelijk ca. 12m2 en 8m2. De slaapkamer aan de achterkant is ca. 9m2.
2e verdieping:
De zolder is met een vaste trap bereikbaar. Hier is een flinke overloop met bergruimte en de cv-ketel. De royale vierde slaapkamer met vaste kast en dakraam is ca. 12m2.
Tuin
De achtertuin biedt veel privacy en een prima bezonning. Het geheel is onderhoudsvriendelijk aangelegd en goed onderhouden. Naast de woning is een pad naar de straat. De oprit voor de garage biedt plaats aan 1 auto.
Zoekt u een goed onderhouden woning op een prima locatie, dan is dit huis zeker een bezichtiging waard.
Oplevering: mei, juni, juli 2025
Features
Transfer of ownership
- Asking price
- € 389,000 kosten koper
- Asking price per m²
- € 3,442
- Listed since
- Status
- Available
- Acceptance
- Available in consultation
Construction
- Kind of house
- Single-family home, double house
- Building type
- Resale property
- Year of construction
- 1988
- Type of roof
- Gable roof covered with roof tiles
Surface areas and volume
- Areas
- Living area
- 113 m²
- Other space inside the building
- 19 m²
- Plot size
- 290 m²
- Volume in cubic meters
- 467 m³
Layout
- Number of rooms
- 5 rooms (4 bedrooms)
- Number of bath rooms
- 1 bathroom and 1 separate toilet
- Bathroom facilities
- Shower, bath, toilet, and sink
- Number of stories
- 3 stories
- Facilities
- Rolldown shutters and solar panels
Energy
- Energy label
- Insulation
- Completely insulated
- Heating
- CH boiler
- Hot water
- CH boiler
- CH boiler
- Nefit (gas-fired combination boiler from 2023, in ownership)
Cadastral data
- KAPELLE U 333
- Cadastral map
- Area
- 290 m²
- Ownership situation
- Full ownership
Exterior space
- Location
- Alongside a quiet road, sheltered location, in residential district and unobstructed view
- Garden
- Back garden and front garden
- Back garden
- 120 m² (12.00 metre deep and 10.00 metre wide)
- Garden location
- Located at the north with rear access
Garage
- Type of garage
- Built-in
- Capacity
- 1 car
- Facilities
- Electrical door and electricity
Parking
- Type of parking facilities
- Parking on private property
Photos 38
Floorplans 3
© 2001-2024 funda








































