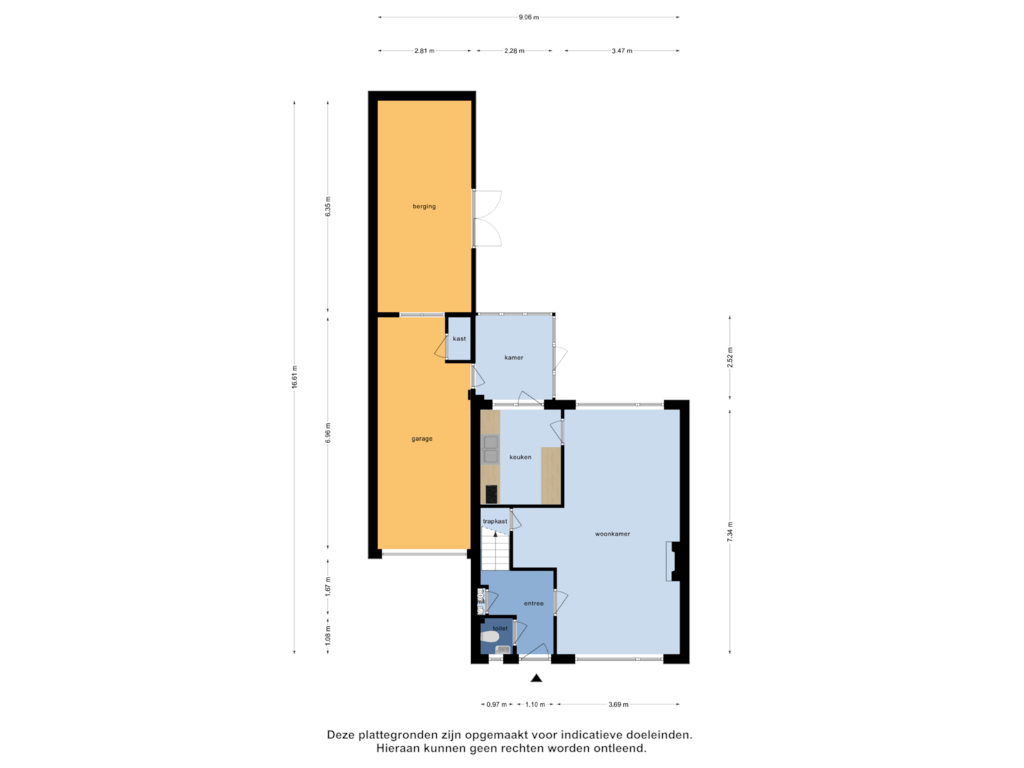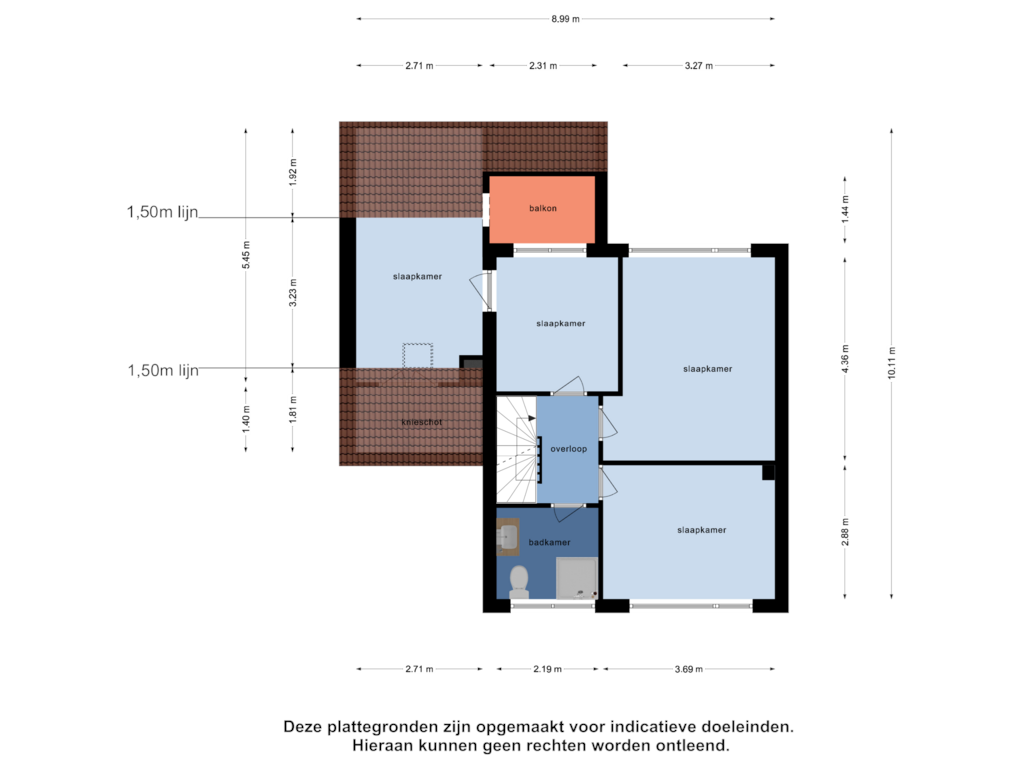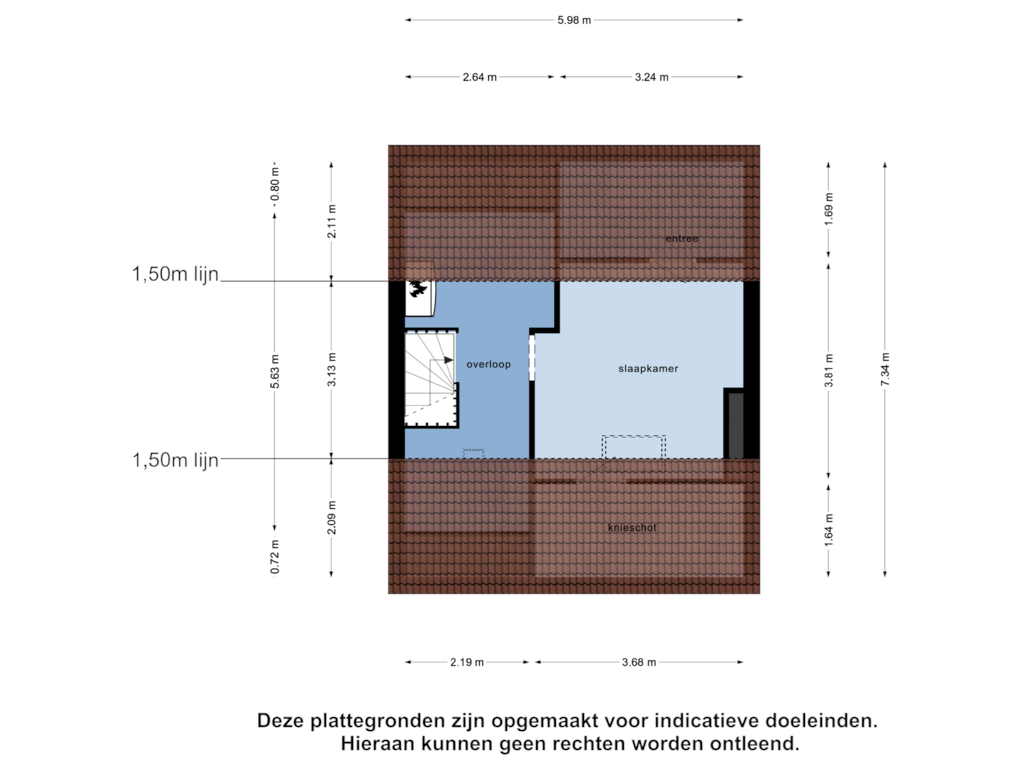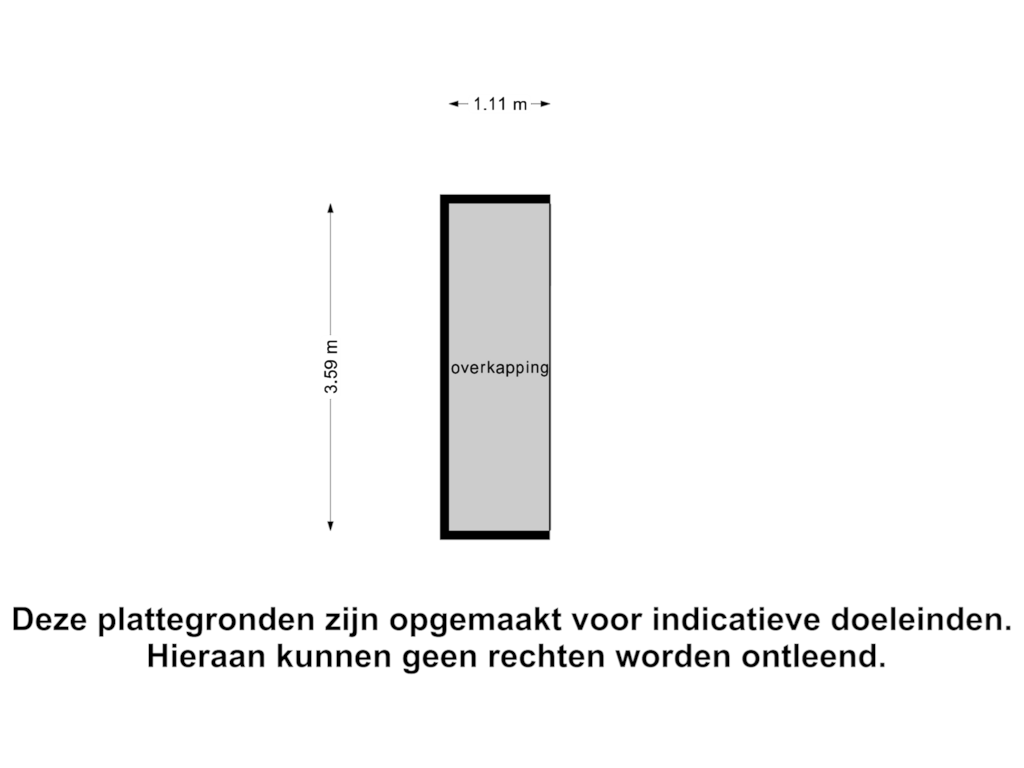This house on funda: https://www.funda.nl/en/detail/koop/kats/huis-christinastraat-12-a/43620317/
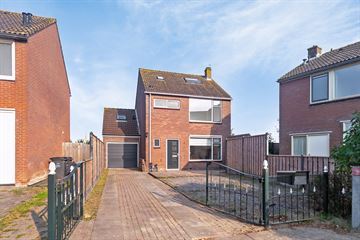
Christinastraat 12-A4485 AS KatsKats
€ 375,000 k.k.
Description
***IN PRIJS VERLAAGD***
Rustig gelegen in het dorp Kats bieden wij u aan een vrijstaande woning met garage aan de rand van het dorp met uitzicht over het groen en de landerijen. De woning staat maar liefst op een perceel van 465m² groot en is voorzien van een riante voor- en achtertuin. Met vier slaapkamers tevens een ideale gezinswoning.
Kats ligt nabij (10 autominuten) de voorzieningenstad Goes en heeft een eigen strandje. Kats ligt tussen het groen en is perfect voor natuur liefhebbers die genieten van de rust maar toch de voorzieningen graag binnen bereik hebben.
De indeling van de woning is als volgt;
Entree met toilet en meterkast. De woonkamer is aan de voorzijde gesitueerd met aan de achterzijde de keuken. Vanuit de eetkamer heeft u zicht op de tuin en het omringende groen. Achter de woning een prachtige bijkeuken en de doorloop naar de inpandig bereikbare garage.
Op de eerste verdieping drie volwaardige slaapkamers waarvan één een verbinding heeft naar een opbouw boven de garage. Deze ruimte is ideaal te gebruiken als speelkamer of hobbyruimte. De badkamer is voorzien van een douche, wastafelmeubel en een tweede toilet.
Middels vaste trap is de tweede verdieping bereikbaar met een voorzolder waar de opstelling is voor de CV ketel (Nefit 1996). De vierde slaapkamer maakt dit de ideale gezinswoning.
In de tuin een extra bergruimte. De achtertuin biedt door de ligging veel privacy, deze grenst aan een volkstuin en aan het groen. Totaal meet het perceel circa 465 m² zodat er altijd een plekje in de zon dan wel de schaduw is.
Is uw interesse gewekt? Neem dan contact met ons op en reserveer een bezichtiging.
Tot ziens aan de Christinastraat 12 A te Kats!
Features
Transfer of ownership
- Asking price
- € 375,000 kosten koper
- Asking price per m²
- € 3,024
- Original asking price
- € 385,000 kosten koper
- Listed since
- Status
- Available
- Acceptance
- Available in consultation
Construction
- Kind of house
- Single-family home, detached residential property
- Building type
- Resale property
- Year of construction
- 1970
- Type of roof
- Gable roof covered with roof tiles
Surface areas and volume
- Areas
- Living area
- 124 m²
- Other space inside the building
- 37 m²
- Exterior space attached to the building
- 3 m²
- Plot size
- 465 m²
- Volume in cubic meters
- 601 m³
Layout
- Number of rooms
- 8 rooms (4 bedrooms)
- Number of bath rooms
- 1 bathroom and 1 separate toilet
- Bathroom facilities
- Shower, toilet, and sink
- Number of stories
- 3 stories
Energy
- Energy label
- Insulation
- Roof insulation and partly double glazed
- Heating
- CH boiler
- Hot water
- CH boiler
- CH boiler
- Nefit Ecomline (gas-fired combination boiler from 1996, in ownership)
Cadastral data
- KORTGENE G 219
- Cadastral map
- Area
- 465 m²
- Ownership situation
- Full ownership
Exterior space
- Garden
- Surrounded by garden
Storage space
- Shed / storage
- Detached wooden storage
- Facilities
- Electricity
- Insulation
- No insulation
Garage
- Type of garage
- Built-in
- Capacity
- 1 car
- Facilities
- Electrical door, electricity and running water
Parking
- Type of parking facilities
- Parking on private property and public parking
Photos 36
Floorplans 4
© 2001-2024 funda




































