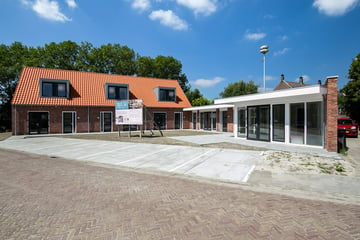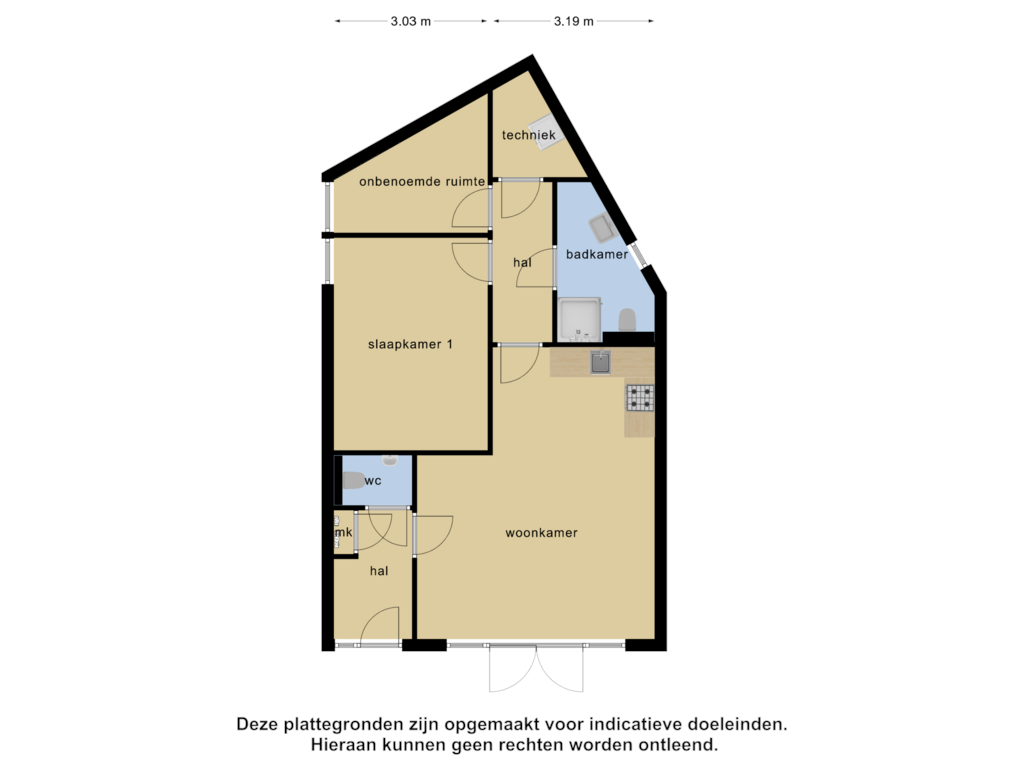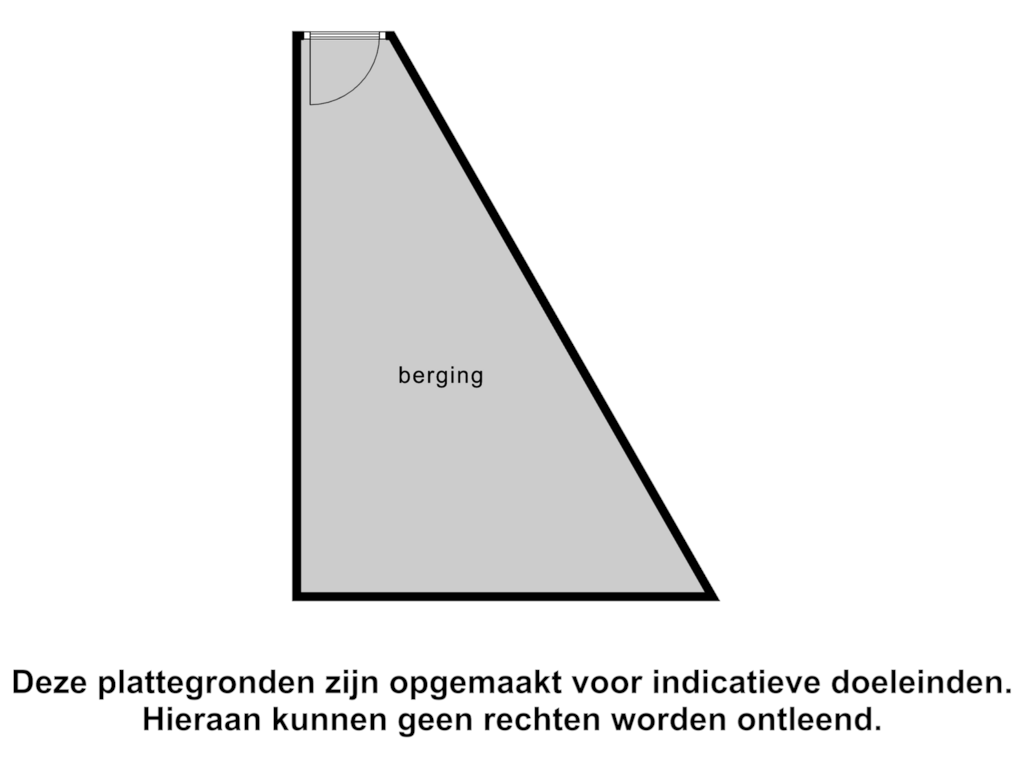This house on funda: https://www.funda.nl/en/detail/koop/kattendijke/huis-deltastraat-2/43410937/

Deltastraat 2-.4474 AK KattendijkeKattendijke
€ 335,000 v.o.n.
Description
Bouwnummer 5 is een van de woningen met een volledig gelijkvloerswoonprogramma zonder de ballast van een verdieping. Een heel compact huis wat gelijkvloers is en heel geschikt voor een een- of twee persoonshuishouden.
Het huis heeft een fijne inkomsthal met meterkast en toilet. Het woongedeelte bevindt zich aan de voorzijde en biedt een fijne ruimte met zicht op de straat en tuin. Het woongedeelte loopt automatisch over in een open keuken. Vanuit de keuken is toegang tot de technische ruimte met de warmtepompinstallatie en de witgoed aansluitingen.
Vanuit de keuken is ook toegang tot de slaapkamer die een eigen badkamer voorziening heeft met inloopdouche, het tweede toilet en een wastafelmeubel.
Aan de achterzijde bevindt zich nog een ‘onbenoemde’ ruimte. Ideaal geschikt als inloopkast, werkkamer etc.
De woning heeft nog een eigen terras aan de achterzijde in een kleine achtertuin.
Sanitair: de woning is voorzien van sanitair op de begane grond. Het pakket voor toilet en badkamer is voorzien van antraciet vloertegels (30x30) en witte wandtegels tot aan het plafond in zowel badkamer als toilet (afmeting 15x30, liggend verwerkt). In het toilet is de achterwand en plateau geaccentueerd met de zwarte vloertegel. De tweede badkamer kan optioneel worden afgewerkt, maar is nu casco.
Keuken: u heeft geheel de vrije hand een eigen keuken samen te stellen. In dit project is de basis van aansluitingen aangelegd voor de keuken. Maar het ontwerpen en plaatsen van de keuken is geheel naar eigen inzicht en budget.
Features
Transfer of ownership
- Asking price
- € 335,000 vrij op naam
- Asking price per m²
- € 5,403
- Listed since
- Status
- Available
- Acceptance
- Available in consultation
Construction
- Kind of house
- Single-family home, linked semi-detached residential property
- Building type
- Resale property
- Year of construction
- 2024
- Type of roof
- Flat roof covered with other
Surface areas and volume
- Areas
- Living area
- 62 m²
- Exterior space attached to the building
- 80 m²
- External storage space
- 81 m²
- Plot size
- 722 m²
- Volume in cubic meters
- 166 m³
Layout
- Number of rooms
- 4 rooms (1 bedroom)
- Number of bath rooms
- 1 bathroom and 1 separate toilet
- Bathroom facilities
- Shower, toilet, and washstand
- Number of stories
- 1 story
- Facilities
- Mechanical ventilation, TV via cable, and solar panels
Energy
- Energy label
- Not available
- Insulation
- Roof insulation, double glazing, insulated walls, floor insulation and completely insulated
- Heating
- Heat pump
- Hot water
- Electrical boiler
Cadastral data
- GOES AB 1767
- Cadastral map
- Area
- 722 m²
- Ownership situation
- Full ownership
Exterior space
- Location
- In residential district
- Garden
- Back garden
- Back garden
- 9 m² (3.00 metre deep and 2.90 metre wide)
- Garden location
- Located at the north with rear access
Storage space
- Shed / storage
- Attached brick storage
- Facilities
- Electricity
- Insulation
- Roof insulation, insulated walls and floor insulation
Parking
- Type of parking facilities
- Public parking
Photos 42
Floorplans 2
© 2001-2024 funda











































