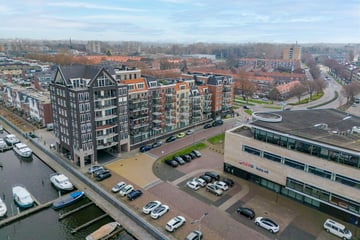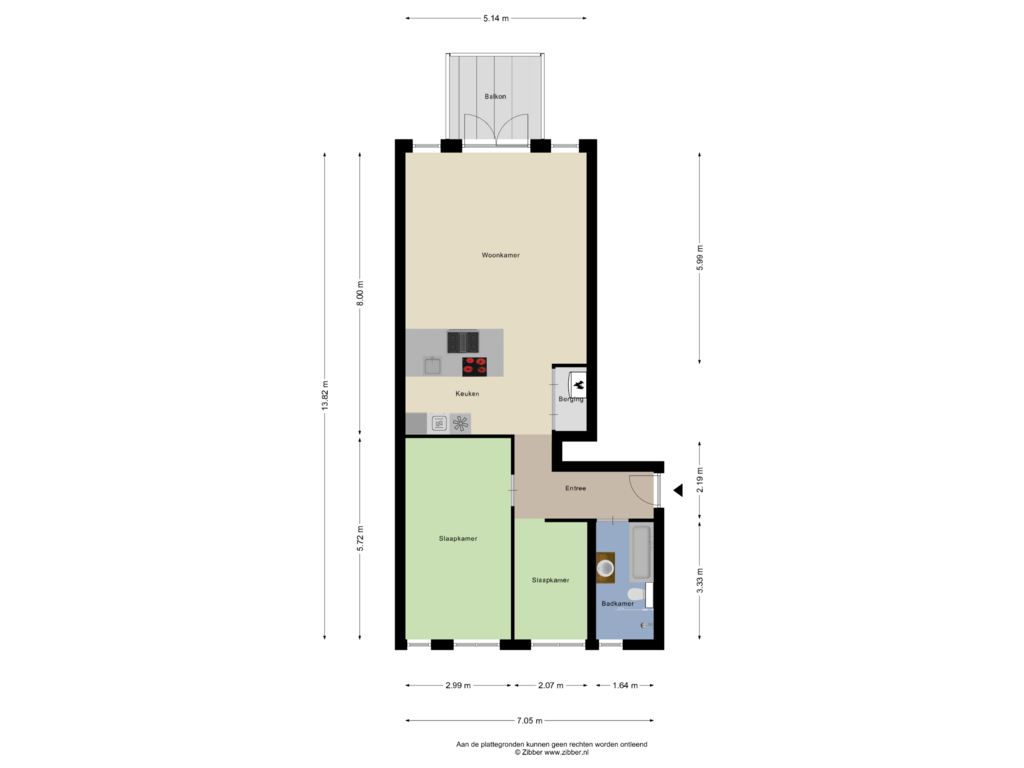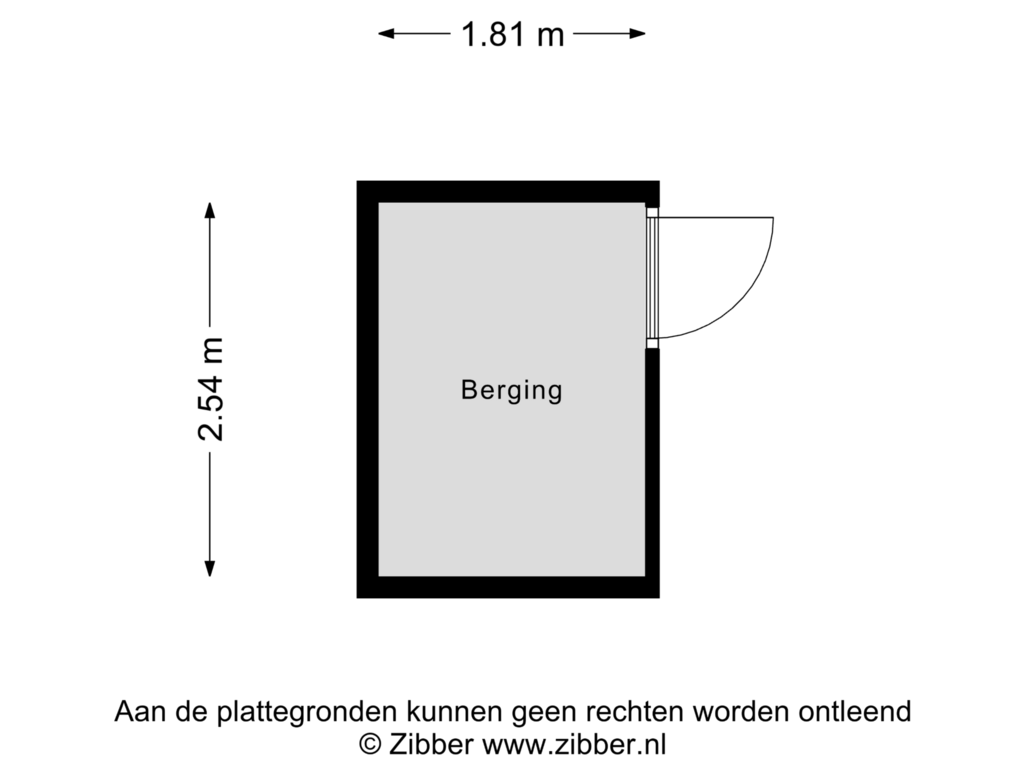
Bomschuitstraat 332224 TV Katwijk (ZH)Witte Hek
€ 560,000 k.k.
Eye-catcherLuxueus, energiezuinig 3-kamerappartement met eigen parkeerplaats!
Description
English text see below
Luxueus, energiezuinig en licht 3-kamerappartement met adembenemend uitzicht over de haven en de zee, met een heerlijk balkon op het Westen en een eigen parkeerplaats en berging onder in het appartementencomplex. Vanuit de lift is het appartement direct te bereiken!
Dit unieke appartement op de vijfde verdieping beschikt over een lift en ligt op slechts 15 minuten wandelen van het gezellige centrum van Katwijk, de boulevard en het strand. Alle voorzieningen, waaronder o.a. gezellige restaurantjes, een diversiteit aan winkels en supermarkten, zijn binnen handbereik. De goede verbindingen met omliggende steden als Leiden, Den Haag, Rotterdam en Amsterdam maken dit appartement tot een perfecte uitvalsbasis!
Bekijk ook de bezichtigingsvideo!
Indeling:
Begane grond:
Gemeenschappelijke afgesloten entree van het appartementengebouw met intercominstallatie, brievenbussen, lift en trappenhuis.
5de verdieping:
Hal met meterkast, ruim entree van de woning en toegang tot alle vertrekken. De lichte woonkamer, met grote raampartijen en dubbele deuren naar het balkon, biedt een spectaculair uitzicht. De open keuken is een lust voor het oog en o.a. uitgerust met een Viking gaskookplaat/fornuis, Bora inductiekookplaat met geïntegreerde afzuiging, vaatwasser, koel-vriescombinatie en oven.
In totaal beschikt het appartement over twee slaapkamers. Vanuit de zonnige slaapkamers kijk je eveneens uit over de haven. De badkamer is volledig betegeld en is voorzien van een ligbad, inloopdouche, toilet, en een wastafel met meubel. Het gehele appartement is voorzien van een mooie keramische tegelvloer met vloerverwarming. Verder is er nog een ruime opbergkast met de cv-opstelling en de aansluitingen voor de wasmachine/ droger.
Bijzonderheden:
• Bouwjaar 2015
• Woonopppervlakte 79m2
• Gebouwgebonden buitenruime 7m2 (balkon)
• Extrerne berguimte 5m2 (berging BG)
• Inhoud 261m3
• Energielabel A
• CV ketel Intergas, bouwjaar 2015
• Gelegen op de vijfde verdieping met lift
• Privé parkeerplaats en berging
• Vloerverwarming door het hele appartement; per vertrek individueel in te stellen
• Alle plafonds in de woning zijn gladgestuct
• Uitstekende isolatie
• Zeer lage electriciteits/gasrekening (momenteel € 78,00 per maand)
• Ruim balkon (W) met panoramisch uitzicht
• Moderne open keuken met hoogwaardige apparatuur
• Twee lichte slaapkamers met havenzicht
• Bijdrage VVE € 138,72 per maand (lift, schoonmaak, onderhoud)
• Oplevering in overleg
---------------------------------------------------------------------------------------------------------
Luxurious, energy-efficient, and bright 3-room apartment with breathtaking views of the harbor and the sea, featuring a lovely west-facing balcony, a private parking space, and storage located in the basement of the apartment complex. The apartment is directly accessible via the elevator!
This unique fifth-floor apartment includes an elevator and is just a 15-minute walk from the charming center of Katwijk, the boulevard, and the beach. All amenities, including cozy restaurants, a variety of shops, and supermarkets, are within easy reach. The excellent connections to nearby cities like Leiden, The Hague, Rotterdam, and Amsterdam make this apartment the perfect base!
Be sure to check out the viewing video!
Layout: Ground floor:
Communal secure entrance to the apartment building with an intercom system, mailboxes, elevator, and staircase.
5th floor:
Hall with a meter cupboard, spacious entrance to the apartment, and access to all rooms. The bright living room, with large windows and double doors leading to the balcony, offers spectacular views. The open kitchen is a feast for the eyes and is equipped with a Viking gas stove/oven, Bora induction hob with integrated extractor, dishwasher, fridge-freezer, and oven.
The apartment has two bedrooms in total. The sunny bedrooms also overlook the harbor. The bathroom is fully tiled and features a bathtub, walk-in shower, toilet, and a sink with a vanity unit. The entire apartment is fitted with a beautiful ceramic tiled floor with underfloor heating. Additionally, there is a large storage cupboard with the central heating system and connections for the washing machine/dryer.
Details:
• Year of construction: 2015
• Living area: 80m2
• Building-related outdoor space: 7m2 (balcony)
• External storage space: 19m2 (storage on the ground floor and private parking space)
• Volume: 261m3
• Energy label: A
• Central heating system: Intergas, year 2015
• Located on the fifth floor with elevator access
• Private parking space and storage
• Underfloor heating throughout the entire apartment, individually adjustable per room
• Smooth plastered ceilings in all rooms
• Excellent insulation
• Very low electricity/gas bill (currently €78.00 per month)
• Spacious west-facing balcony with panoramic views
• Modern open kitchen with high-quality appliances
• Two bright bedrooms with harbor views
• VVE contribution €138.72 per month (elevator, cleaning, maintenance)
• Delivery in consultation
Features
Transfer of ownership
- Asking price
- € 560,000 kosten koper
- Asking price per m²
- € 7,089
- Listed since
- Status
- Available
- Acceptance
- Available in consultation
- VVE (Owners Association) contribution
- € 139.00 per month
Construction
- Type apartment
- Ground-floor + upstairs apartment (apartment)
- Building type
- Resale property
- Year of construction
- 2015
- Type of roof
- Gable roof
Surface areas and volume
- Areas
- Living area
- 79 m²
- Exterior space attached to the building
- 7 m²
- External storage space
- 5 m²
- Volume in cubic meters
- 261 m³
Layout
- Number of rooms
- 3 rooms (2 bedrooms)
- Number of bath rooms
- 1 bathroom
- Bathroom facilities
- Walk-in shower, bath, toilet, and washstand
- Number of stories
- 1 story
- Located at
- Ground floor
- Facilities
- Elevator and mechanical ventilation
Energy
- Energy label
- Heating
- CH boiler and complete floor heating
- Hot water
- CH boiler
- CH boiler
- Intergas (gas-fired combination boiler from 2015, in ownership)
Cadastral data
- KATWIJK A 17269
- Cadastral map
- Ownership situation
- Full ownership
Exterior space
- Location
- Alongside a quiet road, alongside waterfront and unobstructed view
- Balcony/roof terrace
- Balcony present
Storage space
- Shed / storage
- Built-in
- Facilities
- Electricity
Garage
- Type of garage
- Underground parking
- Insulation
- Completely insulated
Parking
- Type of parking facilities
- Parking garage
VVE (Owners Association) checklist
- Registration with KvK
- Yes
- Annual meeting
- Yes
- Periodic contribution
- Yes (€ 139.00 per month)
- Reserve fund present
- Yes
- Maintenance plan
- Yes
- Building insurance
- Yes
Photos 46
Floorplans 2
© 2001-2025 funda















































