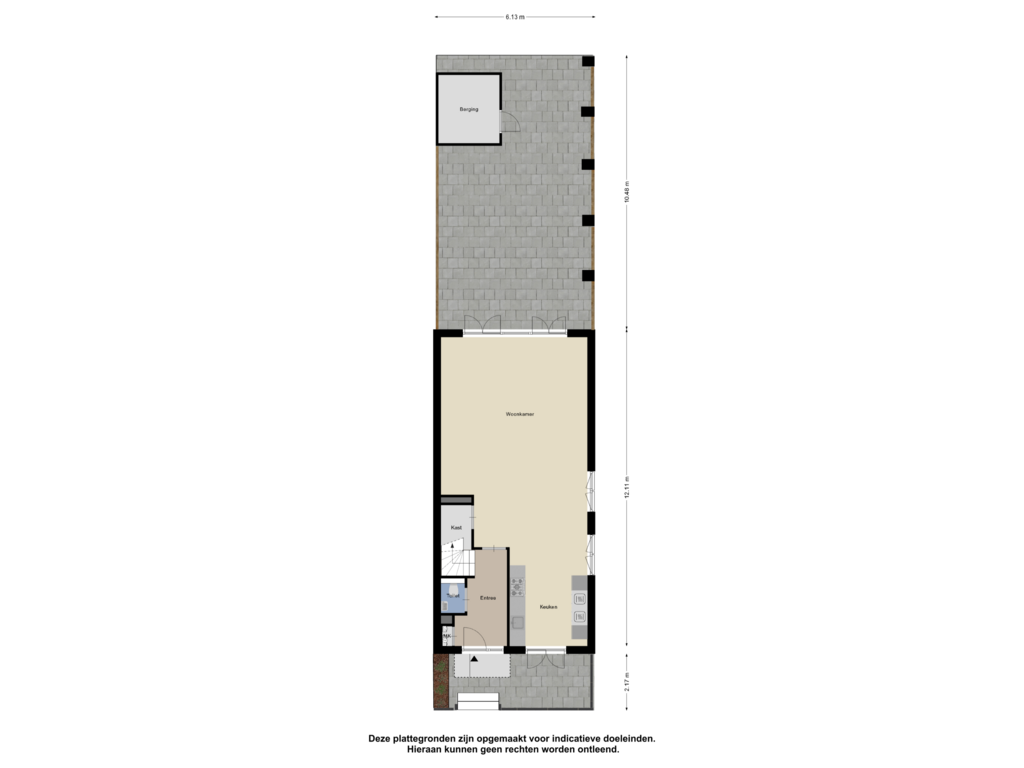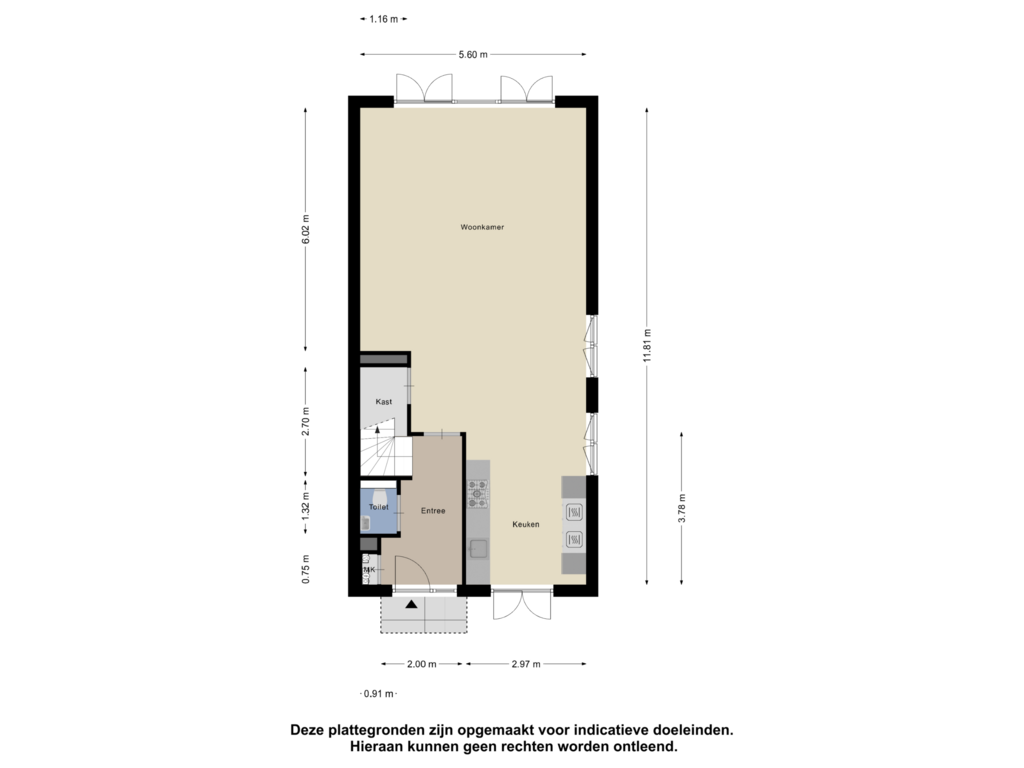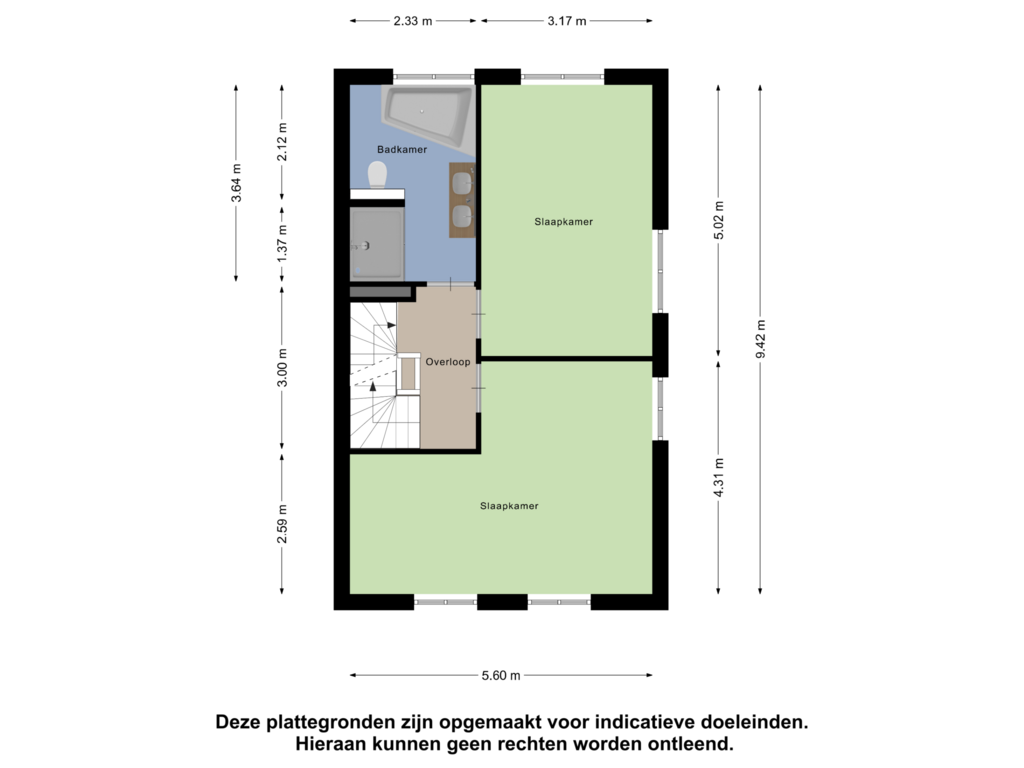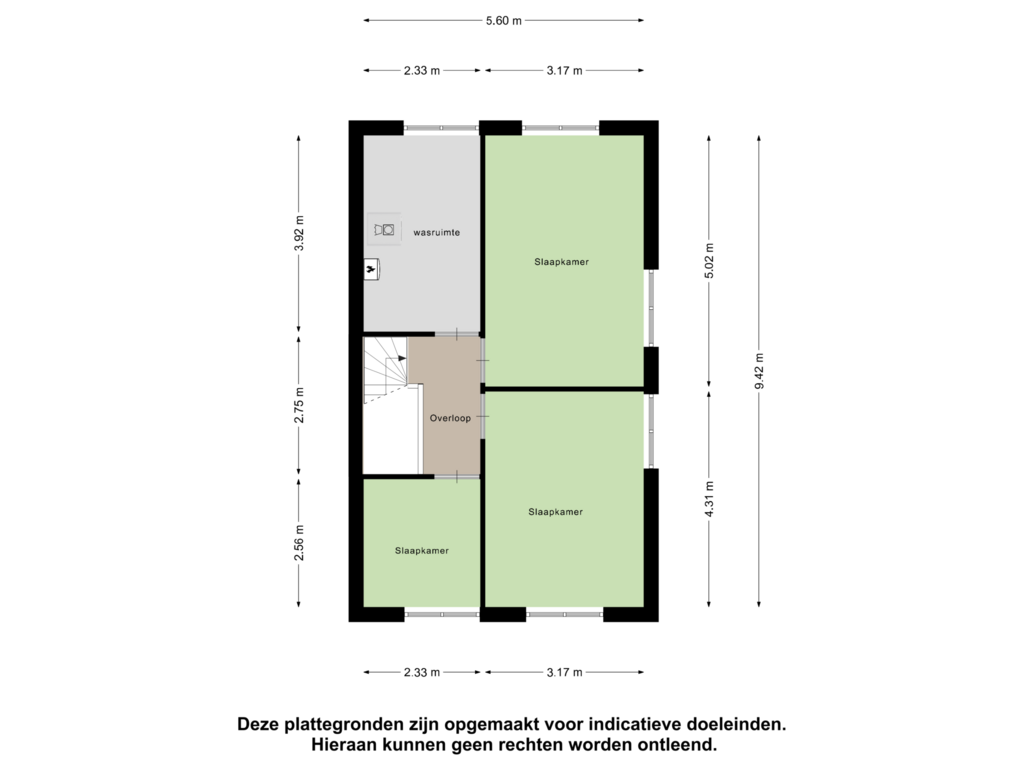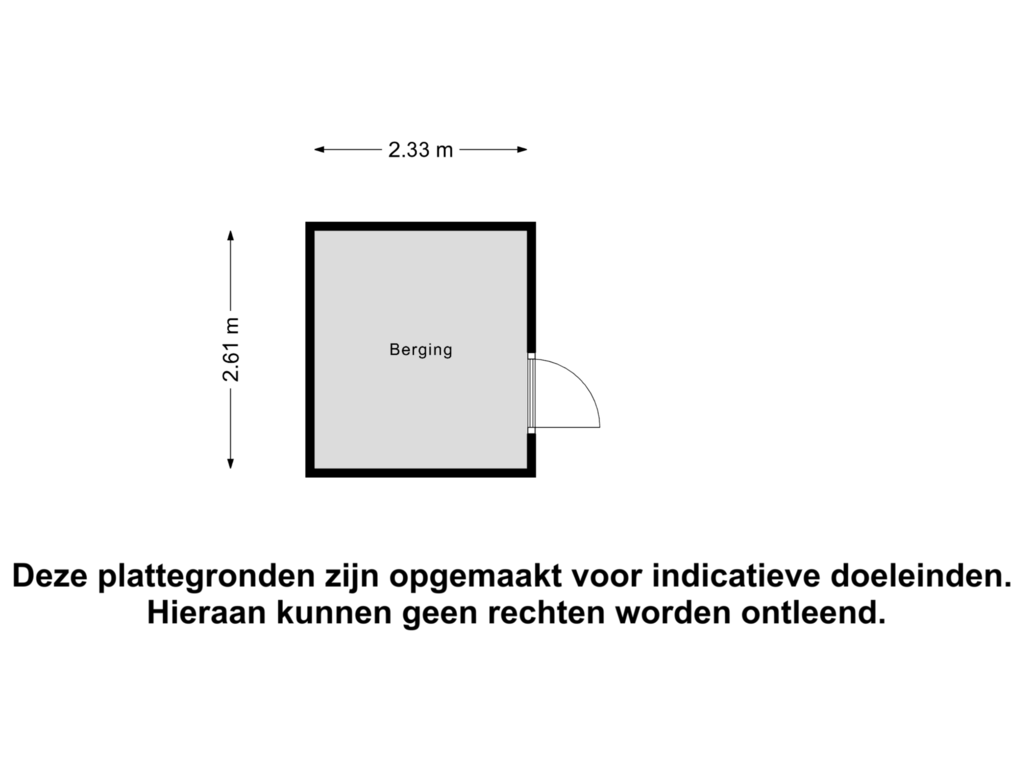This house on funda: https://www.funda.nl/en/detail/koop/katwijk-zh/huis-haringkade-1/43858129/
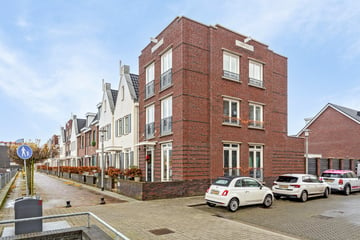
Haringkade 12224 RA Katwijk (ZH)Witte Hek
€ 895,000 k.k.
Eye-catcherHerenhuis (171m2) aan de haven van Katwijk aan Zee
Description
Perhaps this spot in the Havenkwartier has been on your wish list for a long time, and now it's here. Haringkade 1 (171m2) is ready for a new home owner.
Good to know:
- Ready-to-move-in and energy-efficient living.
- Parking on your own property.
- Front and back garden for optimal hours of sunshine.
- The weekly market, restaurant Het Havenkwartier and supermarket within walking distance.
First floor
Living
A permanent holiday feeling is what this corner house is guaranteed to offer you, it dates from 2016 and as you may expect from this construction period, the living comfort is optimal thanks to full insulation, underfloor heating and solar panels. The house is divided over three even floors, with five spacious bedrooms. The high ceilings provide even more 'air'
Cooking:
Open the patio doors, hear the seagulls [screaming] and the morning sun welcomes you. The kitchen is located at the front, while cooking you have a view over the harbor and with the patio doors open this is of course an unprecedented feeling.
Sleeping and bathing.
On the first and second floors there are a total of five bedrooms, ideal for a family or as extra space for a home office. At the rear of the house is the luxurious bathroom with walk-in shower, toilet, bath and washbasin. On the second floor there is a wonderfully spacious laundry room with CV system (Nefit 2023) and plenty of storage space.
Outdoor living
You don't have to miss a single ray of sunshine, the morning sun catches you at the front and in the afternoon you move the outdoor life to the backyard where you can lounge wonderfully. The garden can be closed off well with the gate, ideal for the safety of your pet or small children. Parking is possible on private property behind the house and free of charge in the neighborhood.
Location:
The harbor district has it all: a house on the water, within walking distance of the beach and the center of Katwijk. The center offers a wide range of shops, restaurants and cozy cafes, where you can enjoy everything the city has to offer. In addition, there are excellent connections to the highways and public transport, so you can quickly reach other cities and villages.
Features
Contact us today for more information or to view this great house!
Don't miss this unique opportunity and make Haringkade 1 your new home.
Disclaimer: This information has been compiled by us with the necessary care. However, no liability is accepted on our part for any incompleteness, inaccuracy or otherwise, or the consequences thereof. All stated sizes and surfaces are indicative. The VBO conditions apply.
Features
Transfer of ownership
- Asking price
- € 895,000 kosten koper
- Asking price per m²
- € 5,234
- Listed since
- Status
- Available
- Acceptance
- Available in consultation
Construction
- Kind of house
- Mansion, corner house
- Building type
- Resale property
- Year of construction
- 2016
- Type of roof
- Flat roof covered with asphalt roofing
Surface areas and volume
- Areas
- Living area
- 171 m²
- External storage space
- 6 m²
- Plot size
- 163 m²
- Volume in cubic meters
- 612 m³
Layout
- Number of rooms
- 6 rooms (5 bedrooms)
- Number of bath rooms
- 1 bathroom and 1 separate toilet
- Bathroom facilities
- Double sink, walk-in shower, bath, toilet, underfloor heating, and washstand
- Number of stories
- 3 stories
- Facilities
- Alarm installation, outdoor awning, french balcony, optical fibre, mechanical ventilation, passive ventilation system, TV via cable, and solar panels
Energy
- Energy label
- Insulation
- Roof insulation, energy efficient window and completely insulated
- Heating
- CH boiler and partial floor heating
- Hot water
- CH boiler
- CH boiler
- Nefit HR (gas-fired combination boiler from 2023, in ownership)
Cadastral data
- KATWIJK A 17375
- Cadastral map
- Area
- 163 m²
- Ownership situation
- Full ownership
Exterior space
- Location
- Along waterway, alongside waterfront and in residential district
- Garden
- Back garden and front garden
- Balcony/roof garden
- French balcony present
Storage space
- Shed / storage
- Attached wooden storage
- Facilities
- Electricity
Parking
- Type of parking facilities
- Parking on private property and public parking
Photos 51
Floorplans 5
© 2001-2025 funda



















































