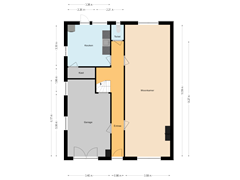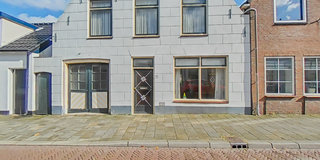Sold under reservation
Kerkstraat 232223 AE Katwijk (ZH)Dorp
- 147 m²
- 184 m²
- 5
€ 495,000 k.k.
Description
Situated on the atmospheric Kerkstraat in Katwijk Binnen, this very spacious fixer-upper with a large backyard!
This house radiates potential. The house, built in 1879, has an enormous living area which translates into a living room of more than ten meters deep, no less than 5 good-sized bedrooms, and there is always a private parking space in the indoor garage. The backyard is accessible via the side of the house. This garden has an area of ??more than 60 m².
Within walking distance are all kinds of shops, a supermarket and the cozy nightlife 'de Roskam'. Once a year, the party week also takes place right in front of the door.
The layout of the house is as follows:
Ground floor: Through the entrance you enter the long hallway of the house, from where you have access to all rooms on the ground floor. The living room has two entrance doors and windows at the front and rear. The toilet is located at the rear of the house. In the closed kitchen at the rear of the house is the washing machine/dryer connection, a deep storage cupboard and access to the wonderfully spacious back garden. At the front of the house is the indoor garage.
Second floor: Via a fixed staircase you reach the spacious landing where the central heating boiler is also located. From the landing you have access to no less than five good-sized bedrooms and the bathroom. You can also reach the attic from the landing. In this attic you have enough space to store all your belongings.
In short; a fantastic house in a unique location with a spacious garden and plenty of space for the handyman!
Special features:
- own indoor garage
- delivery can be done at short notice
- construction inspection available
- 'not self-occupied' clause will be included
- DIY house
Features
Transfer of ownership
- Asking price
- € 495,000 kosten koper
- Asking price per m²
- € 3,367
- Listed since
- Status
- Sold under reservation
- Acceptance
- Available in consultation
Construction
- Kind of house
- Single-family home, corner house
- Building type
- Resale property
- Year of construction
- 1879
- Specific
- Renovation project
- Type of roof
- Mansard roof covered with roof tiles
Surface areas and volume
- Areas
- Living area
- 147 m²
- Other space inside the building
- 23 m²
- Plot size
- 184 m²
- Volume in cubic meters
- 631 m³
Layout
- Number of rooms
- 6 rooms (5 bedrooms)
- Number of bath rooms
- 1 bathroom and 1 separate toilet
- Bathroom facilities
- Shower and sink
- Number of stories
- 2 stories and a loft
- Facilities
- Passive ventilation system
Energy
- Energy label
- Insulation
- No insulation
- Heating
- CH boiler
- Hot water
- CH boiler
- CH boiler
- Combi ketel (gas-fired combination boiler from 2000, in ownership)
Cadastral data
- KATWIJK D 1029
- Cadastral map
- Area
- 184 m²
- Ownership situation
- Full ownership
Exterior space
- Location
- Alongside a quiet road and in residential district
- Garden
- Back garden
- Back garden
- 62 m² (6.54 metre deep and 9.43 metre wide)
- Garden location
- Located at the east with rear access
Garage
- Type of garage
- Built-in
- Capacity
- 1 car
- Facilities
- Loft
- Insulation
- No insulation
Parking
- Type of parking facilities
- Public parking
Want to be informed about changes immediately?
Save this house as a favourite and receive an email if the price or status changes.
Popularity
0x
Viewed
0x
Saved
31/10/2024
On funda







