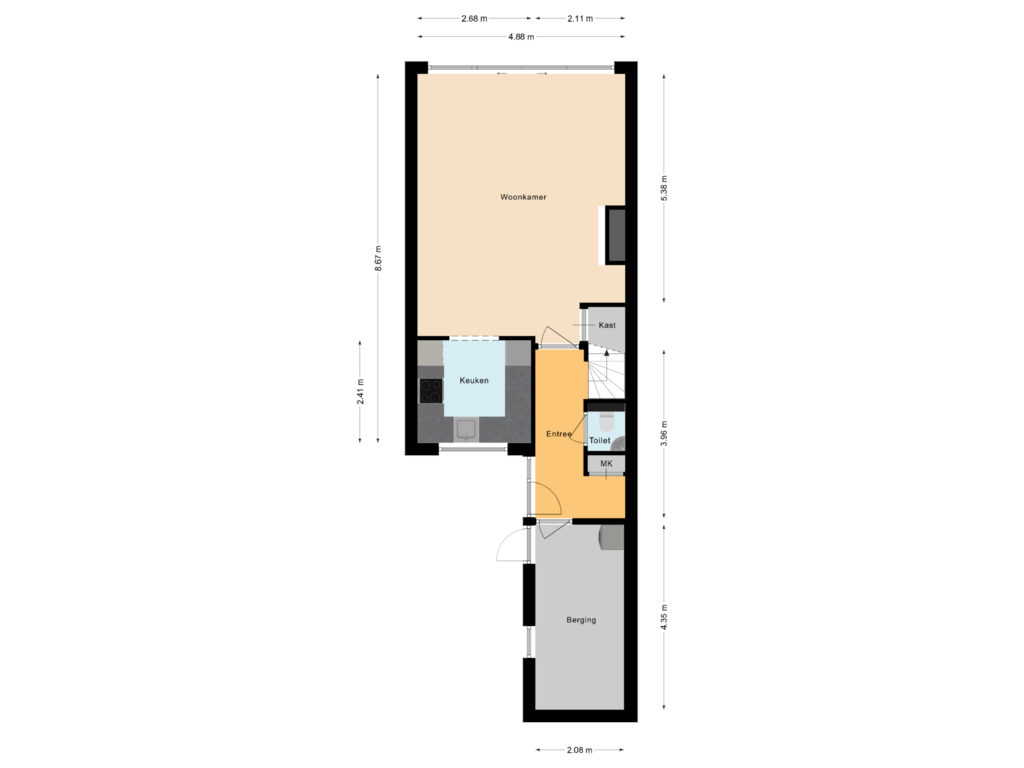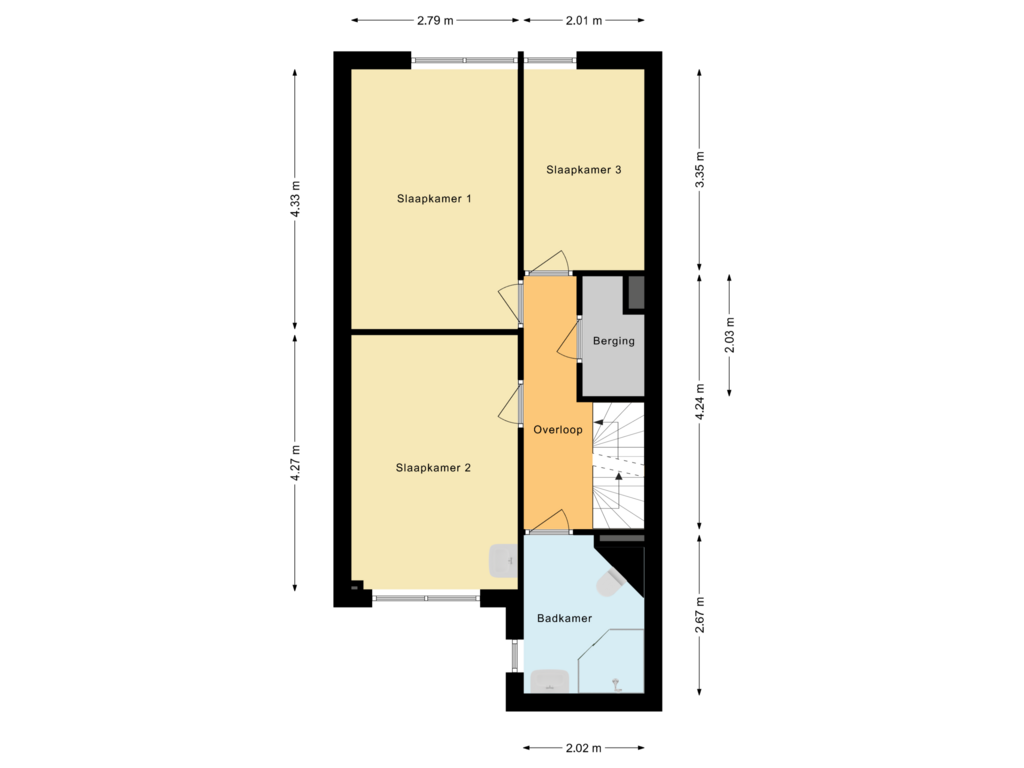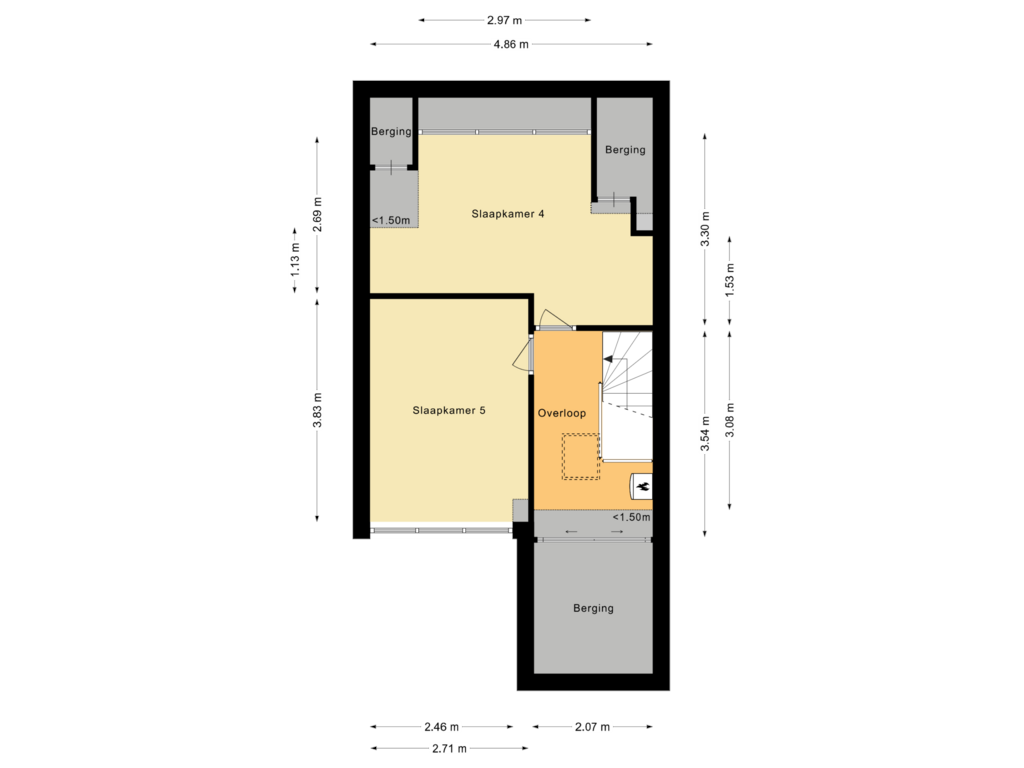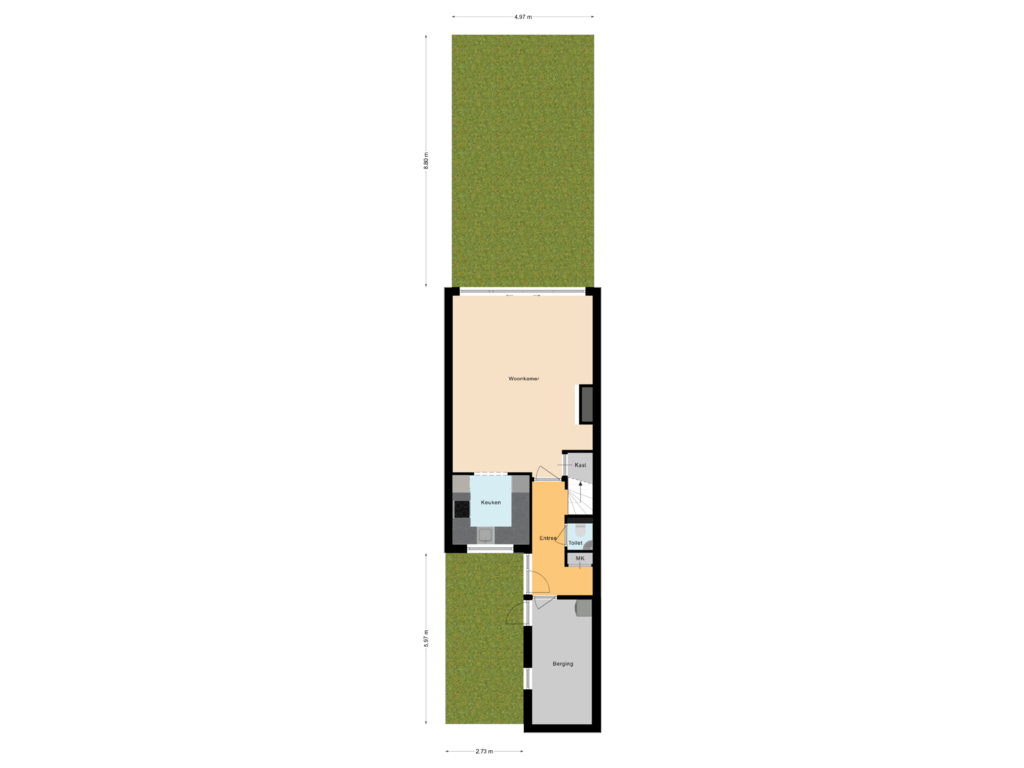This house on funda: https://www.funda.nl/en/detail/koop/katwijk-zh/huis-koraal-40/43726731/
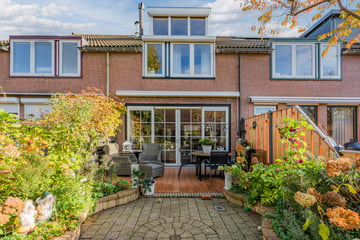
Koraal 402221 KP Katwijk (ZH)Rijnsoever-Oost
€ 499,000 k.k.
Description
In the child-friendly residential area "Rijnsoever" lies this very well-maintained terraced house with attached stone storage room and deep sunny backyard. The house has five good-sized bedrooms, an energy label A and guarantees many years of living pleasure!
In the immediate vicinity of the house there are many play areas for children and there are various sports fields within walking distance.
Both at the front and at the back of the house, the house has a well-maintained garden. The backyard has a plastic terrace deck, decorative paving and beautiful green borders with lighting.
The layout of the house is as follows:
Ground floor:
Entrance, hall with meter cupboard and a neat toilet room. Through the hall you have access to the attached storage room. In this storage room you will find, in addition to a lot of storage space, the connection for the washing machine and dryer. The atmospheric living room has a sleek stucco ceiling with decorative frame, fireplace with natural stone mantelpiece and a plastic rear facade with flat division in the windows and a sliding door with double door to the backyard. The modern kitchen is placed in a U-shape, has a lovely large natural stone worktop and various built-in appliances.
1st floor:
On the first floor you will find the landing with practical storage, three spacious bedrooms and a luxurious fully tiled bathroom with walk-in shower, toilet and washbasin.
2nd floor:
On the 2nd floor there are 2 more full-fledged bedrooms. Both rooms have a dormer window. On the landing you will find the central heating system here you will also find access to a large storage space.
Special features:
- Equipped with solar panels
- Energy label: A
- Alarm system
- Roller shutters
- Largely plastic frames
- Fully insulated
Features
Transfer of ownership
- Asking price
- € 499,000 kosten koper
- Asking price per m²
- € 4,124
- Listed since
- Status
- Available
- Acceptance
- Available in consultation
Construction
- Kind of house
- Single-family home, row house
- Building type
- Resale property
- Year of construction
- 1981
- Type of roof
- Gable roof covered with roof tiles
Surface areas and volume
- Areas
- Living area
- 121 m²
- Other space inside the building
- 9 m²
- Plot size
- 123 m²
- Volume in cubic meters
- 455 m³
Layout
- Number of rooms
- 6 rooms (5 bedrooms)
- Number of bath rooms
- 1 bathroom and 1 separate toilet
- Bathroom facilities
- Walk-in shower, toilet, and washstand
- Number of stories
- 3 stories
- Facilities
- Alarm installation, outdoor awning, skylight, optical fibre, mechanical ventilation, rolldown shutters, flue, and sliding door
Energy
- Energy label
- Insulation
- Double glazing, energy efficient window, insulated walls and floor insulation
- Heating
- CH boiler and fireplace
- Hot water
- CH boiler and electrical boiler
- CH boiler
- HR ketel (gas-fired combination boiler from 2015, in ownership)
Cadastral data
- KATWIJK C 1706
- Cadastral map
- Area
- 123 m²
- Ownership situation
- Full ownership
Exterior space
- Location
- Alongside a quiet road and in residential district
- Garden
- Back garden and front garden
- Back garden
- 44 m² (8.80 metre deep and 4.97 metre wide)
- Garden location
- Located at the northwest
Storage space
- Shed / storage
- Attached brick storage
- Facilities
- Electricity and running water
Parking
- Type of parking facilities
- Public parking
Photos 48
Floorplans 4
© 2001-2024 funda
















































