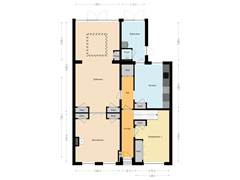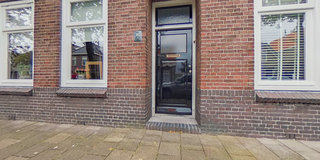Secretaris Varkevisserstraat 2872225 LC Katwijk (ZH)Zuid
- 199 m²
- 321 m²
- 9
€ 875,000 k.k.
Eye-catcherRoyaal halfvrijstaand herenhuis (perceelopp. 321m² / woonopp. 199m²)
Description
Exceptionally spacious, semi-detached mansion on a large plot of 321 m² with 9 bedrooms, storage, veranda and a deep garden facing south!
The house is well maintained and thanks to the wide facade (approx. 8.5 meters) it offers its future residents a lot of living space. The living area is approximately 199 m².
The Secretaris Varkevisserstraat is a popular street in Katwijk aan Zee, located on the edge of the center, near various sports clubs and a short walk from the beach and dunes.
The layout of the house is as follows:
Ground floor:
Main entrance, tasteful reception hall with granite floor, bedroom-study with fixed wardrobe wall and a spacious extended room-en-suite living room with cozy wood stove, various fixed wardrobes and patio doors to the sunny backyard. Spacious kitchen-diner with various built-in appliances and a utility room with connection for washing equipment and separate toilet room with floating toilet. From the utility room you also have access to the deep back garden.
First floor:
Landing with storage cupboard, toilet with floating toilet, 5 bedrooms of which 2 large rooms at the front and a bathroom with shower and sink.
Second floor:
Landing with lots of storage space and a skylight and three bedrooms of which two have a shared dormer window.
Outdoor space:
Private back entrance via the side of the house. Deep, neatly landscaped back garden facing south with lockable veranda and various practical storage cupboards. On good days you can enjoy the sun here all day long.
Special features of the house:
- A unique family home in this location
- Usable living area: 199 m²
- Energy label: E
- Year built: 1928
- Very suitable for a large family.
- Generous plot of 321 m² private land
Features
Transfer of ownership
- Asking price
- € 875,000 kosten koper
- Asking price per m²
- € 4,397
- Listed since
- Status
- Available
- Acceptance
- Available in consultation
Construction
- Kind of house
- Single-family home, double house
- Building type
- Resale property
- Year of construction
- 1928
- Type of roof
- Gable roof covered with roof tiles
Surface areas and volume
- Areas
- Living area
- 199 m²
- External storage space
- 20 m²
- Plot size
- 321 m²
- Volume in cubic meters
- 714 m³
Layout
- Number of rooms
- 11 rooms (9 bedrooms)
- Number of bath rooms
- 1 bathroom and 2 separate toilets
- Bathroom facilities
- Shower and sink
- Number of stories
- 2 stories and an attic
- Facilities
- Skylight, optical fibre, mechanical ventilation, passive ventilation system, and TV via cable
Energy
- Energy label
- Insulation
- Roof insulation, mostly double glazed, energy efficient window and floor insulation
- Heating
- CH boiler and wood heater
- Hot water
- Gas water heater
- CH boiler
- Remeha Avanta (gas-fired combination boiler from 2021, in ownership)
Cadastral data
- KATWIJK A 10588
- Cadastral map
- Area
- 198 m²
- Ownership situation
- Full ownership
- KATWIJK A 10584
- Cadastral map
- Area
- 123 m²
- Ownership situation
- Full ownership
Exterior space
- Location
- In centre and in residential district
- Garden
- Back garden
- Back garden
- 180 m² (17.82 metre deep and 10.11 metre wide)
- Garden location
- Located at the south with rear access
Storage space
- Shed / storage
- Detached wooden storage
- Facilities
- Electricity
- Insulation
- No insulation
Parking
- Type of parking facilities
- Paid parking, public parking and resident's parking permits
Want to be informed about changes immediately?
Save this house as a favourite and receive an email if the price or status changes.
Popularity
0x
Viewed
0x
Saved
22/10/2024
On funda







