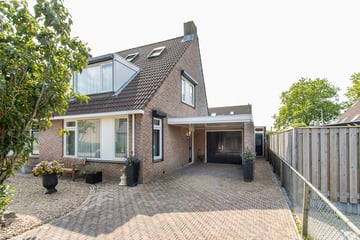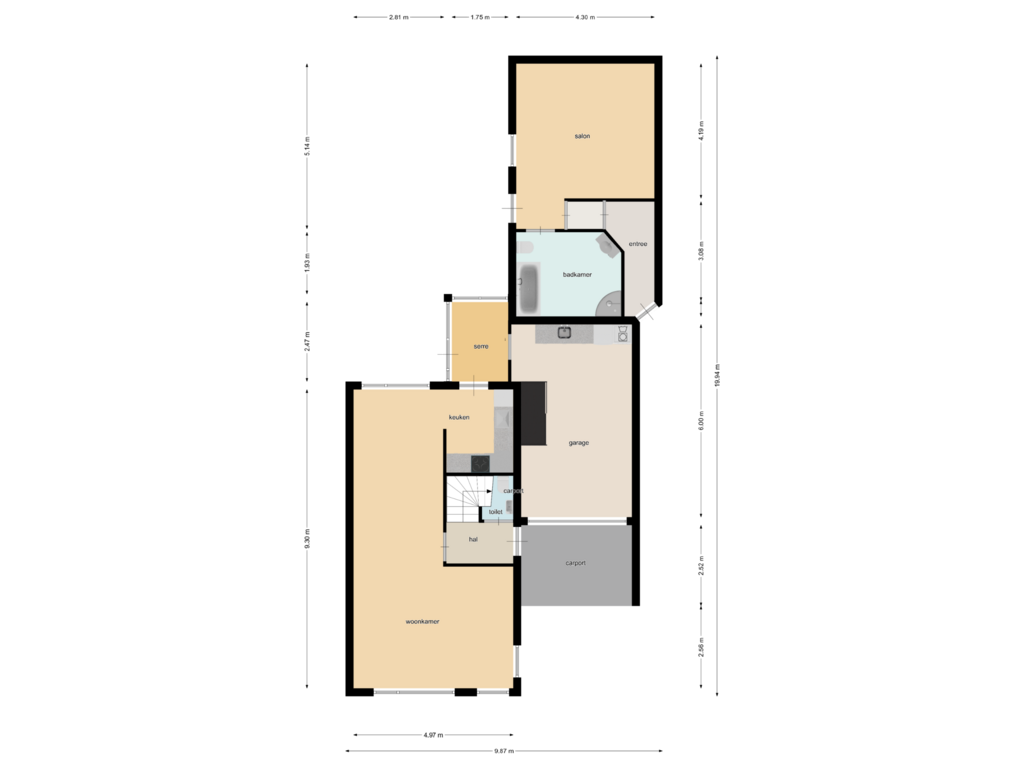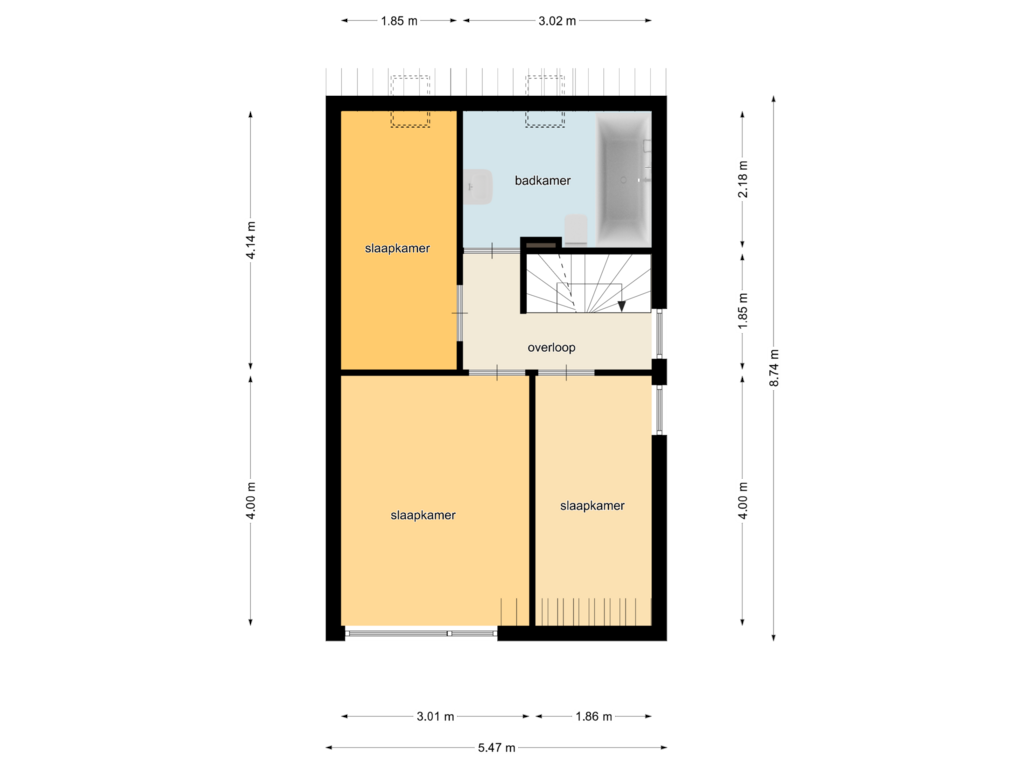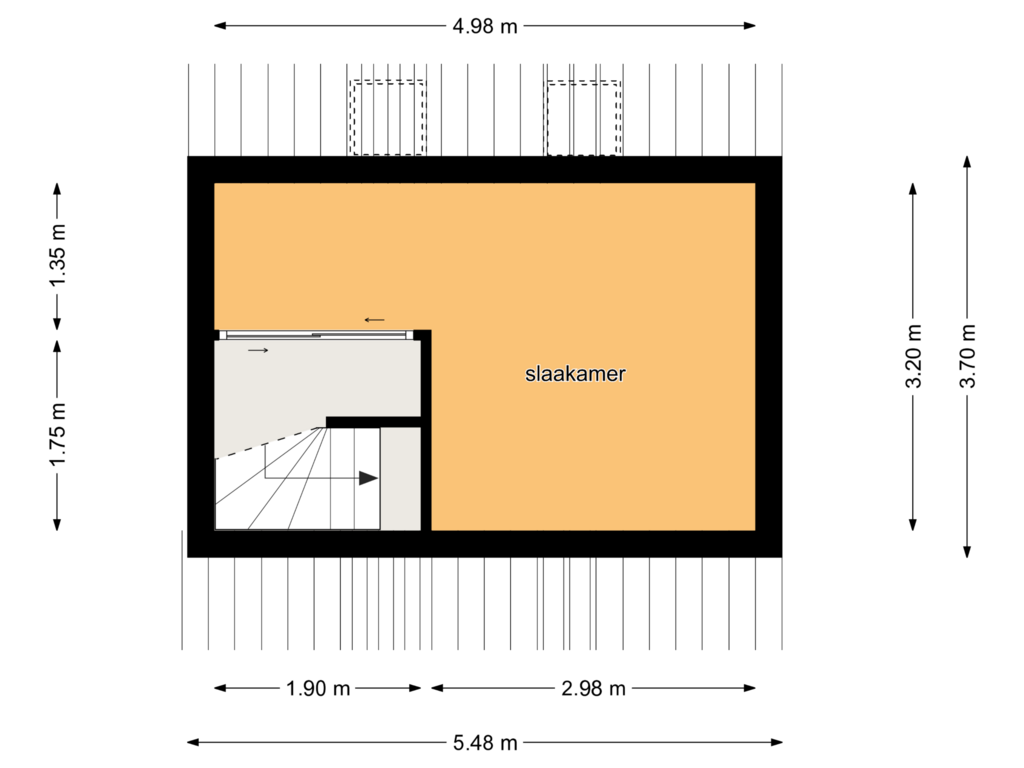This house on funda: https://www.funda.nl/en/detail/koop/kerkdriel/huis-kloppenland-29/43695346/

Kloppenland 295331 RZ KerkdrielKerkdriel
€ 465,000 k.k.
Description
Ontdek deze ruime tweekapper met eindeloze mogelijkheden! Perfect voor een praktijk of salon aan huis, maar ook geschikt voor dubbele bewoning. Geniet van maar liefst 4 slaapkamers, 2 badkamers en de mogelijkheid van een slaapkamer op de begane grond. De zonnige, onderhoudsvriendelijke tuin op het zuiden is een heerlijke plek om te ontspannen. Daarnaast biedt de woning een oprit met carport en een inpandige garage. Mis deze unieke kans niet!
De woning is gebouwd in 1989 en is gelegen op een perceel van 251 m². De woonoppervlakte bedraagt ca. 139 m² (incl. salon) en de woning heeft een inhoud van ca. 465 m³.
De woning is gelegen nabij de Drielse Wetering in een rustige en kindvriendelijke omgeving. In de nabije omgeving bevindt zich o.a. een speeltuin, scholen, openbaar vervoer, overdekt zwembad, winkels, terrassen, restaurants, jachthaven en golfbaan. Het prachtige recreatiegebied 'de Zandmeren' is nabij gelegen en biedt een diversiteit aan watersport en evenementen. Het gemoedelijke dorp is voorzien van een compleet winkelaanbod in winkelcentrum 'Delkant' met o.a. 2 grote supermarkten, warme bakker, horecavoorzieningen, slagerijen, cafetaria en op loopafstand 2 basisscholen. Uitvalswegen maken de steden Den Bosch en Utrecht goed bereikbaar. Middelbare scholen bevinden zich in Den Bosch en Zaltbommel, beide plaatsen goed te bereiken per fiets en/of per bus.
Indeling woonhuis: de overdekte entree geeft toegang tot de hal met toiletruimte en trapopgang naar de eerste verdieping. Vanuit de hal is de ruime woonkamer bereikbaar. Aan de achterzijde bevindt zich de open keuken met toegang tot de serre. De serre geeft toegang tot de garage en de achtertuin. Achter de garage is de ruime salon/ praktijkruimte gesitueerd. De multifunctionele ruimte is voorzien van luxe badkamer met ligbad, douchecabine, wastafelmeubel en toilet en heeft is vanaf de voorzijde bereikbaar middels eigen entree.
Eerste verdieping: de overloop geeft toegang tot drie slaapkamers en badkamer met bad-/ douchecombinatie, wastafel en toilet.
Tweede verdieping: middels vaste trap is de vierde slaapkamer bereikbaar. Deze ruimte is voorzien van drie dakvensters.
Pluspunten:
- verrassend ruime woning;
- voorzien van eigen oprit met carport en inpandige garage;
- levensloopbestendig, maar ook geschikt voor dubbele bewoning;
- salon/ praktijkruimte met eigen ingang;
- onderhoudsvriendelijke tuin op het zuiden.
Features
Transfer of ownership
- Asking price
- € 465,000 kosten koper
- Asking price per m²
- € 3,345
- Listed since
- Status
- Available
- Acceptance
- Available in consultation
Construction
- Kind of house
- Single-family home, double house
- Building type
- Resale property
- Year of construction
- 1989
- Type of roof
- Gable roof covered with roof tiles
Surface areas and volume
- Areas
- Living area
- 139 m²
- Other space inside the building
- 24 m²
- Exterior space attached to the building
- 9 m²
- Plot size
- 251 m²
- Volume in cubic meters
- 465 m³
Layout
- Number of rooms
- 6 rooms (4 bedrooms)
- Number of bath rooms
- 2 bathrooms and 1 separate toilet
- Bathroom facilities
- Walk-in shower, 2 baths, 2 toilets, underfloor heating, 2 sinks, and washstand
- Number of stories
- 3 stories
- Facilities
- Skylight and mechanical ventilation
Energy
- Energy label
- Insulation
- Roof insulation and insulated walls
- Heating
- CH boiler and partial floor heating
- Hot water
- CH boiler
- CH boiler
- Intergas HR 32/36 (gas-fired combination boiler from 2015, in ownership)
Cadastral data
- MAASDRIEL N 1943
- Cadastral map
- Area
- 251 m²
- Ownership situation
- Full ownership
Exterior space
- Garden
- Back garden and front garden
- Back garden
- 50 m² (10.00 metre deep and 5.00 metre wide)
- Garden location
- Located at the south
Garage
- Type of garage
- Garage with carport and built-in
- Capacity
- 1 car
- Facilities
- Electricity and running water
Parking
- Type of parking facilities
- Parking on private property
Photos 66
Floorplans 3
© 2001-2025 funda




































































