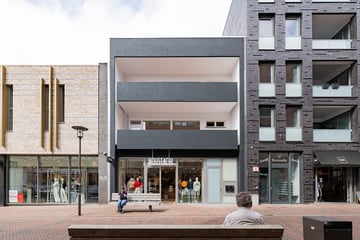
Niersprinkstraat 9-A6461 AN KerkradeKerkrade-Centrum
€ 340,000 k.k.
Description
In het centrum van Kerkrade zijn 2 royale moderne appartementen gerealiseerd met 2 slaapkamers
met beiden eigen balkon aan de voorzijde en waarbij het bovenste appartement beschikt over een royaal (ged. overdekt) dakterras met buitenberging.
De appartementen liggen boven modezaak Moustache en naast de Verdi Winkelpassage op
steenworpafstand van alle winkels, terrasjes, markt en het gemeentehuis..
Ruim appartement met een woonoppervlakte van ca. 130 m2
Balkon aan de voorzijde ca. 20 m2
INDELING:
Via een centrale entreepartij is het appartement op de 1e etage middels een trappenhuis bereikbaar (geen lift).
Het appartement beschikt over een ruime living met open verbinding naar de keuken.
Een keuken met complete apparatuur is inclusief. De keuken kan nog geheel naar eigen kleurenwens
uitgevoerd worden maar bovendien ook naar eigen wens uitgebreid worden. Zo bestaat de
mogelijkheid voor het plaatsen van een kookeiland. Plaatsing zal gelijk na aankoop geschieden.
Er zijn twee royale slaapvertrekken en een moderne badkamer met inloopdouche, dubbel
wastafelmeubel met spiegel en een 2e toilet.
Een gastentoilet met hangtoilet bevindt zich in de hal.
Tevens is er een wasruimte met een eigen cv-combiketel.
Het royale balkon ca. 20 m2 is aan de voorzijde gelegen
Het appartement is optimaal geïsoleerd en voorzien van HR ++ glas, eigen HR cv-combiketel en vloerverwarming. Energielabel A.
Vernieuwde elektrische installatie (meterkast, stopcontacten, schakelaars).
Mogelijkheid voor openbaar parkeren en huren afgesloten parkeergelegenheid in nabijheid van de appartementen.
Intercom systeem aanwezig.
Bijdrage VVE naar schatting ca. € 80 per maand.
Oplevering direct.
Projectnotaris: Lexquire Notarissen te Maastricht
Features
Transfer of ownership
- Asking price
- € 340,000 kosten koper
- Asking price per m²
- € 2,615
- Original asking price
- € 365,000 kosten koper
- Listed since
- Status
- Available
- Acceptance
- Available in consultation
Construction
- Type apartment
- Apartment with shared street entrance
- Building type
- Resale property
- Year of construction
- 2023
- Type of roof
- Flat roof
Surface areas and volume
- Areas
- Living area
- 130 m²
- Exterior space attached to the building
- 20 m²
- Volume in cubic meters
- 395 m³
Layout
- Number of rooms
- 7 rooms (2 bedrooms)
- Number of bath rooms
- 1 bathroom
- Bathroom facilities
- Walk-in shower, toilet, and washstand
- Number of stories
- 1 story
- Located at
- 1st floor
Energy
- Energy label
- Insulation
- Energy efficient window, insulated walls and floor insulation
- Heating
- CH boiler
- Hot water
- CH boiler
- CH boiler
- HR (gas-fired combination boiler from 2024, in ownership)
Parking
- Type of parking facilities
- Public parking and resident's parking permits
VVE (Owners Association) checklist
- Registration with KvK
- No
- Annual meeting
- No
- Periodic contribution
- No
- Reserve fund present
- No
- Maintenance plan
- No
- Building insurance
- No
Photos 39
© 2001-2024 funda






































