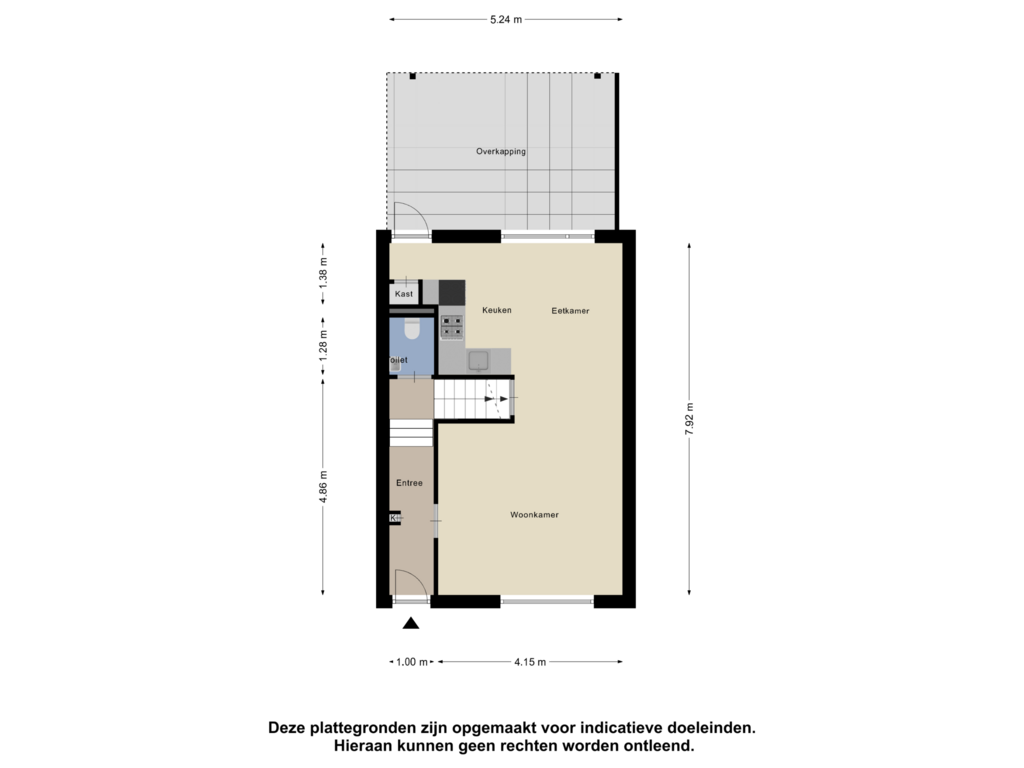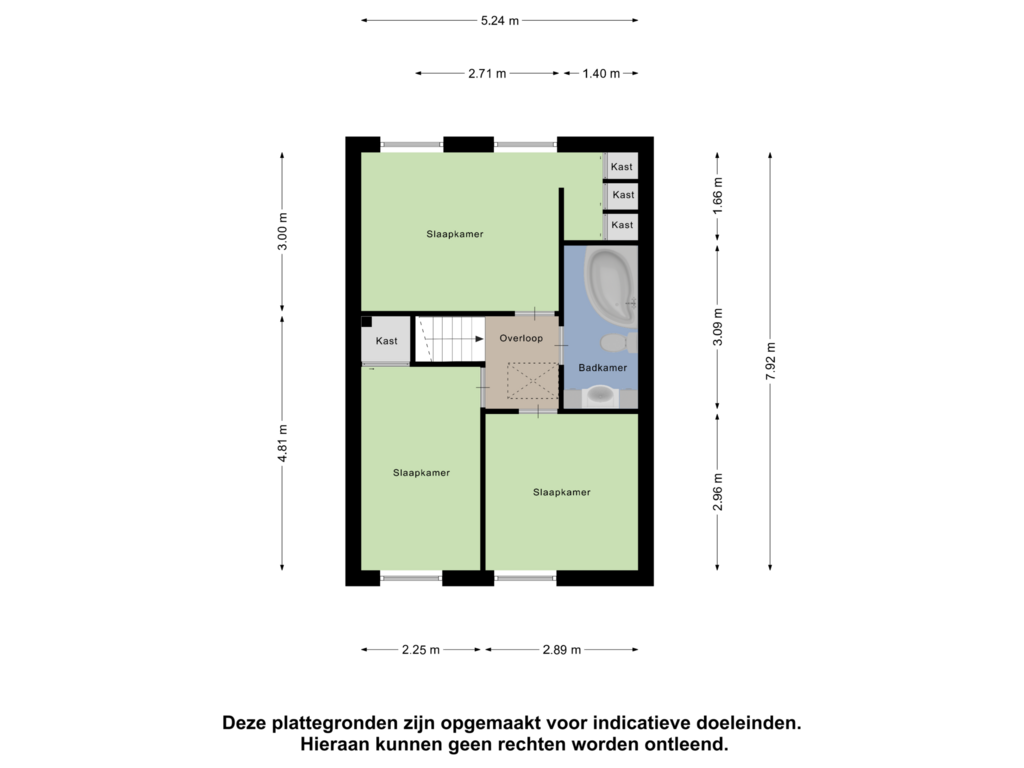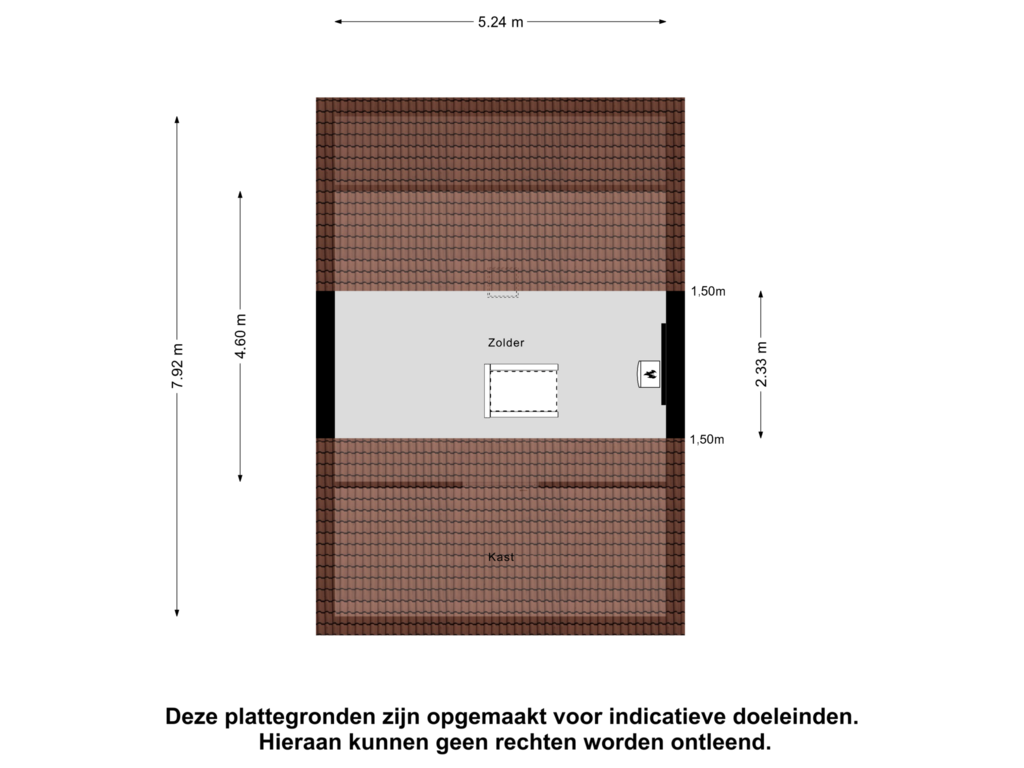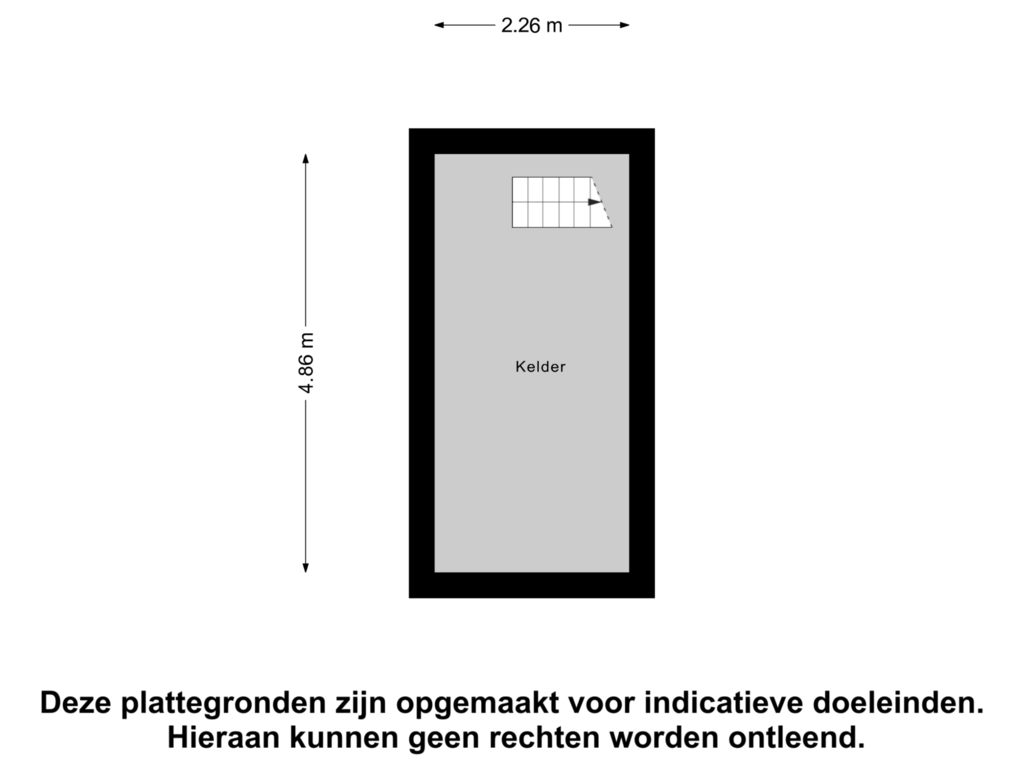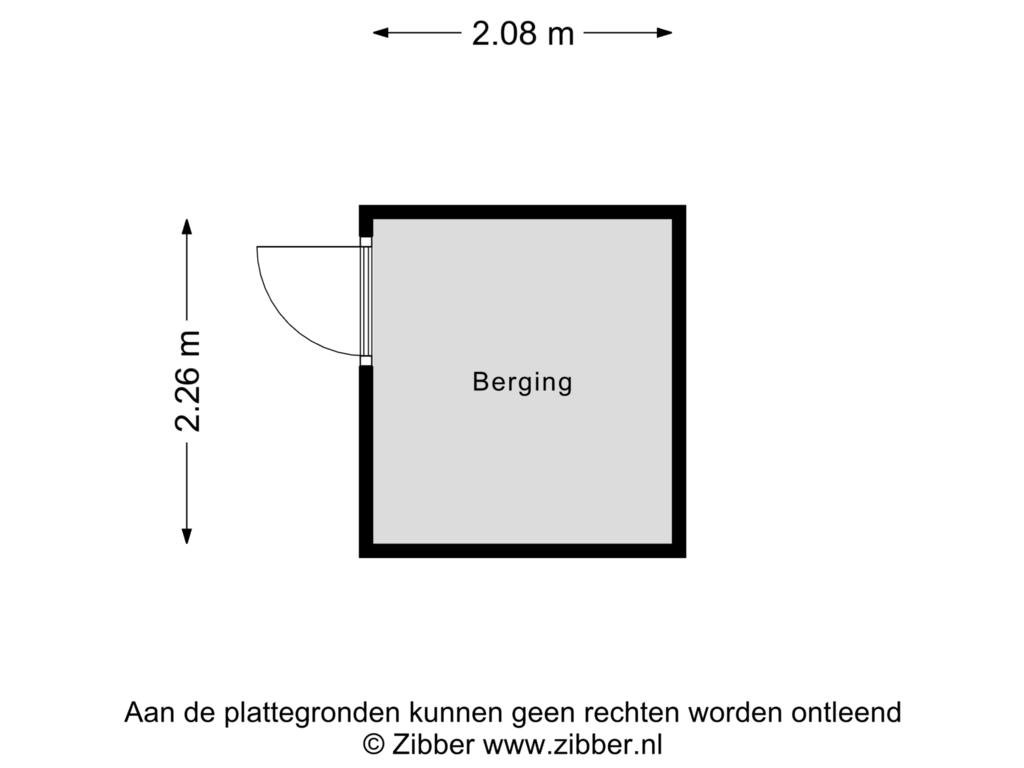This house on funda: https://www.funda.nl/en/detail/koop/kerkrade/huis-beukenbosweg-72/89106112/
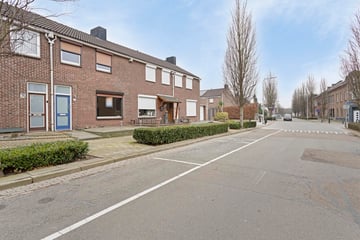
Description
LIVING IN COMFORT AND TRANQUILITY AT BEUKENBOSWEG 72, KERKRADE!
Welcome to this beautiful home in the Chèvremont neighborhood, a wonderful place to call home! This well-maintained family house offers everything you’re looking for: space, comfort, and a peaceful living environment.
HIGHLIGHTS OF THE PROPERTY
- SPACIOUS LIVING ROOM: Enjoy an abundance of natural light through the large windows, perfect for cozy family moments or relaxing evenings.
- MODERN KITCHEN: Fully equipped with all necessary appliances, ideal for preparing delicious meals.
- THREE BEDROOMS: Spacious and comfortable, perfect for a family or for creating a home office/hobby room.
- WELL-MAINTAINED BATHROOM: Includes a shower and/or bath, offering a place to relax and unwind.
- SEPARATE TOILET: Convenient and practical.
- SUNNY GARDEN: Your private oasis to enjoy the outdoors, host barbecues, or simply relax.
KEY FEATURES
- Prime location with plenty of privacy.
- Central heating system (owned).
- The entire property is equipped with double glazing and shutters.
- Living Room Equipped with Air Conditioning
WHY CHOOSE CHÈVREMONT?
This home is located in a quiet and family-friendly neighborhood, ideal for families. Schools, shops, and public transport are all within easy reach. Additionally, the area offers a perfect blend of urban conveniences and a serene, green environment.
EXPERIENCE THIS HOME FOR YOURSELF
Would you like to see this charming property with your own eyes? Schedule a viewing today and be amazed by the ambiance and possibilities this home has to offer.
Contact us now for more information or to arrange a viewing.
DISCLAIMER: This sales information has been compiled with the utmost care. We partly rely on information provided by third parties. No rights can be derived from any inaccuracies or incompleteness. If certain information is of vital importance to you, we advise verifying its accuracy. We do not accept any liability for any incompleteness, inaccuracies, or consequences thereof. All measurements and sizes are indicative.
The buyer is entitled to conduct a structural inspection at their own expense or consult other advisors to obtain a clear understanding of the property's condition or other aspects. When making an offer, the buyer must immediately indicate whether they wish to conduct such an inspection.
The deposit/bank guarantee is 10% of the purchase price. The buyer must deposit this with the relevant notary one week after the expiration of the contingencies. To protect the interests of both buyer and seller, it is explicitly stated that a purchase agreement regarding this property will only be finalized once both buyer and seller have signed the agreement ("written requirement").
Features
Transfer of ownership
- Asking price
- € 199,000 kosten koper
- Asking price per m²
- € 2,398
- Listed since
- Status
- Under offer
- Acceptance
- Available immediately
Construction
- Kind of house
- Single-family home, row house
- Building type
- Resale property
- Year of construction
- 1950
- Type of roof
- Gable roof covered with roof tiles
Surface areas and volume
- Areas
- Living area
- 83 m²
- Other space inside the building
- 23 m²
- Exterior space attached to the building
- 18 m²
- External storage space
- 5 m²
- Plot size
- 131 m²
- Volume in cubic meters
- 376 m³
Layout
- Number of rooms
- 4 rooms (3 bedrooms)
- Number of bath rooms
- 1 bathroom and 1 separate toilet
- Bathroom facilities
- Bath, sink, and washstand
- Number of stories
- 2 stories, an attic, and a basement
- Facilities
- Outdoor awning, passive ventilation system, and rolldown shutters
Energy
- Energy label
- Insulation
- Double glazing
- Heating
- CH boiler
- Hot water
- CH boiler
- CH boiler
- Gas-fired combination boiler, to rent
Cadastral data
- KERKRADE G 2977
- Cadastral map
- Area
- 131 m²
- Ownership situation
- Full ownership
Exterior space
- Location
- Alongside a quiet road, in wooded surroundings and in residential district
- Garden
- Back garden
- Back garden
- 25 m² (5.00 metre deep and 5.00 metre wide)
- Garden location
- Located at the east with rear access
Storage space
- Shed / storage
- Detached brick storage
Parking
- Type of parking facilities
- Public parking
Photos 43
Floorplans 5
© 2001-2024 funda











































