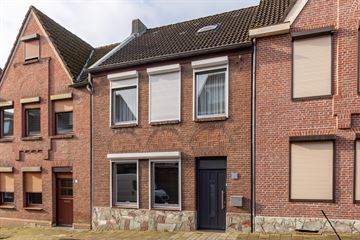This house on funda: https://www.funda.nl/en/detail/koop/kerkrade/huis-carboonstraat-7/43497710/

Description
?? Rental Investment Opportunity with Potential! ??
Looking for a solid investment with immediate returns? Look no further than this townhouse in Kerkrade-West! Situated near the vibrant Carboonplein, this property presents an excellent opportunity for investors seeking a steady stream of rental income.
Currently leased for €800 per month, the property boasts a luxurious kitchen and bathroom, enhancing comfort for the current tenant while maintaining the (rental) value of the property. Featuring a sunny southwest-facing garden accessible through French doors, residents can enjoy outdoor living throughout the day.
With 2 bedrooms on the 1st floor, this property already offers ample space. However, the potential addition of a third and fourth bedroom on the attic floor, accessible via a fixed staircase, opens doors to further possibilities. Additionally, this property includes a study on the ground floor, complete with an adjacent toilet and laundry room. This latter space could easily be converted into a bathroom, making single-floor living an option. Renovated in 2013, the property is well-maintained and currently occupied by a reliable tenant since 2021.
Carboonstraat 7 is ideal for investors aiming for stable income and long-term value appreciation. With this property available immediately, it presents the perfect opportunity to make a solid investment in the growing housing market.
Contact us today for more information or to schedule a viewing!
Features
Transfer of ownership
- Last asking price
- € 175,000 kosten koper
- Asking price per m²
- € 1,535
- Status
- Sold
Construction
- Kind of house
- Single-family home, row house
- Building type
- Resale property
- Year of construction
- 1925
- Type of roof
- Gable roof covered with asphalt roofing and roof tiles
Surface areas and volume
- Areas
- Living area
- 114 m²
- Other space inside the building
- 26 m²
- Plot size
- 132 m²
- Volume in cubic meters
- 506 m³
Layout
- Number of rooms
- 8 rooms (2 bedrooms)
- Number of bath rooms
- 1 bathroom and 1 separate toilet
- Bathroom facilities
- Walk-in shower, toilet, and washstand
- Number of stories
- 2 stories, an attic, and a basement
- Facilities
- Passive ventilation system, rolldown shutters, and TV via cable
Energy
- Energy label
- Insulation
- Roof insulation and double glazing
- Heating
- CH boiler
- Hot water
- CH boiler
- CH boiler
- HR cv-ketel (gas-fired combination boiler from 2013, in ownership)
Cadastral data
- KERKRADE H 1520
- Cadastral map
- Area
- 132 m²
- Ownership situation
- Full ownership
Exterior space
- Location
- In centre
- Garden
- Back garden
- Back garden
- 52 m² (12.70 metre deep and 4.10 metre wide)
- Garden location
- Located at the southwest
Parking
- Type of parking facilities
- Paid parking and public parking
Photos 27
© 2001-2025 funda


























