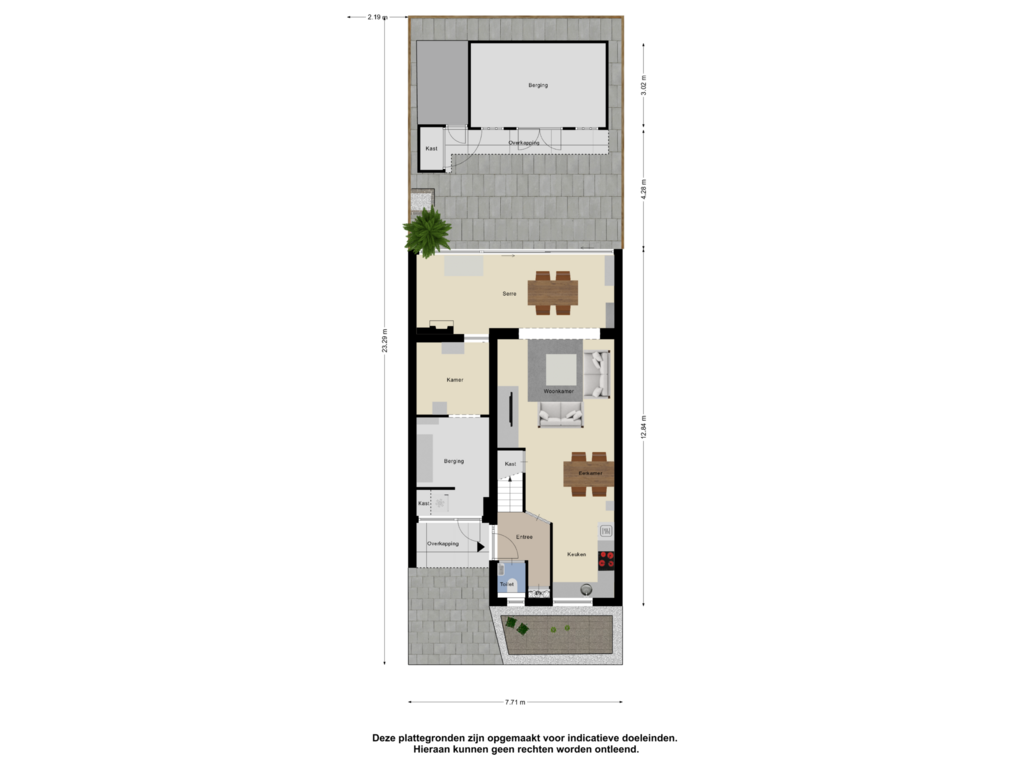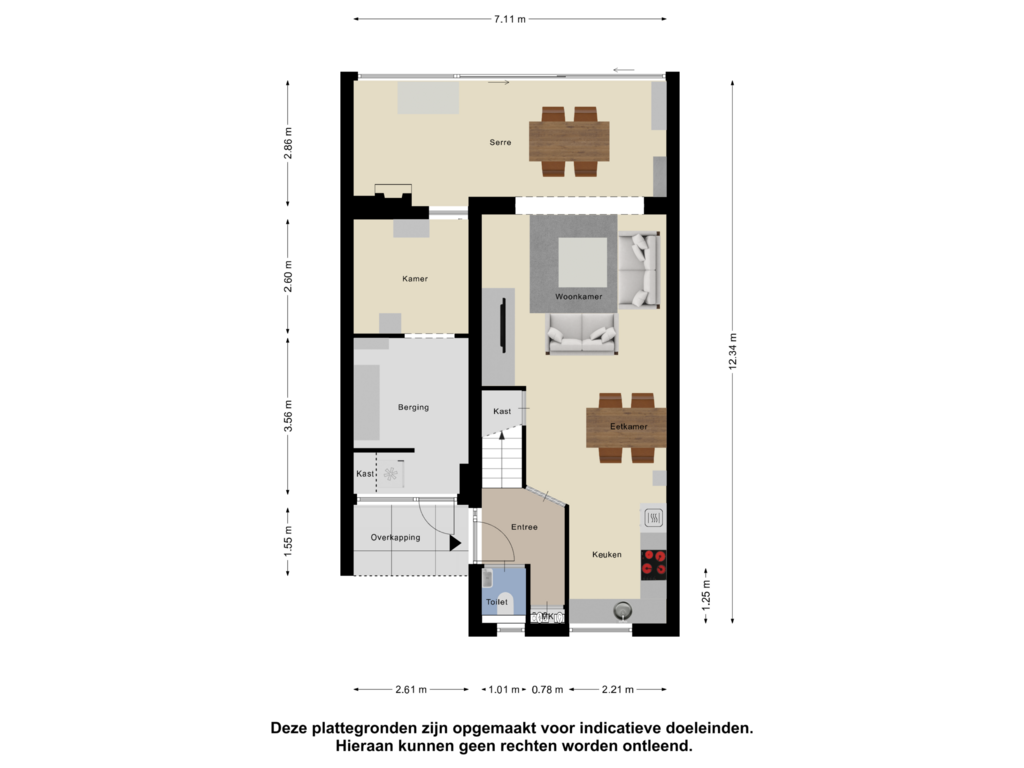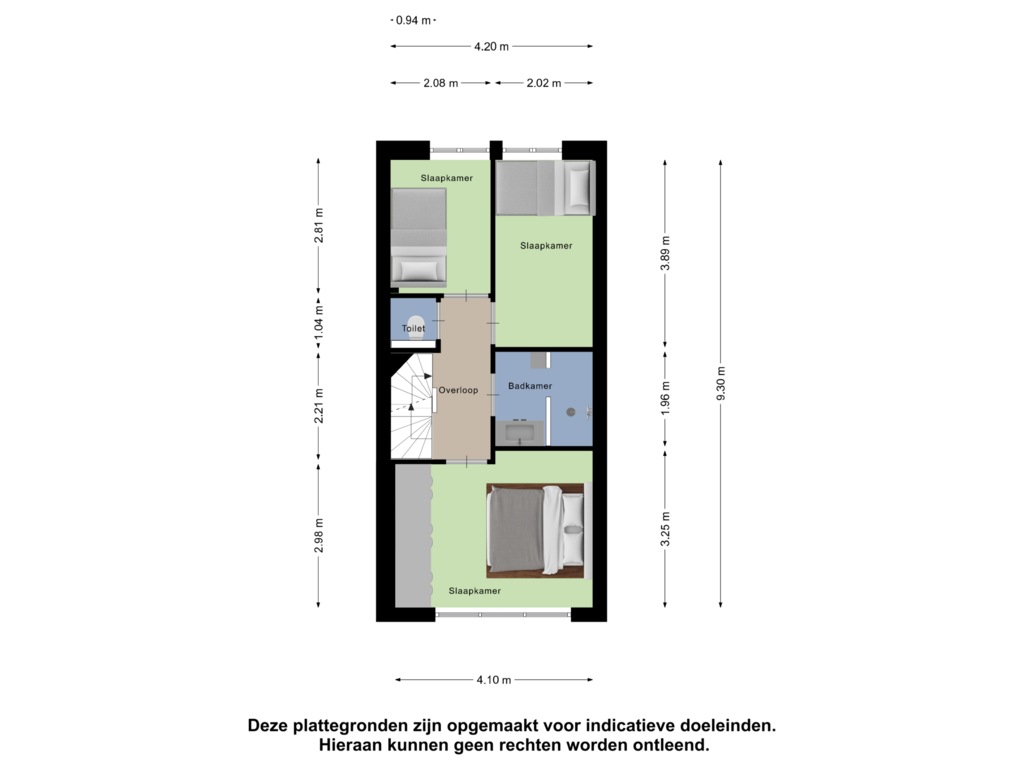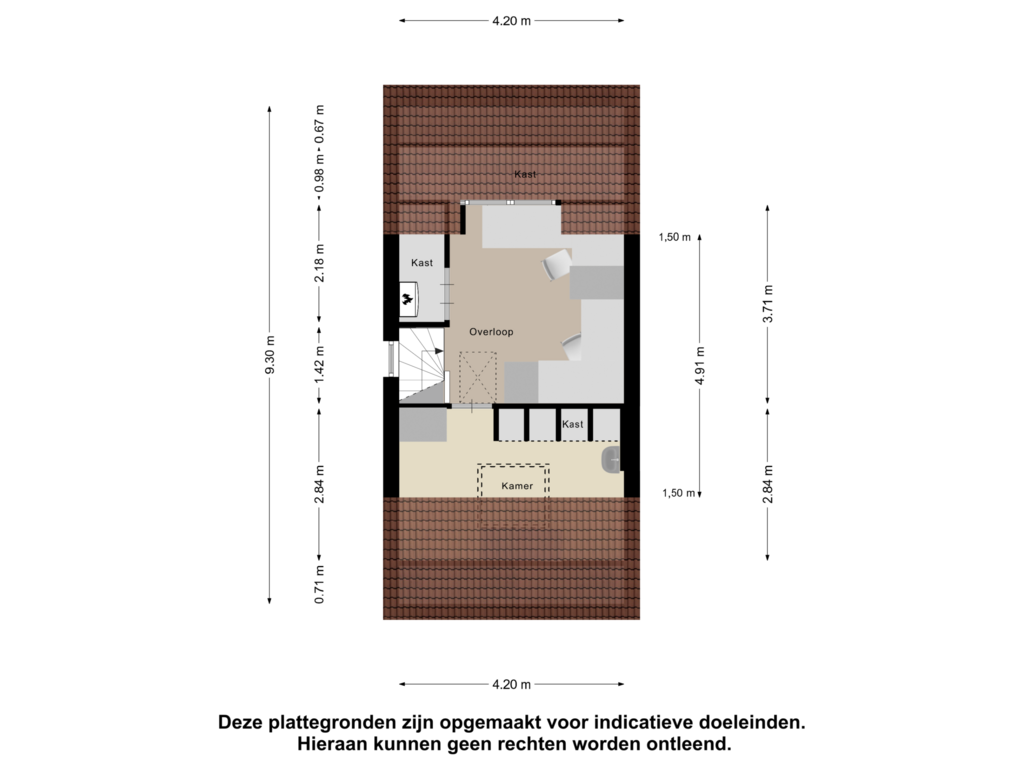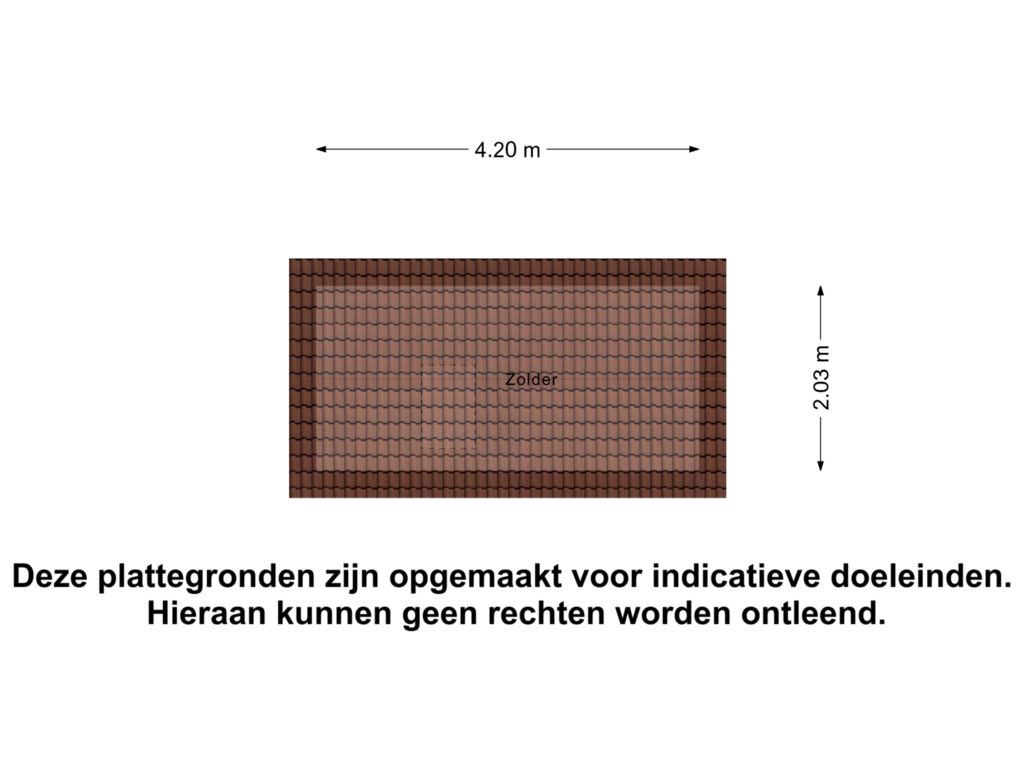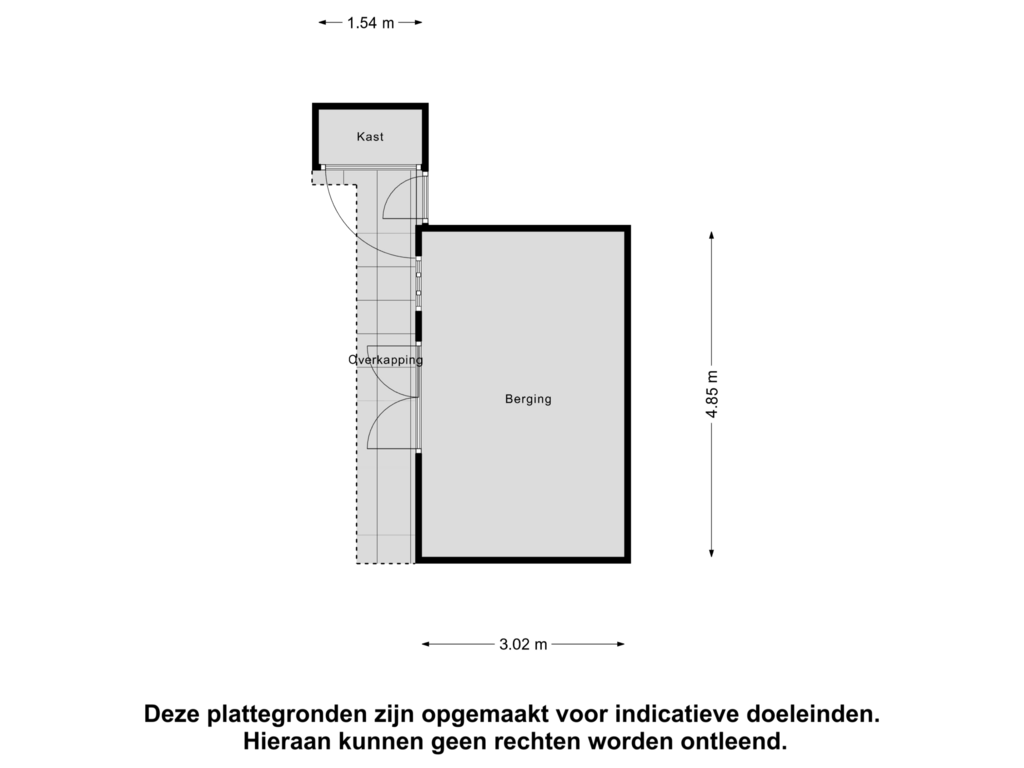This house on funda: https://www.funda.nl/en/detail/koop/kerkrade/huis-gerst-7/43671429/
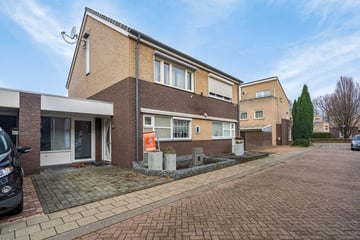
Gerst 76461 RC KerkradeRolduckerveld
€ 305,000 k.k.
Description
In een jonge en rustige woonomgeving ligt deze moderne en instapklare halfvrijstaande woning met aangebouwde garage/ praktijkruimte en een aangebouwde fraaie serre in een geheel omsloten tuin.
Is uw interesse gewekt? Contacteer ons dan snel voor een bezichtiging.
Begane grond:
Op de begane grond vindt u het toilet, de keuken (7m²) en de woonkamer ( 26m²). Vanuit de woonkamer bereikt u de ruime serre (21m²).
De garage is omgebouwd tot studio met bergruimte achter Louvre deuren (18m²). De keuken is voorzien van keramische kookplaat, afzuigkap, koelkast, combi-oven(2020) en vaatwasmachine (2020).
Vanzelfsprekend mag ook de onderhoudsarme tuin met prachtig tuinhuis zeker niet ontbreken in deze omschrijving.
Eerste verdieping:
Op de eerste verdieping vindt u drie slaapkamers (14m²,8m² en 6 m²), toilet en de badkamer ( 4m²). De badkamer (2020) is voorzien van een badmeubel, grote wastafel, designradiator en inloopdouche;
Tweede verdieping:
Middels de vaste trap bereiken we de tweede verdieping. Hier vindt u de werkkamer/ slaapkamer (11,8m²) en wasruimte samen (11,3m²).
Bijzonderheden:
– De gehele woning is voorzien van alarminstallatie;
– De badkamer (2020) is voorzien van badmeubel, grote wastafel, designradiator en inloopdouche;
– De keuken is voorzien van keramische kookplaat, afzuigkap, koelkast, combi-oven(2020) en vaatwasmachine (2020);
– De gehele woning is voorzien van houten kozijnen en dubbele beglazing;
- De gehele woning is voorzien van rolluiken;
– De ketel is gehuurd (2014);
- Alle maten betreffen ca. maten.
Features
Transfer of ownership
- Asking price
- € 305,000 kosten koper
- Asking price per m²
- € 2,179
- Original asking price
- € 319,000 kosten koper
- Listed since
- Status
- Available
- Acceptance
- Available in consultation
Construction
- Kind of house
- Single-family home, semi-detached residential property
- Building type
- Resale property
- Year of construction
- 2000
Surface areas and volume
- Areas
- Living area
- 140 m²
- Exterior space attached to the building
- 5 m²
- External storage space
- 16 m²
- Plot size
- 174 m²
- Volume in cubic meters
- 494 m³
Layout
- Number of rooms
- 5 rooms (4 bedrooms)
- Number of bath rooms
- 1 bathroom and 2 separate toilets
- Number of stories
- 2 stories and an attic
- Facilities
- Alarm installation, rolldown shutters, and sliding door
Energy
- Energy label
Cadastral data
- KERKRADE G 3289
- Cadastral map
- Area
- 174 m²
Exterior space
- Garden
- Back garden
- Back garden
- 7.00 metre deep and 11.00 metre wide
Storage space
- Shed / storage
- Detached wooden storage
Garage
- Type of garage
- Attached brick garage
- Capacity
- 1 car
Parking
- Type of parking facilities
- Parking on private property
Photos 63
Floorplans 6
© 2001-2024 funda































































