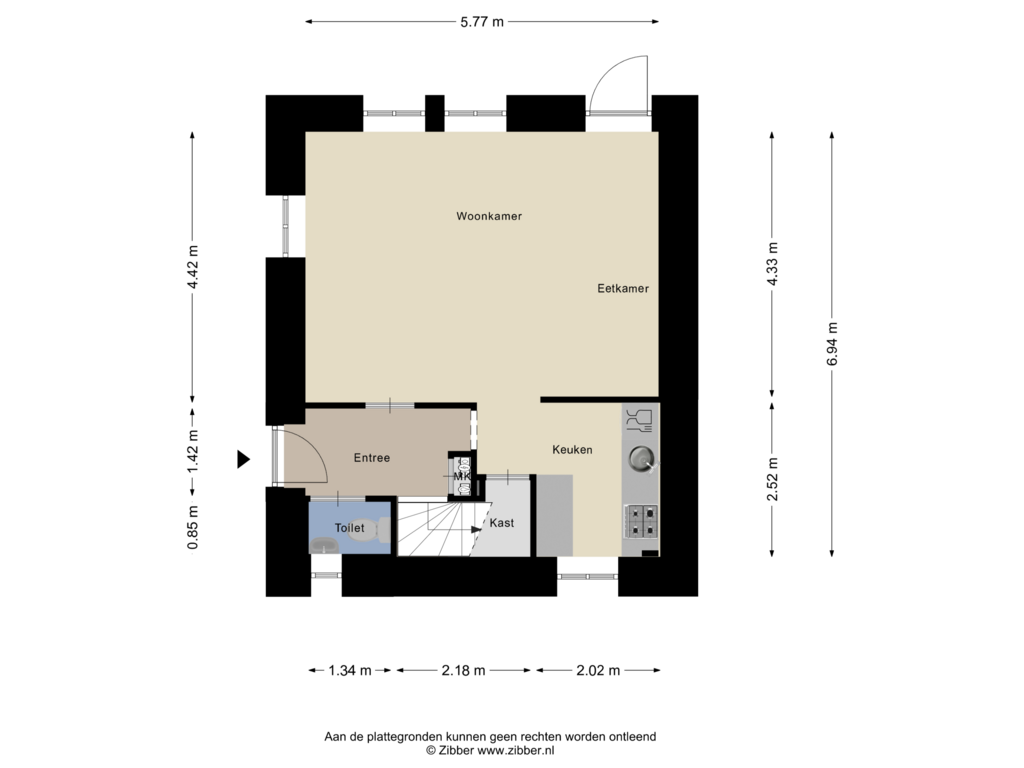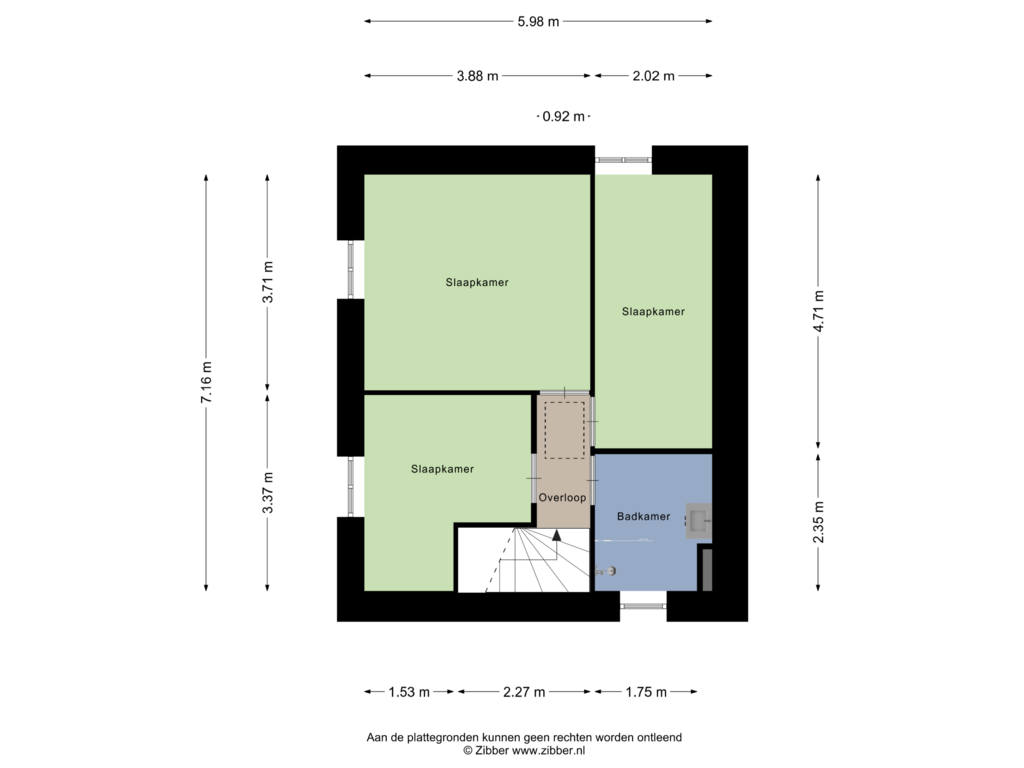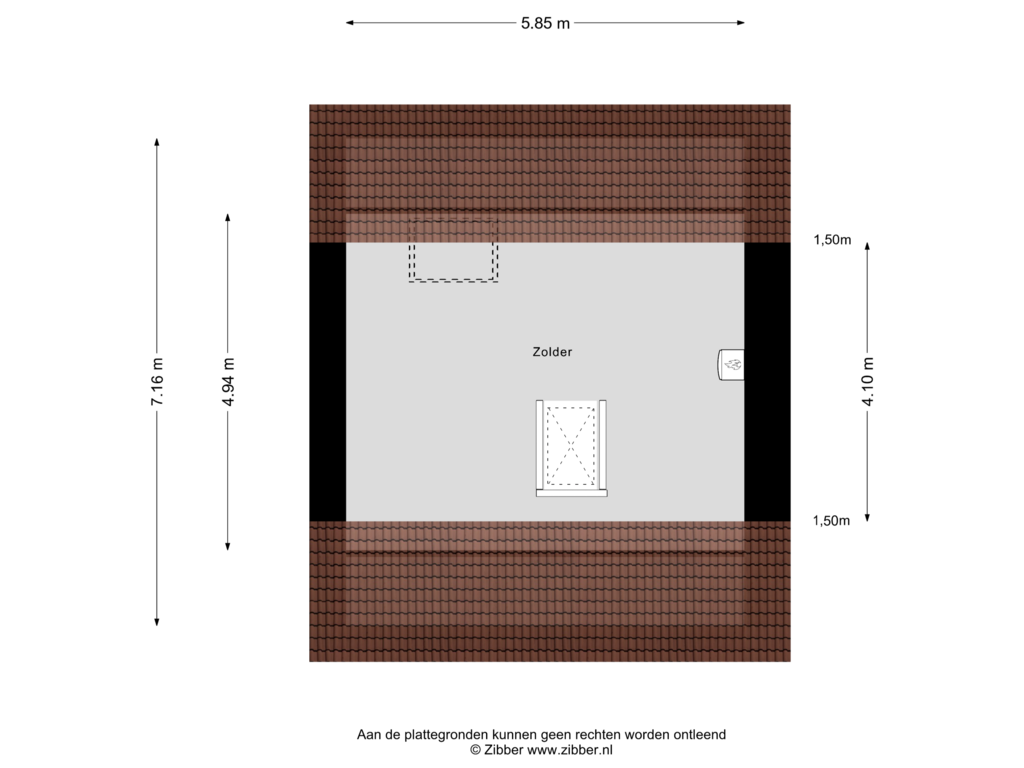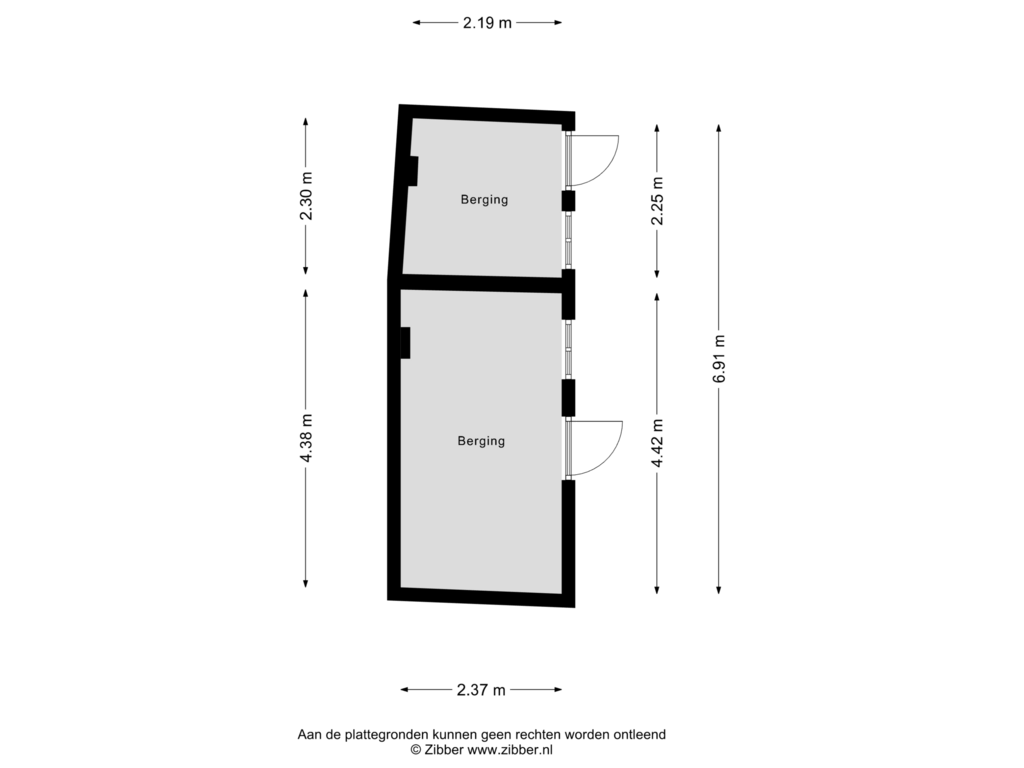This house on funda: https://www.funda.nl/en/detail/koop/kerkrade/huis-groene-kruisstraat-3/43749933/
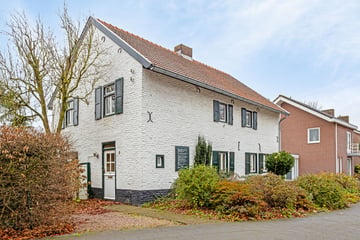
Groene Kruisstraat 36466 LL KerkradeSpekholzerheide
€ 220,000 k.k.
Open House
- Monday, December 23 from 3:30 PM to 4:30 PM
Description
Verkoopstart met open huis op maandag 23 december van 15.30 tot 16.30 uur bent u van harte welkom, hiervoor hoeft u zich niet aan te melden.
Charmante twee onder een kap woning met 2 stenen bergingen, voor, zij- en ruime achtertuin.
Gelegen in een rustige, goede woonomgeving en centraal bereikbaar. Kort nabij alle voorzieningen gelegen.
Voorzien van 9 stuks zonnepanelen.
Energielabel is B.
INDELING:
Begane grond:
Voortuin met bestrating naar entree.
Entree.
Ontvangsthal met trap naar eerste verdieping.
Deels betegeld toilet met duo closet uitvoering en en fonteintje.
Woonkamer (5.77 x 4.42 m) voorzien van tegelvloer.
Keuken (2.52 x 2.02 m) met eenvoudige keukeninstallatie met beperkte apparatuur (vaatwasser, 4 pits gas kookplaat, afzuigkap) en bergkast onder de trap.
Achtertuin c.q. zijtuin met 2 stenen bergingen (4.41 x 2.35 m) en (2.28 x 2.28 m).
Eerste verdieping:
Overloop.
3 Slaapkamers.
Slaapkamer 1 (3.90 x 3.71 m).
Slaapkamer 2 (4.76 x 2.02 m).
Slaapkamer 3 (3.40 x 2.91 m).
Geheel betegelde badkamer (2.10 x 1.75 m) voorzien van douche en vaste wastafel.
Tweede verdieping:
Bereikbaar via vlizo trap vanaf de overloop. Nokhoogte bedraagt circa 2,89 meter.
Berging (5.85 x 4.10 m) met dakraam en opstelling Cv combi installatie (Vaillant, eigendom en bouwjaar 2006).
Algemeen:
De woning is voorzien van houten kozijnen met deels isolerende beglazing.
Voorzien van 9 stuks zonnepanelen.
Energielabel is B.
Aanvaarding op korte termijn mogelijk.
AANSPRAKELIJKHEID
Het bovenstaande behelst slechts een globale omschrijving van een object. De informatie berust deels op door derden aan onze kantoren verstrekte gegevens. Met de meeste zorg hebben wij deze informatie verwerkt doch kunnen ten aanzien van de juistheid van deze gegevens geen aansprakelijkheid aanvaarden. Aan deze brochure kunnen geen rechten worden ontleend.
ONTBINDING
De termijn die wordt opgenomen voor eventuele (overeengekomen) ontbindende voorwaarden (b.v. financiering) is in de regel circa 4 weken na het sluiten van de mondelinge wilsovereenkomst.
ZEKERHEIDSSTELLING
De waarborgsom/bankgarantie is 10% van de koopsom. De koper dient deze binnen 7 dagen na definitieve overeenkomst bij de desbetreffende notaris te deponeren.
ONDERZOEKSPLICHT VAN DE KOPER
Koper is te allen tijde gerechtigd voor eigen rekening een bouwkundige keuring te (laten) verrichten dan wel andere adviseurs te raadplegen teneinde een goed inzicht te verkrijgen in de staat van onderhoud.
Features
Transfer of ownership
- Asking price
- € 220,000 kosten koper
- Asking price per m²
- € 2,651
- Listed since
- Status
- Available
- Acceptance
- Available in consultation
Construction
- Kind of house
- Single-family home, double house
- Building type
- Resale property
- Year of construction
- 1940
- Type of roof
- Gable roof covered with roof tiles
Surface areas and volume
- Areas
- Living area
- 83 m²
- Other space inside the building
- 24 m²
- External storage space
- 16 m²
- Plot size
- 318 m²
- Volume in cubic meters
- 380 m³
Layout
- Number of rooms
- 4 rooms (3 bedrooms)
- Number of bath rooms
- 1 bathroom and 1 separate toilet
- Bathroom facilities
- Shower and sink
- Number of stories
- 2 stories and an attic
- Facilities
- TV via cable and solar panels
Energy
- Energy label
- Insulation
- Roof insulation and double glazing
- Heating
- CH boiler
- Hot water
- CH boiler
- CH boiler
- Vaillant (gas-fired combination boiler from 2006, in ownership)
Cadastral data
- KERKRADE K 1851
- Cadastral map
- Area
- 310 m² (part of parcel)
- Ownership situation
- Full ownership
- KERKRADE K 2909
- Cadastral map
- Area
- 8 m² (part of parcel)
- Ownership situation
- Full ownership
Exterior space
- Location
- Alongside a quiet road and in residential district
- Garden
- Back garden, deck, front garden and side garden
- Back garden
- 176 m² (16.00 metre deep and 11.00 metre wide)
- Garden location
- Located at the southeast
Storage space
- Shed / storage
- Detached brick storage
- Facilities
- Electricity
- Insulation
- No insulation
Parking
- Type of parking facilities
- Parking on private property and public parking
Photos 32
Floorplans 4
© 2001-2024 funda
































