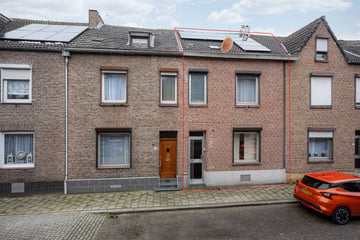This house on funda: https://www.funda.nl/en/detail/koop/kerkrade/huis-oude-schachtstraat-19/43737627/

Oude Schachtstraat 196462 BE KerkradeNulland
€ 187,500 k.k.
Description
Op een centrale doch rustige locatie te Kerkrade kunnen wij u deze ruime tussenwoning aanbieden.
Op loopafstand van dit object bevinden zich winkels, scholen en alle verdere primaire voorzieningen.
Door de uitstekende infrastructuur zijn steden zoals Heerlen , Aken en Maastricht snel en efficiënt bereikbaar.
Dit object kenmerkt zich door haar bijzonder speelse indeling en authentieke details.
Cosmetisch dient deze woning aangepast te worden naar de huidige maatstaf.
Deze woning beschikt op elke verdieping over een separate badkamer en is hierdoor geschikt voor eventueel dubbele bewoning.
De goed omsloten tuin in combinatie met veel leef- en woonruimte completeren het geheel.
Indeling:
Hal/entree met meterkast, trapopgang en ruim gastentoilet met staand toilet en wastafel biedt toegang tot de woonkamer.
De woonkamer met open keuken groot ca. 34 m² is voorzien van een laminaatvloer, lichtkoepel en schuifpui welke toegang biedt tot de achtertuin.
Vanuit de woonkamer is tevens de eerste badkamer te bereiken.
De rechte keukenopstelling is voorzien van de navolgende apparatuur: koel-/vriescombinatie, 4-pits inductiekookplaat, combioven en afzuiging. Vanuit de keuken is de bijkeuken te bereiken welke ca. 9 m² groot is.
Vanuit de woonkamer is tevens de eerste badkamer te bereiken.
De badkamer groot ca. 14 m² is voorzien van een inloopdouche, staand toilet en vaste wastafel.
Eerste verdieping:
De overloop met inbouwkast biedt toegang tot twee slaapkamers en de tweede badkamer.
De slaapkamers zijn respectievelijk groot ca. 14 m² en 12 m² en zijn voorzien van vloerbedekking.
De badkamer groot ca. 6 m² is voorzien van een inloopdouche, wastafel met meubel en staand toilet.
Tweede verdieping:
Middels vaste trap te bereiken zolderverdieping alwaar de derde badkamer en een ruime slaapkamer zijn gesitueerd.
De badkamer groot ca. 3 m² is voorzien van een ligbad, wastafel en een staand toilet.
De slaapkamer is groot ca. 18 m² en is voorzien van een laminaatvloer en een dakkapel welke zorgt voor voldoende lichtinval.
Vliering:
Middels vlizotrap te bereiken bergvliering.
Bijzonderheden:
- De woning is voorzien van gevelisolatie.
- De woning is voorzien van aluminium kozijnen met deels dubbel glas.
- De CV-installatie, bouwjaar ca. 2011, is eigendom.
Features
Transfer of ownership
- Asking price
- € 187,500 kosten koper
- Asking price per m²
- € 1,293
- Listed since
- Status
- Available
- Acceptance
- Available in consultation
Construction
- Kind of house
- Single-family home, row house
- Building type
- Resale property
- Year of construction
- 1925
- Type of roof
- Gable roof
Surface areas and volume
- Areas
- Living area
- 145 m²
- Other space inside the building
- 19 m²
- Exterior space attached to the building
- 14 m²
- External storage space
- 9 m²
- Plot size
- 159 m²
- Volume in cubic meters
- 590 m³
Layout
- Number of rooms
- 4 rooms (3 bedrooms)
- Number of bath rooms
- 3 bathrooms and 1 separate toilet
- Bathroom facilities
- Shower, 3 toilets, 3 sinks, walk-in shower, washstand, and bath
- Number of stories
- 2 stories and an attic with a loft
- Facilities
- Sliding door
Energy
- Energy label
- Insulation
- Partly double glazed and insulated walls
- Heating
- CH boiler
- Hot water
- CH boiler
- CH boiler
- Ferroli (gas-fired combination boiler from 2011, in ownership)
Cadastral data
- KERKRADE E 2265
- Cadastral map
- Area
- 159 m²
- Ownership situation
- Ownership encumbered with right of use and occupation
Exterior space
- Location
- Alongside a quiet road and in residential district
- Garden
- Back garden
Storage space
- Shed / storage
- Detached brick storage
Parking
- Type of parking facilities
- Public parking
Photos 29
© 2001-2024 funda




























