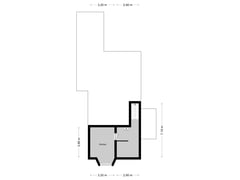Description
Characteristic, detached, 1930s house with living room and en-suite room, closed kitchen, 6 bedrooms and 2 bathrooms. Around the house is a spacious, beautifully landscaped garden with driveway, rear entrance, spacious canopy, paved terrace and garden house. The garden offers optimal space and privacy. The house needs to be partly renovated. The house is located in a quiet street in a child-friendly neighborhood near various arterial roads.
Layout:
Basement:
Pantry room (3.95 x 2.90 m), where HR central heating boiler (rental).
Storage/garage (3.95 x 3.20 m) with a double door on the street side.
Ground floor:
Raised, beautifully landscaped garden at the front.
Next to the house is a beautifully landscaped side garden with access to the front door, access to the backyard and a driveway.
Spacious hall (3.35 x 1.70 m) with tiles and cupboard wall, where electrical installation.
Intermediate space (5.25 x 2 m) with tiles, where staircase to first floor, staircase to the basement and access to the back garden.
Fully tiled toilet with washbasin.
Spacious living room 8.45 x 4.3/3.5 m) with parquet floor.
En-suite room/study/bedroom (3.35 x 2.75 m).
Closed kitchen (4.00 x 3.00 m) with tiles and equipped with a corner unit with the following built-in appliances: hob, extractor hood, oven and dishwasher.
Utility room/laundry room (3.00 x 1.80 m) with tiles, where washing machine connection and access to the back garden. Bathroom 1 (3.00 x 1.90 m) equipped with a bath, shower cubicle, washbasin and toilet.
Spacious back garden located on 2 levels.
Lower level (10 x 15/10 m) with a paved terrace (10 x 4 m), spacious canopy (5 x 4 m), storage room (3 x 1.5 m) and path from the front of the house.
Upper level (17 x 12/6 m) a spacious, sunny, beautifully landscaped back garden with paved terrace, plant boards and a wooden garden shed.
First floor:
Landing (5.7 x 2.00 m) with carpet, where stairs to the 2nd floor.
Bedroom 1 (4.45 x 4.30 m).
Bedroom 2 (4.00 x 3.70 m), where access to the front balcony.
Bedroom 3 (2.75 x 2.60 m). This room is equipped with a kitchenette. This room can also serve as a bedroom or be converted into a spacious bathroom.
Fully tiled bathroom (2.00 x 1.00 m) equipped with a fixed washbasin, shower and toilet.
Second floor:
Landing (4.70 x 2.00 m).
Bedroom 4 (4.70 x 4.30 m).
Bedroom 5 (3.95 x 3.30 m), Accessible via bedroom 4.
Bedroom 6 (3.95 x 3.00 m).
General:
This is a characteristic, detached, 1930s house. The house needs to be partly renovated. The house has a spacious, beautifully landscaped garden with driveway, terraces, a canopy and rear entrance. The house is fully equipped with partly plastic frames and partly hand-made wooden frames with double glazing and partly roller shutters. The facade and roof are insulated. HR cv-ketel (2012, rent). Geyser (owned). Energy label D. The house is located in a quiet street in a child-friendly neighborhood.
In short, a characteristic, detached, 1930s house with 6 bedrooms and a spacious garden.
Would you like more information or a viewing? Then contact us.
Features
Transfer of ownership
- Asking price
- € 300,000 kosten koper
- Asking price per m²
- € 2,143
- Listed since
- Status
- Available
- Acceptance
- Available in consultation
Construction
- Kind of house
- Single-family home, detached residential property
- Building type
- Resale property
- Year of construction
- 1933
- Specific
- Double occupancy possible
- Type of roof
- Mansard roof covered with roof tiles
Surface areas and volume
- Areas
- Living area
- 140 m²
- Other space inside the building
- 63 m²
- Exterior space attached to the building
- 16 m²
- External storage space
- 10 m²
- Plot size
- 554 m²
- Volume in cubic meters
- 786 m³
Layout
- Number of rooms
- 8 rooms (6 bedrooms)
- Number of bath rooms
- 2 bathrooms and 1 separate toilet
- Bathroom facilities
- 2 showers, bath, 2 toilets, and 2 sinks
- Number of stories
- 3 stories and a basement
- Facilities
- Skylight, rolldown shutters, and TV via cable
Energy
- Energy label
- Insulation
- Roof insulation, mostly double glazed and insulated walls
- Heating
- CH boiler
- Hot water
- Gas water heater
Cadastral data
- KERKRADE F 1749
- Cadastral map
- Area
- 181 m²
- Ownership situation
- Full ownership
- KERKRADE F 2491
- Cadastral map
- Area
- 373 m²
- Ownership situation
- Full ownership
Exterior space
- Location
- Alongside a quiet road and in residential district
- Garden
- Back garden, front garden and side garden
- Back garden
- 300 m² (25.00 metre deep and 12.00 metre wide)
- Garden location
- Located at the east with rear access
Storage space
- Shed / storage
- Detached wooden storage
Parking
- Type of parking facilities
- Parking on private property and public parking
Want to be informed about changes immediately?
Save this house as a favourite and receive an email if the price or status changes.
Popularity
0x
Viewed
0x
Saved
17/12/2024
On funda







