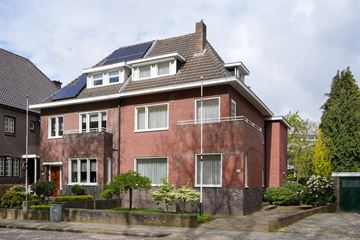This house on funda: https://www.funda.nl/en/detail/koop/kerkrade/huis-stationsstraat-20/43572113/

Stationsstraat 206461 EJ KerkradeKerkrade-Centrum
€ 519,000 k.k.
Description
Omschrijving:
Op een zeer geliefde locatie te Kerkrade Centrum kunnen wij dit karakteristieke herenhuis aanbieden. De woning heeft aan de voorzijde uitzicht op een groene bosrijke wal. Kerkrade staat bekend om zijn gezellige centrum met talrijke restaurantjes en winkels. Verder worden er met regelmaat culturele evenementen georganiseerd zoals het jaarlijks terugkerend Orlando Festival, waaraan Kerkrade de naam klankstad ontleent. Verder zijn er talrijke manifestaties zoals het Wereld Muziek Concours en het jaarlijks terugkerend carnaval. Op loopafstand van dit herenhuis bevindt zich het Discovery museum en is het nieuw aangelegde stadspark van Kerkrade en de aangrenzende Gaia Zoo eenvoudig bereikbaar. In de directe nabijheid van dit object bevindt zich eveneens openbaar vervoer waaronder een treinstation. Steden zoals Aken, Heerlen en Maastricht zijn door de uitstekende infrastructuur snel en efficiënt bereikbaar. Dit bijzondere herenhuis kenmerkt zich door karakteristieke elementen gecombineerd met opvallend veel leefruimte. De speelse indeling en de prachtig aangelegde tuin completeren het geheel waardoor deze woning daadwerkelijk een unicum genoemd mag worden.
Indeling:
Souterrain:
Het souterrain is verdeeld in vijf ruimtes. Deze zijn thans in gebruik als bergruimte/provisieruimte. In het souterrain bevinden zich tevens de c.v.-installatie, alsook de wasmachine aansluiting. Het souterrain is in totaal circa 55 m² groot en heeft een stahoogte van circa 1,83 meter.
Begane grond:
Via de voortuin met oprit komt u bij de overdekte entree. Hal/entree met meterkast, garderobe, statige trapopgang en toegang tot de separate toiletruimte met duoblok toilet en fonteintje. De ruime U-vormige living inclusief open keuken, natuurstenen vloer, design radiator, vloerconvectoren en gashaard is circa 72 m² groot. De grote schuifpui biedt een optimaal tuincontact en veel lichtinval. De U-vormige keukenopstelling met ontbijtbar is voorzien van een complete keukeninstallatie met de navolgende apparatuur: Inductiekookplaat, heteluchtoven, koelkast, afzuigkap (2015) en vaatwasmachine (2018). De fraai aangelegde tuin met meerdere terrassen, gazon en borders is gelegen op het noord/westen. De tuin is bereikbaar vanuit de living en via de oprit.
Eerste verdieping:
Ruime overloop met bordes en toegang tot twee slaapkamers en de badkamer. De slaapkamers zijn respectievelijk circa 24 m² en 17 m² groot. De slaapkamers zijn beiden voorzien van vloerbedekking en een vaste wastafel met warm en koud water. De slaapkamer aan de voorzijde heeft toegang tot een royaal balkon. De slaapkamer aan de achterzijde heeft via een tochtportaal toegang tot een dakterras van circa 11 m². De badkamer met ligbad/douche, douchecabine, bidet, 2e toilet en vaste wastafel is circa 10 m² groot.
Tweede verdieping:
Overloop met bordes. Op deze verdieping zijn twee slaapkamers en een bergruimte gesitueerd. De slaapkamers zijn respectievelijk circa 14 m² en 10 m² groot (een met een vaste wastafel met warm- en koud water aansluiting), bergruimte onder de knieschotten en vloerbedekking. Via de bergruimte is de zolder/vliering bereikbaar.
Zolder/vliering:
De zolder heeft daglicht toetreding via een Velux dakraam.
Bijzonderheden:
- De Daalderop HR combi c.v.-ketel is eigendom (bouwjaar 2009).
- De woning is grotendeels voorzien van houten kozijnen met dubbele beglazing en rolluiken. Gedeeltelijk glas-in lood ramen.
- Gelegen op loopafstand van het gezellige marktplein, het nieuw aangelegde stadspark van Kerkrade en de aangrenzende Gaia Zoo.
- Vanuit deze woning zijn door de goede infrastructuur steden als Aken, Heerlen en Maastricht uitstekend bereikbaar.
- Bouwjaar 1940.
Features
Transfer of ownership
- Asking price
- € 519,000 kosten koper
- Asking price per m²
- € 2,662
- Listed since
- Status
- Available
- Acceptance
- Available in consultation
Construction
- Kind of house
- Mansion, double house
- Building type
- Resale property
- Year of construction
- 1940
- Type of roof
- Gable roof covered with asphalt roofing and roof tiles
Surface areas and volume
- Areas
- Living area
- 195 m²
- Other space inside the building
- 55 m²
- Exterior space attached to the building
- 18 m²
- Plot size
- 650 m²
- Volume in cubic meters
- 850 m³
Layout
- Number of rooms
- 9 rooms (4 bedrooms)
- Number of bath rooms
- 1 bathroom and 1 separate toilet
- Bathroom facilities
- Bidet, shower, bath, toilet, and sink
- Number of stories
- 3 stories and a basement
- Facilities
- Skylight, rolldown shutters, flue, sliding door, and TV via cable
Energy
- Energy label
- Insulation
- Partly double glazed
- Heating
- CH boiler
- Hot water
- CH boiler
- CH boiler
- Daalderop Combifort (gas-fired combination boiler from 2009, in ownership)
Cadastral data
- KERKRADE E 3193
- Cadastral map
- Area
- 502 m²
- Ownership situation
- Full ownership
- KERKRADE E 6172
- Cadastral map
- Area
- 148 m²
- Ownership situation
- Full ownership
Exterior space
- Location
- In wooded surroundings and in residential district
- Garden
- Back garden, front garden and side garden
- Back garden
- 416 m² (32.00 metre deep and 13.00 metre wide)
- Garden location
- Located at the northwest
- Balcony/roof terrace
- Roof terrace present and balcony present
Storage space
- Shed / storage
- Built-in
- Facilities
- Electricity and running water
Parking
- Type of parking facilities
- Parking on private property
Photos 49
© 2001-2024 funda
















































