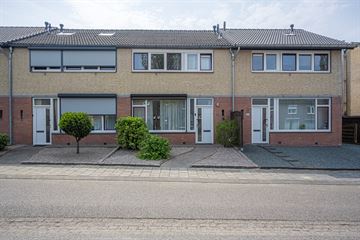This house on funda: https://www.funda.nl/en/detail/koop/kerkrade/huis-stjoannesstraat-28/43784422/

Description
In de wijk "Gracht" mogen wij u deze tussenwoning met de mogelijkheid tot het creëren van een 4e slaapkamer aanbieden.
Indeling:
Begane grond:
Middels de hal/entree met half betegelde toiletruimte met staand toilet en fonteintje komt u in de woonkamer met gesloten keuken.
De woonkamer met tegelvloer, grote raampartijen en trapopgang is groot ca. 34 m².
De gesloten keuken is groot ca. 7 m² en is voorzien van een rechte opstelling met de navolgende apparatuur: gaskookplaat, afzuigkap, vaatwasser en koelkast.
De tuin met terras, overkapping, gazon en borders is gelegen op het zuid-westen.
Tevens is er een stenen berging aanwezig. De berging is groot ca. 10 m².
De tuin is eveneens middels een achteringang te bereiken.
1e Verdieping:
Middels de overloop zijn de 3 slaapkamers alsmede de badkamer te bereiken,
De slaapkamers zijn voorzien van een laminaatvloer en zijn respectievelijk groot ca. 13.7 m², 12 m² en 8.5 m².
De badkamer is groot ca. 5 m² en is voorzien van een vaste wastafel met ombouw, douche en staand toilet.
2e Verdieping:
Middels een vaste trap is de zolderruimte te bereiken.
Hier is het creëren van een 4e slaapkamer zeer zeker mogelijk.
Tevens is hier de aansluiting van de wasmachine gesitueerd en is de CV-ketel aanwezig.
Bijzonderheden:
- De woning is voorzien van kunststof kozijnen;
- De woning is voorzien van dubbele beglazing;
- De woning is gedeeltelijk voorzien van rolluiken;
- De woning is voorzien van 10 zonnepanelen welke eigendom zijn;
- De Nefit CV-ketel met bouwjaar 2022 is gehuurd via Hesi voor een bedrag van € 40,27 per maand.
Features
Transfer of ownership
- Asking price
- € 209,000 kosten koper
- Asking price per m²
- € 1,817
- Listed since
- Status
- Sold under reservation
- Acceptance
- Available in consultation
Construction
- Kind of house
- Single-family home, row house
- Building type
- Resale property
- Year of construction
- 1970
- Type of roof
- Gable roof
Surface areas and volume
- Areas
- Living area
- 115 m²
- Exterior space attached to the building
- 19 m²
- External storage space
- 11 m²
- Plot size
- 168 m²
- Volume in cubic meters
- 390 m³
Layout
- Number of rooms
- 4 rooms (3 bedrooms)
- Number of bath rooms
- 1 bathroom and 1 separate toilet
- Bathroom facilities
- Shower, toilet, sink, and washstand
- Number of stories
- 2 stories and an attic
- Facilities
- Rolldown shutters and solar panels
Energy
- Energy label
- Insulation
- Double glazing
- Heating
- CH boiler
- Hot water
- CH boiler
- CH boiler
- Nefit (gas-fired combination boiler from 2022, to rent)
Cadastral data
- KERKRADE K 2566
- Cadastral map
- Area
- 168 m²
- Ownership situation
- Full ownership
Exterior space
- Location
- In residential district
- Garden
- Back garden and front garden
- Back garden
- 61 m² (10.20 metre deep and 6.00 metre wide)
- Garden location
- Located at the southwest with rear access
Storage space
- Shed / storage
- Detached brick storage
Photos 26
© 2001-2025 funda

























