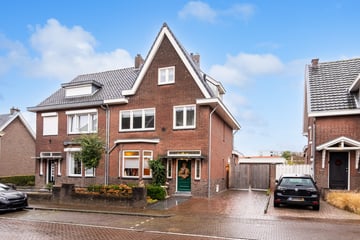This house on funda: https://www.funda.nl/en/detail/koop/kerkrade/huis-wilhelminastraat-15/43748531/

Description
Over prachtige huizen gesproken...
Dit fraaie herenhuis (1940) met fraaie aanbouw, vrijstaande garage en schitterend buitenhuis(je)/ kapschuur is een lust voor het oog. Alles klopt: de prachtige afwerking, de afmetingen van de kamers, de ligging ten opzichte van het centrum van Kerkrade, enzovoorts.
Gedurende de afgelopen tien jaar is de woning helemaal aangepast aan de tijd. In 2015 vond een grootschalige verbouwing plaats, waarbij alle leidingwerk, de verwarming, de wanden, de plafonds, de vloerafwerking, de keuken, het sanitair en meer zijn vernieuwd; ook is toen de aanbouw gerealiseerd. Nadien zijn de eigenaren niet stil blijven zitten. Zo zijn de kozijnen, die niet in 2015 zijn meegenomen vernieuwd in 2020, zijn het pannendak en het plattedak van de aanbouw in 2022 vervangen, zijn in 2023 15 zonnepanelen (eigendom, 430WP) geplaatst, is in 2023 het platte dak van de garage vervangen en in 2024 is de garagepoort geplaatst. Bovenal is in 2020 achter in de tuin een fantastisch buitenhuis van grofweg 3,50m x 13,00m gemaakt, waarin o.a. plaats is voor een buitenkeuken met pizzaoven.
Via de hal gaat u naar de woonkamer, die circa 8,70m x 3,98m groot is. De gashaard zorgt voor extra sfeer. Aan de achterzijde zijn in de aanbouw een royale leefkeuken (circa 5,29m x 6,40m) en een ruime bergkamer (garderobe) gerealiseerd. De lichte keuken heeft een kookeiland en is ingericht met alle gewenste apparatuur (deels uit 2015 en deels uit 2022). Via openslaande deuren loopt u de tuin in. De tuin is onderhoudsarm aangelegd en aan het eind van de tuin staat het genoemde buitenhuis. De garage is circa 6,50m x 4,60m groot en heeft een elektrisch bedienbare poort. Voor de garage is de oprit, die plaats biedt aan twee auto's.
Op de eerste verdieping zijn via de overloop drie slaapkamers en de badkamer toegankelijk. De slaapkamers zijn circa 4,50m x 3,60m, 4,00m x 4,05m en 3,35m x 2,72m groot. De badkamer (circa 2,40m x 2,11m) is ingericht met douche, toilet en wastafelmeubel.
De tweede verdieping via een vaste trap en ingericht als ouderslaapkamer met open badkamer. Het is een grote sfeervolle ruimte van grofweg 45m² groot. In de open badkamer staat het ligbad, de douche en het wastafelmeubel.
Onder de woning zijn twee kelderruimtes, die dienst doen als berging en stookruimte. De cv-ketel uit 2015 is eigendom.
Features
Transfer of ownership
- Last asking price
- € 595,000 kosten koper
- Asking price per m²
- € 2,861
- Status
- Sold
Construction
- Kind of house
- Mansion, double house
- Building type
- Resale property
- Year of construction
- 1938
- Type of roof
- Combination roof covered with roof tiles
Surface areas and volume
- Areas
- Living area
- 208 m²
- Other space inside the building
- 23 m²
- External storage space
- 69 m²
- Plot size
- 440 m²
- Volume in cubic meters
- 716 m³
Layout
- Number of rooms
- 6 rooms (4 bedrooms)
- Number of bath rooms
- 2 bathrooms and 1 separate toilet
- Bathroom facilities
- 2 showers, toilet, 2 washstands, and bath
- Number of stories
- 3 stories and a basement
- Facilities
- TV via cable
Energy
- Energy label
- Insulation
- Roof insulation, energy efficient window and insulated walls
- Heating
- CH boiler
- Hot water
- CH boiler
- CH boiler
- Nefit Trendline (gas-fired combination boiler from 2015, in ownership)
Cadastral data
- KERKRADE B 9684
- Cadastral map
- Area
- 440 m²
- Ownership situation
- Full ownership
Exterior space
- Location
- In residential district
- Garden
- Back garden and front garden
- Back garden
- 240 m² (20.00 metre deep and 12.00 metre wide)
- Garden location
- Located at the northeast
Garage
- Type of garage
- Detached brick garage
- Capacity
- 1 car
Parking
- Type of parking facilities
- Parking on private property and public parking
Photos 41
© 2001-2025 funda








































