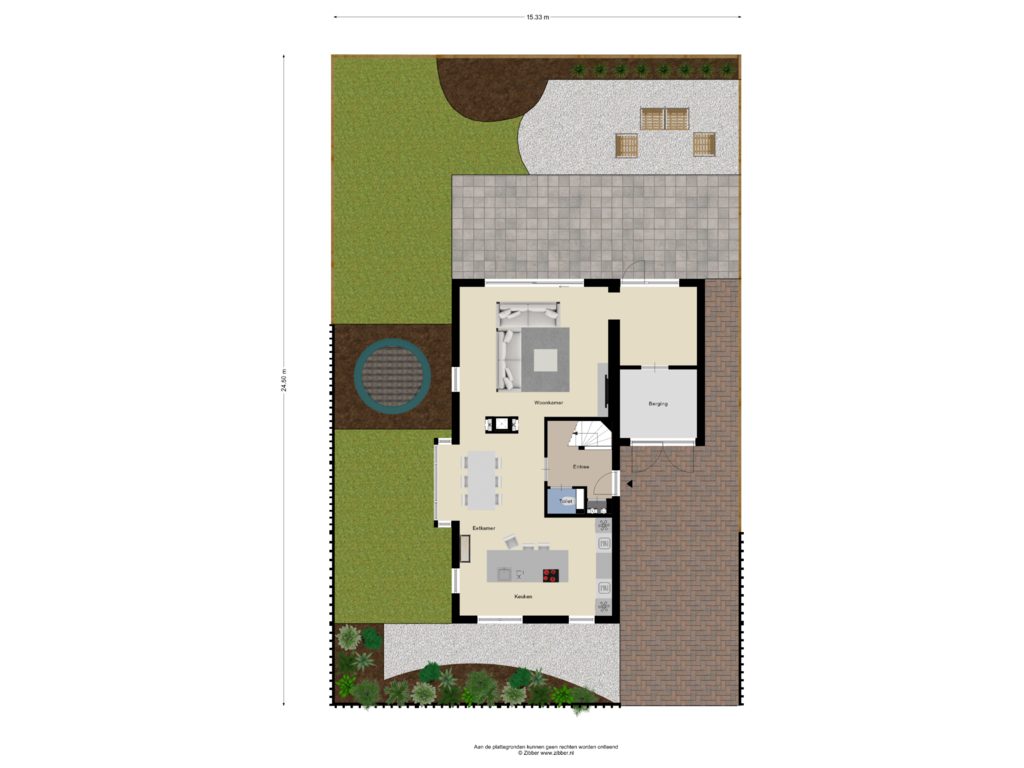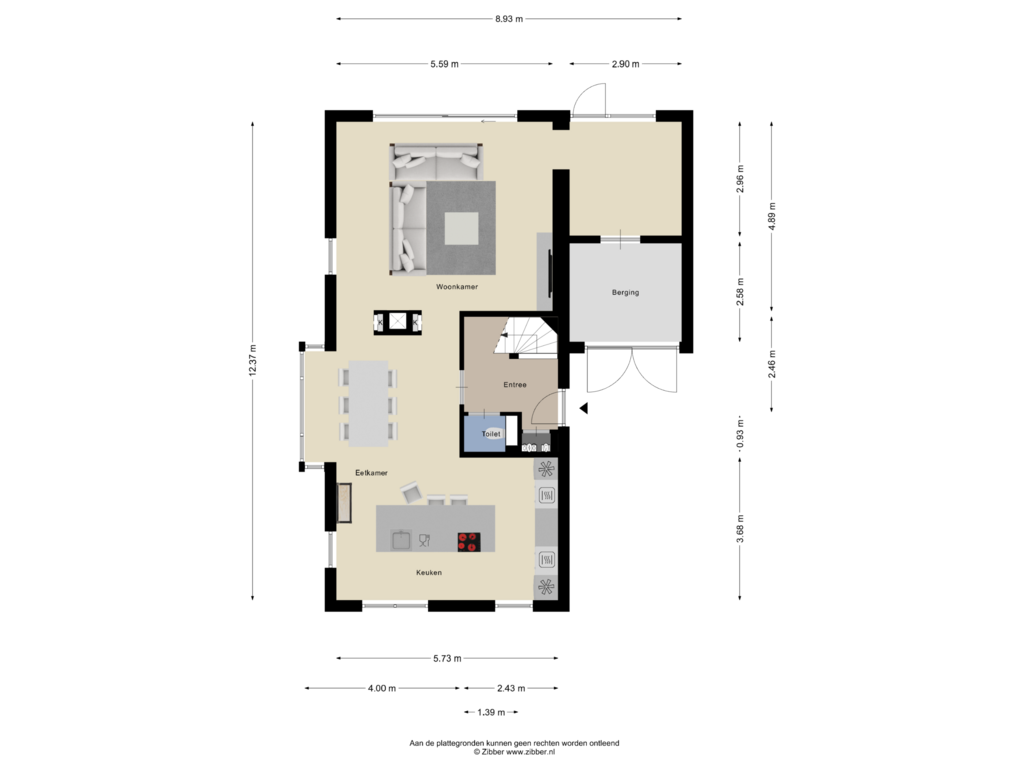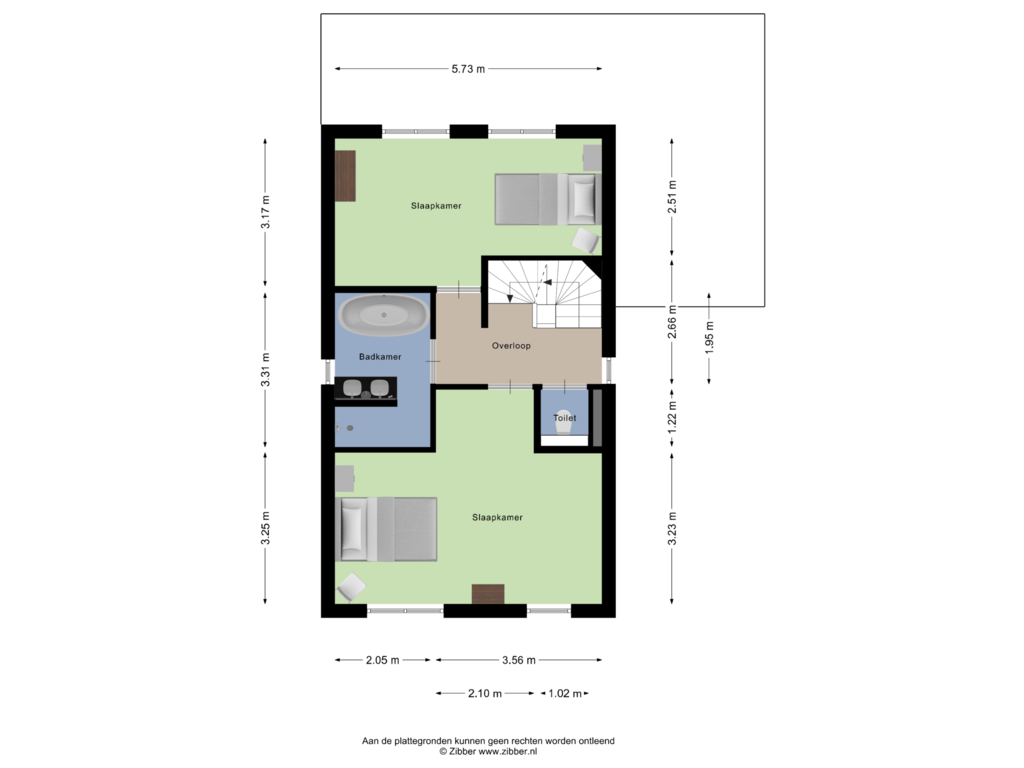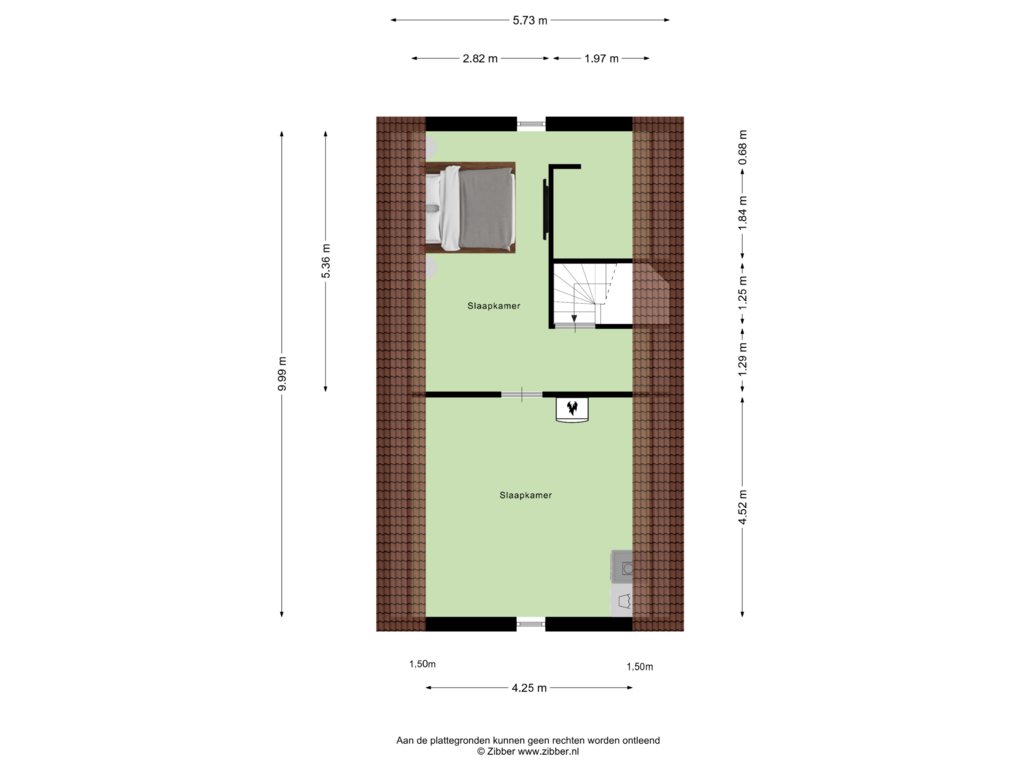This house on funda: https://www.funda.nl/en/detail/koop/kesteren/huis-tegulastraat-32/43744754/
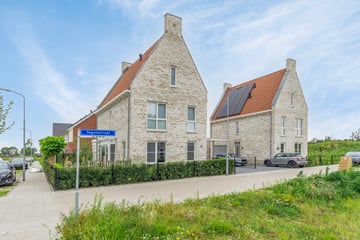
Tegulastraat 324041 ZB KesterenVerspreide huizen Kesteren
€ 875,000 k.k.
Eye-catcherPerfectie, Luxe & Comfort in een Prachtig Vrijstaand Herenhuis!
Description
PERFECTION, LUXURY & COMFORT come together in this beautiful DETACHED TOWN HOUSE.
A feast for the eyes to see how atmospheric and high-quality this townhouse is finished. Everything has been thought of. You see that, you feel it and you experience it when you walk through the house.
As soon as you enter the kitchen and you experience the high-quality kitchen furnishings, the beautiful bay window with the dining table, you will fall in love immediately! And secretly you already know. This is where I want to live!
This townhouse, built in 2022/2023, meets all the requirements of this time. An energy label that you can't say U against, gas-free, comfortable, luxurious, very high-quality finish and enormously atmospheric.
A beautiful house, located in an excellent location in a very desirable residential area. You can't miss this.
FEATURES
Year of construction: 2022
Ground area: 397 m²
Garden orientation: south
Energy label: A+++
Insulation: floor, facade and roof insulation as well as triple glazing
Heating: water/water heat pump Itho Daalderop
LAYOUT
GROUND FLOOR
reception hall with sleek staircase to the 1st floor, cloakroom, meter cupboard with the meters of the utilities and a water softener, contemporary toilet room with a wall closet and a washbasin, street-facing kitchen with a centrally located cooking/washing island with a breakfast bar. This cooking island is finished with a maintenance-friendly worktop in a ceramic marble look. The cooking/washing island is equipped with a sink with a Quooker mixer tap and a soap dispenser. In addition, a Bora downdraft induction hob has been installed. In addition to the practical cupboard space and basket drawers, the dishwasher (Neff) is also located here. Opposite the cooking island is a ceiling-high cupboard wall in which a large refrigerator, a large drawer freezer, a steam oven and a combi oven (all from the Neff brand) are installed. And a coffee corner is beautifully located in the middle. In addition to this truly beautiful kitchen design, the street-facing kitchen also has a large bay window with enough space for placing a cozy dining table, which makes this space the perfect picture.
The windows in this kitchen and the bay window run all the way to the floor, which creates a light and spacious effect.
A see-through fireplace has been placed centrally between the kitchen and the living room, which provides a natural separation between the kitchen and the extended living room. This attractive and garden-facing living room has a beautiful wooden panel wall, built-in Sonos ceiling speakers and beautiful wall lighting. Through a large sliding door, you reach the Mediterranean garden facing south from the living room. Adjacent to the living room, a beautiful steel door leads to a play/work room with access to the garden, Sonos ceiling speakers and an indoor passage to the storage room.
The walls of the ground floor are beautifully and neatly finished. The entire floor of the ground floor is fitted with a rustic and industrial cast floor finished with a high skirting board. The entire ground floor has underfloor heating.
The ceiling is beautifully plastered. A lot of attention has been paid to the detailed finishing. A feast for the eyes.
1st FLOOR
Light landing with the staircase to the second floor, separate toilet with a wall closet and a washbasin. 2 very spacious bedrooms and a magnificent bathroom with a freestanding bath equipped with a standing mixer tap with a hand shower, a walk-in shower with a rain shower, a hand shower and a built-in thermostatic mixer tap. There is also a washbasin unit with practical basket drawers, double and marble washbasins with built-in mixer taps.
The floor of the 1st floor is equipped with underfloor heating and has the same rustic floor finish with the high floor skirting board as the ground floor.
Both bedrooms are equipped with air conditioning for cooling on summer days.
2nd FLOOR
Atmospheric 3rd bedroom, which is currently used as a master bedroom with a TV wall, spacious walk-in closet. Adjacent to the master bedroom is the technical room with the connections for washing and drying and the location of the heat recovery unit and the heat pump with the boiler. This technical room can easily be divided, so that a 4th bedroom is created. This has already been taken into account, as this room, like the master bedroom, is equipped with its own air conditioning.
In order to continue the style throughout the house, the floor of the 2nd floor is also equipped with underfloor heating and the floor is equipped with a similar cast floor with the same high skirting board as the rest of the house.
GARDEN
The front garden with the driveway next to the house offers enough space to park several cars on private property. The back garden can be reached via a back entrance.
The back garden is very tastefully & Mediterranean landscaped with
Features
Transfer of ownership
- Asking price
- € 875,000 kosten koper
- Asking price per m²
- € 4,755
- Listed since
- Status
- Available
- Acceptance
- Available in consultation
Construction
- Kind of house
- Mansion, detached residential property
- Building type
- Resale property
- Year of construction
- 2023
- Specific
- Partly furnished with carpets and curtains
- Type of roof
- Gable roof covered with asphalt roofing and roof tiles
- Quality marks
- Energie Prestatie Advies, GIW Waarborgcertificaat and Woningborg Garantiecertificaat
Surface areas and volume
- Areas
- Living area
- 184 m²
- Other space inside the building
- 8 m²
- Plot size
- 397 m²
- Volume in cubic meters
- 709 m³
Layout
- Number of rooms
- 6 rooms (3 bedrooms)
- Number of bath rooms
- 1 bathroom and 2 separate toilets
- Bathroom facilities
- Double sink, walk-in shower, bath, underfloor heating, and washstand
- Number of stories
- 3 stories
- Facilities
- Air conditioning, balanced ventilation system, optical fibre, passive ventilation system, sliding door, and TV via cable
Energy
- Energy label
- Insulation
- Roof insulation, triple glazed, draft protection, insulated walls, floor insulation and completely insulated
- Heating
- Geothermal heating, complete floor heating, heat recovery unit and heat pump
- Hot water
- Water heater
Cadastral data
- KESTEREN C 1393
- Cadastral map
- Area
- 397 m²
- Ownership situation
- Full ownership
Exterior space
- Location
- Alongside a quiet road, sheltered location and in residential district
- Garden
- Back garden, front garden and side garden
- Back garden
- 144 m² (9.00 metre deep and 16.00 metre wide)
- Garden location
- Located at the south with rear access
Storage space
- Shed / storage
- Attached brick storage
- Facilities
- Electricity and heating
- Insulation
- Roof insulation, insulated walls, floor insulation and completely insulated
Parking
- Type of parking facilities
- Parking on private property and public parking
Photos 77
Floorplans 4
© 2001-2025 funda













































































