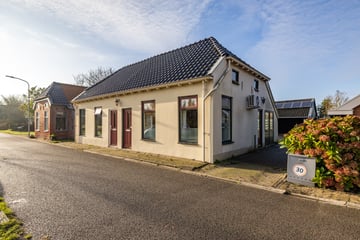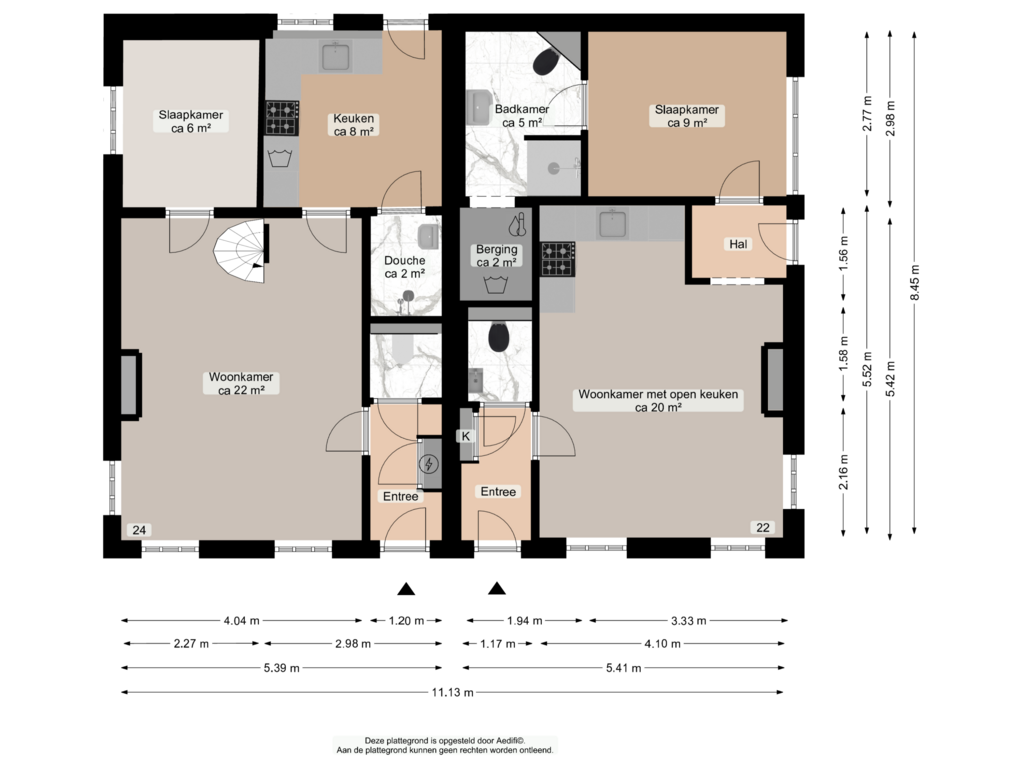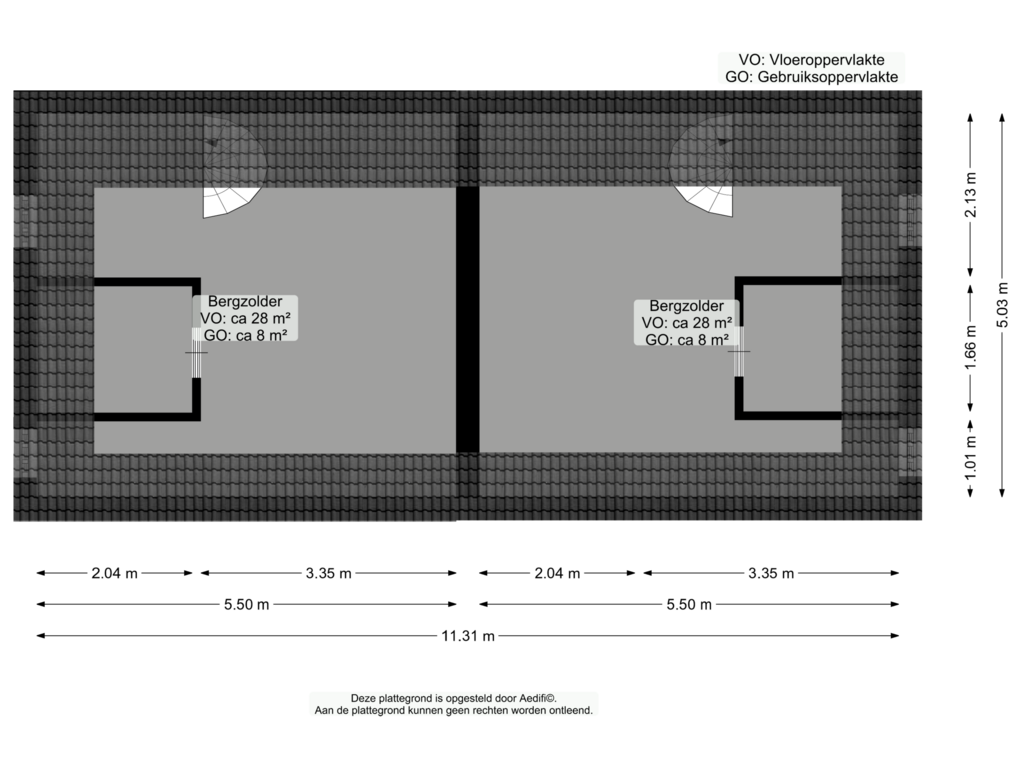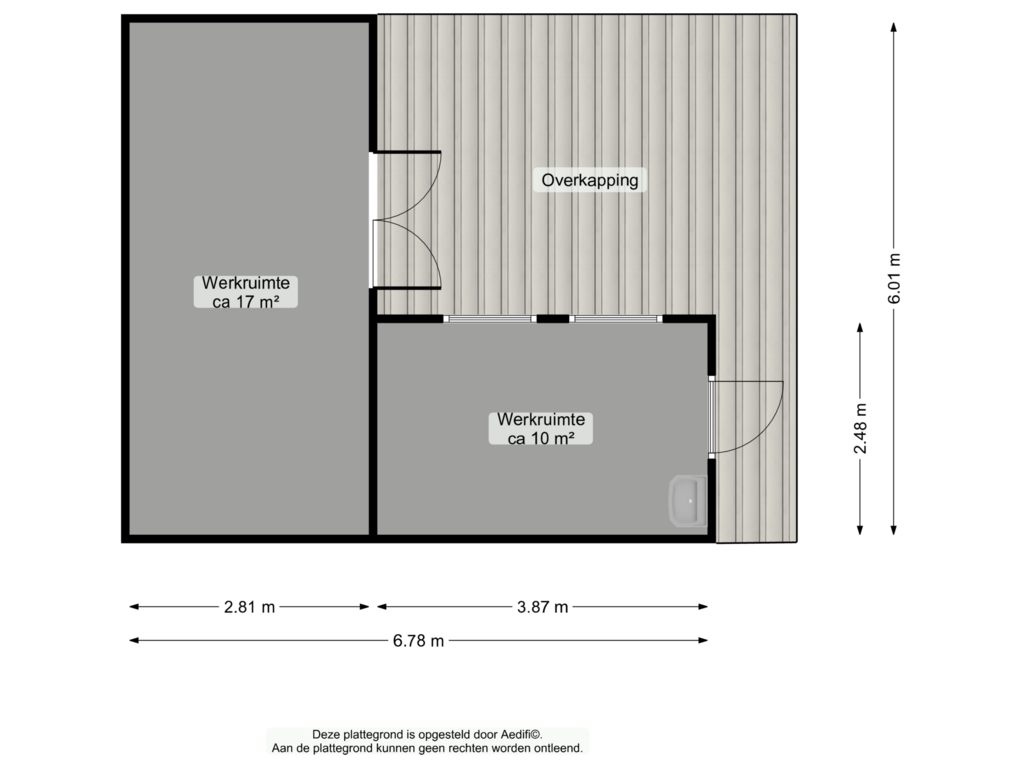This house on funda: https://www.funda.nl/en/detail/koop/kiel-windeweer/huis-sluisweg-22/43728150/

Sluisweg 229605 PS Kiel-WindeweerKiel-Windeweer
€ 325,000 k.k.
Description
Te koop aangeboden Sluisweg 22 en 24 te Kiel-Windeweer.
In het landelijke en rustige Kiel-Windeweer liggen deze twee TWEE ONDER EEN KAP woningen met ondergrond, erf en tuin. De twee woningen worden in een koop aangeboden en zijn gelegen op een kavel van in totaal 507m2. Oorspronkelijk in 1920 gebouwd en nadien gemoderniseerd. Nummer 24 is thans verhuurd.
Indeling 22:
Entree/hal met toilet, woonkamer met open keuken(20m2), tussenhal met zij-entree en doorloop naar slaapkamer(9m2) met aangrenzend badkamer met douche, toilet en wastafel, wasruimte.
Achter nummer 22 staat een houten berging met overkapping/carport.
Indeling 24:
Entree/hal met toilet, woonkamer(22m2), slaapkamer van 6m2, dichte keuken(8m2) met een douche en achterom;
Verdieping:
Zolderberging met mogelijkheid slaapkamer.
INFO:
- beschermd dorpsgezicht;
- op 5 autominuten van Hoogezand;
- landelijk gelegen met vrij uitzicht;
- voorzien van 12 zonnepanelen;
- aanvaarding kan spoedig;
- verkoop uit een nalatenschap;
- nummer 24 is thans verhuurd!
Features
Transfer of ownership
- Asking price
- € 325,000 kosten koper
- Asking price per m²
- € 3,611
- Listed since
- Status
- Available
- Acceptance
- Available immediately
Construction
- Kind of house
- Single-family home, double house
- Building type
- Resale property
- Year of construction
- 1920
- Specific
- Protected townscape or village view (permit needed for alterations) and double occupancy present
- Type of roof
- Gable roof covered with roof tiles
Surface areas and volume
- Areas
- Living area
- 90 m²
- Other space inside the building
- 18 m²
- External storage space
- 27 m²
- Plot size
- 507 m²
- Volume in cubic meters
- 456 m³
Layout
- Number of rooms
- 4 rooms (2 bedrooms)
- Number of bath rooms
- 1 bathroom and 1 separate toilet
- Bathroom facilities
- Shower, toilet, and sink
- Number of stories
- 1 story and an attic
- Facilities
- Air conditioning, flue, TV via cable, and solar panels
Energy
- Energy label
- Insulation
- Double glazing
- Heating
- CH boiler and partial floor heating
- Hot water
- CH boiler
- CH boiler
- Gas-fired combination boiler, in ownership
Cadastral data
- HOOGEZAND P 134
- Cadastral map
- Area
- 234 m²
- Ownership situation
- Full ownership
- HOOGEZAND P 135
- Cadastral map
- Area
- 273 m²
- Ownership situation
- Full ownership
Exterior space
- Location
- Alongside a quiet road, along waterway, rural, open location and unobstructed view
- Garden
- Back garden and front garden
- Back garden
- 275 m² (22.00 metre deep and 12.50 metre wide)
- Garden location
- Located at the southwest
Storage space
- Shed / storage
- Detached wooden storage
- Facilities
- Electricity
Garage
- Type of garage
- Carport
Photos 87
Floorplans 3
© 2001-2024 funda

























































































