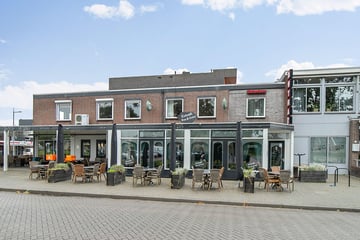
Description
Ruim appartement in het centrum van Klazienaveen.
Deze bovenwoning is gelegen op de hoek van Jhr. M.W.C. de Jongestraat/Van Echtenstraat en kenmerkt zich door maar liefst 148 m² woonoppervlakte en een heerlijk zonneterras van circa 20 m². Er is voldoende parkeergelegenheid voor de deur en het gezellige centrum is direct aangrenzend. Het centrum heeft een ruim aanbod van winkels en diverse horeca gelegenheden.
Indeling appartement: hal/entree, slaapkamer, slaapkamer, balkon, slaapkamer, badkamer voorzien van vaste wastafel en ligbad met douche, slaapkamer, bijkeuken, toiletruimte voorzien van hangtoilet, urinoir en fonteintje, kantoor/slaapkamer met deur naar het zonneterras, woonkamer, open keuken voorzien van inbouwkeuken met kookplaat, afzuigkap, oven, vaatwasser en koelkast.
Extra informatie:
- HR combiketel 2021.
- Kunststof kozijnen (grotendeels).
- Gedeeltelijk voorzien van rolluiken.
- Kleinschalige VVE met op de begane grond een eetcafe met snackbar.
- Aanvaarding op korte termijn is mogelijk.
U kunt contact opnemen met ons kantoor om een afspraak te maken voor een bezichtiging.
Features
Transfer of ownership
- Last asking price
- € 225,000 kosten koper
- Asking price per m²
- € 1,520
- Original asking price
- € 237,500 kosten koper
- Status
- Sold
Construction
- Type apartment
- Upstairs apartment (apartment)
- Building type
- Resale property
- Year of construction
- 1950
- Specific
- Partly furnished with carpets and curtains
- Type of roof
- Flat roof covered with asphalt roofing
Surface areas and volume
- Areas
- Living area
- 148 m²
- Exterior space attached to the building
- 28 m²
- Volume in cubic meters
- 475 m³
Layout
- Number of rooms
- 6 rooms (5 bedrooms)
- Number of bath rooms
- 1 bathroom and 1 separate toilet
- Bathroom facilities
- Bath and sink
- Number of stories
- 1 story
- Located at
- 2nd floor
- Facilities
- Optical fibre and TV via cable
Energy
- Energy label
- Insulation
- Mostly double glazed
- Heating
- CH boiler
- Hot water
- CH boiler
- CH boiler
- HR (gas-fired combination boiler from 2021)
Cadastral data
- EMMEN I 15243
- Cadastral map
- Ownership situation
- Full ownership
Exterior space
- Location
- In centre
- Garden
- Sun terrace
- Sun terrace
- 28 m² (7.00 metre deep and 4.00 metre wide)
- Garden location
- Located at the west
- Balcony/roof terrace
- Balcony present
Parking
- Type of parking facilities
- Public parking
VVE (Owners Association) checklist
- Registration with KvK
- Yes
- Annual meeting
- No
- Periodic contribution
- No
- Reserve fund present
- No
- Maintenance plan
- No
- Building insurance
- Yes
Photos 25
© 2001-2025 funda
























