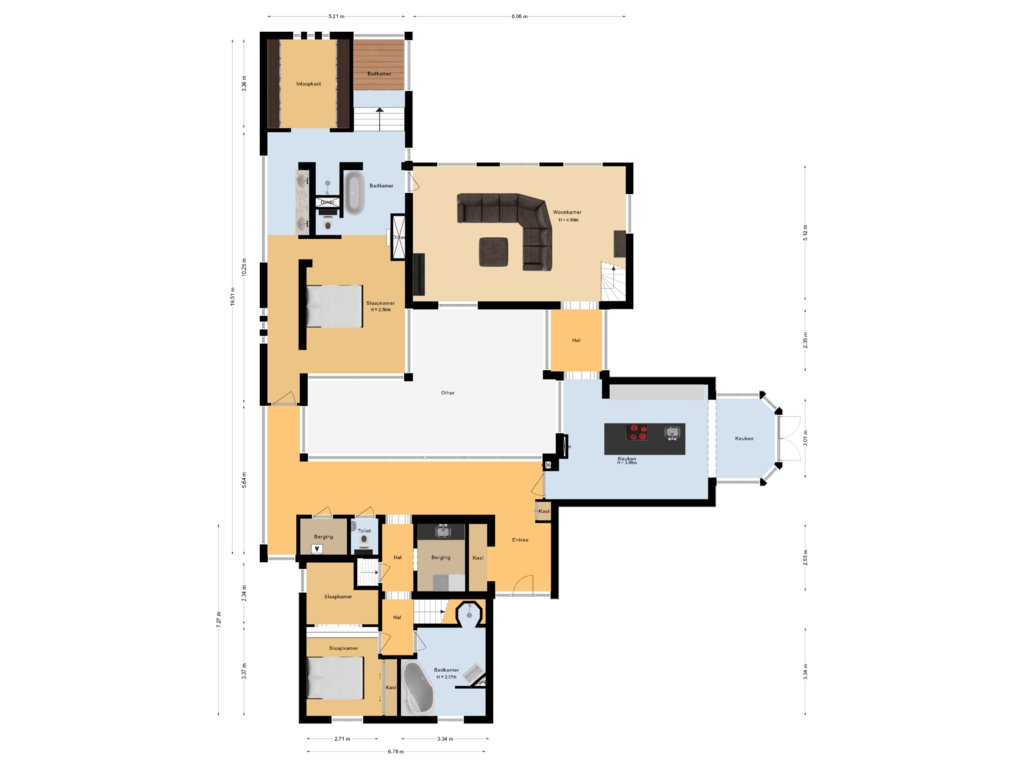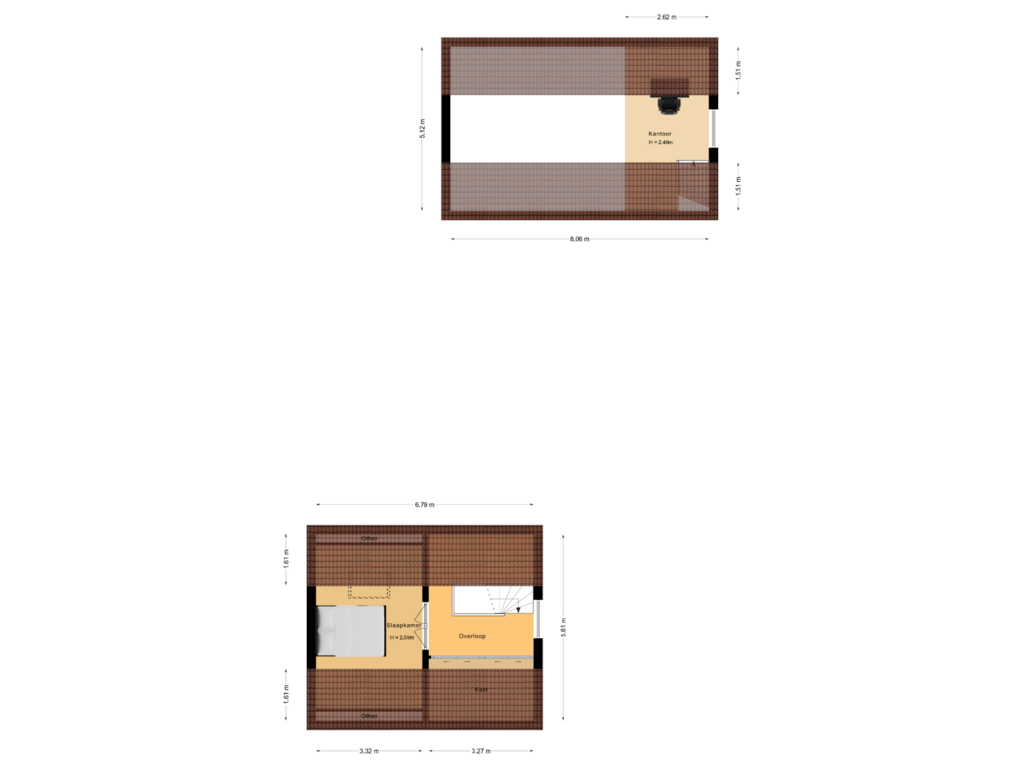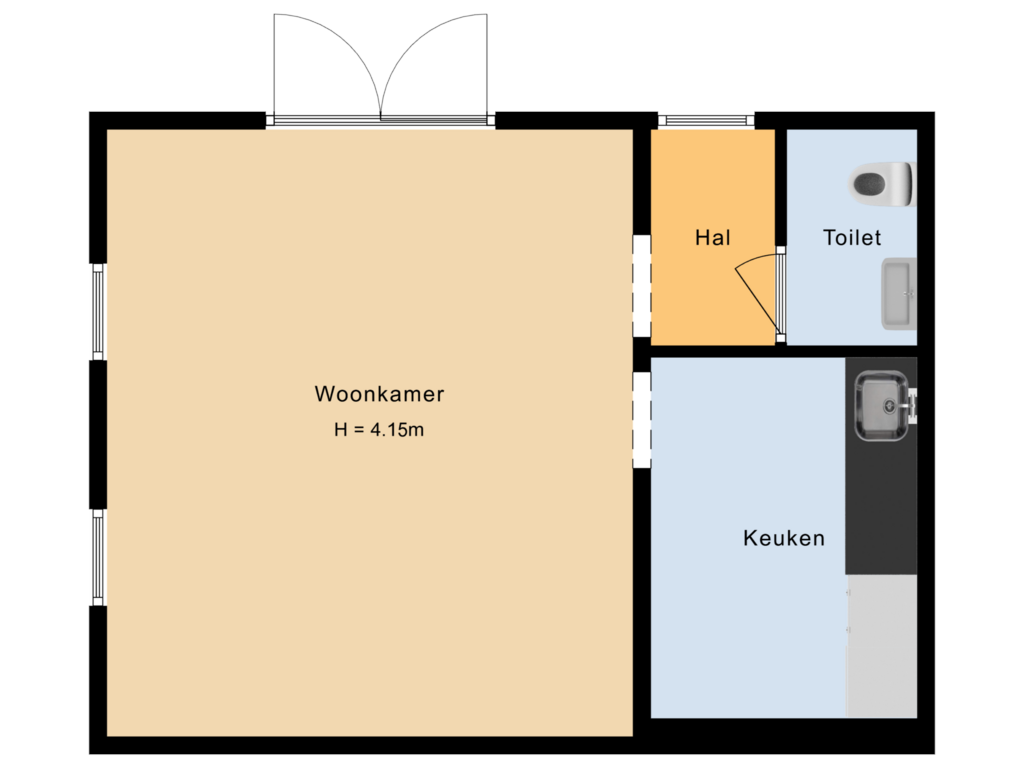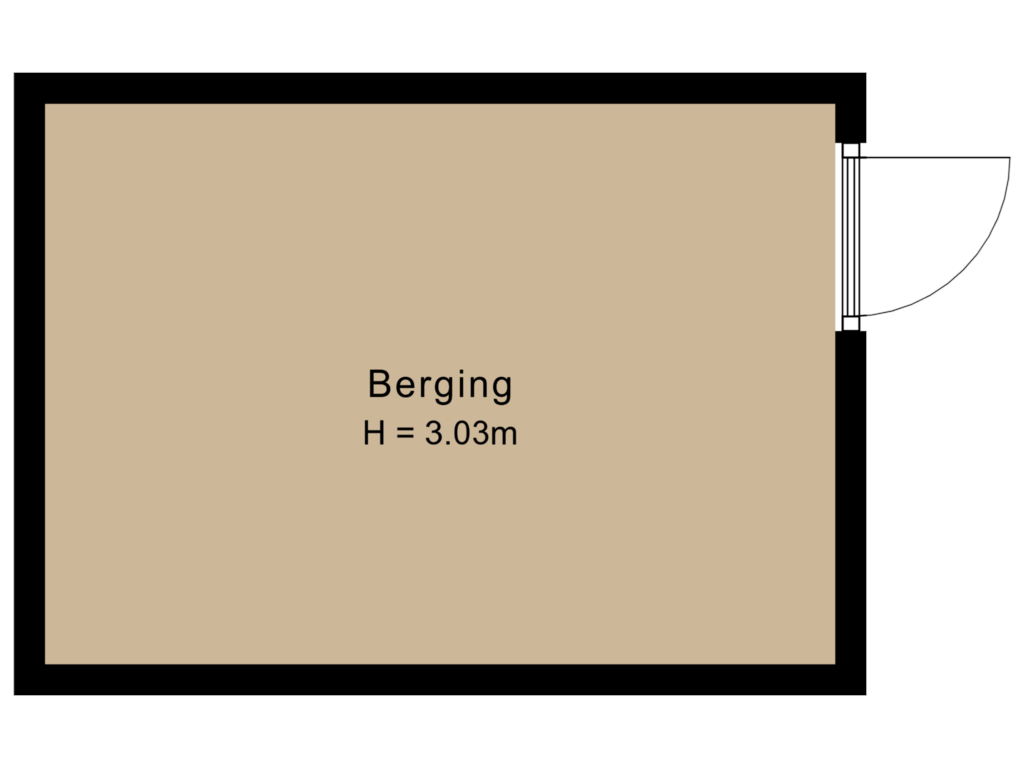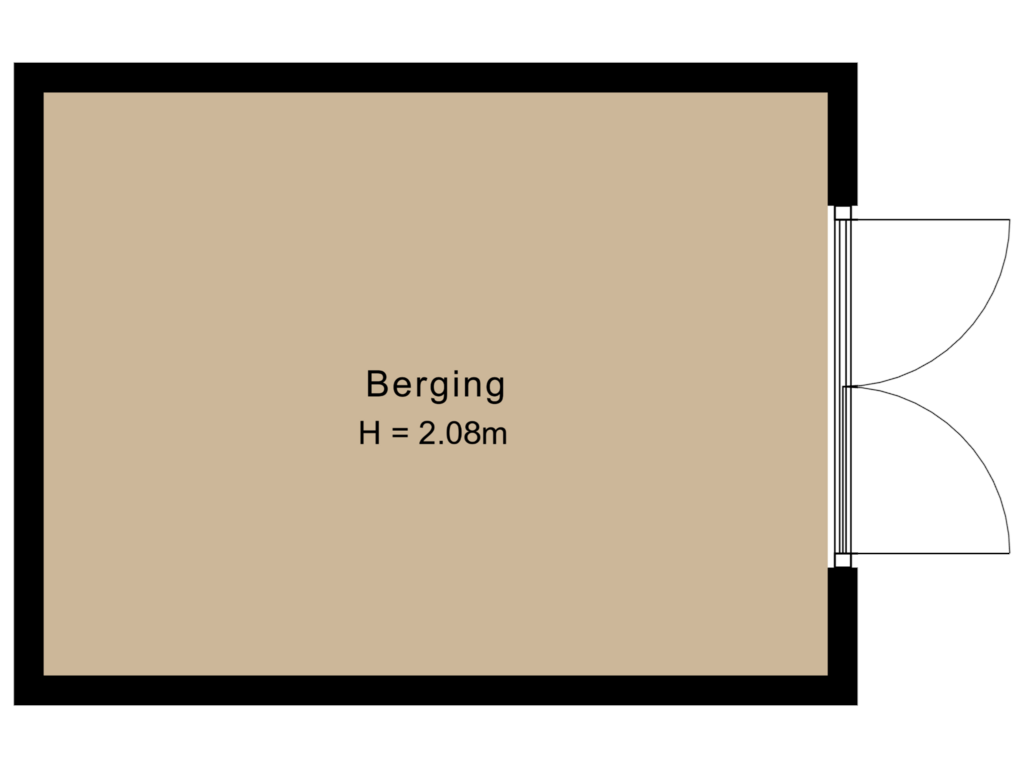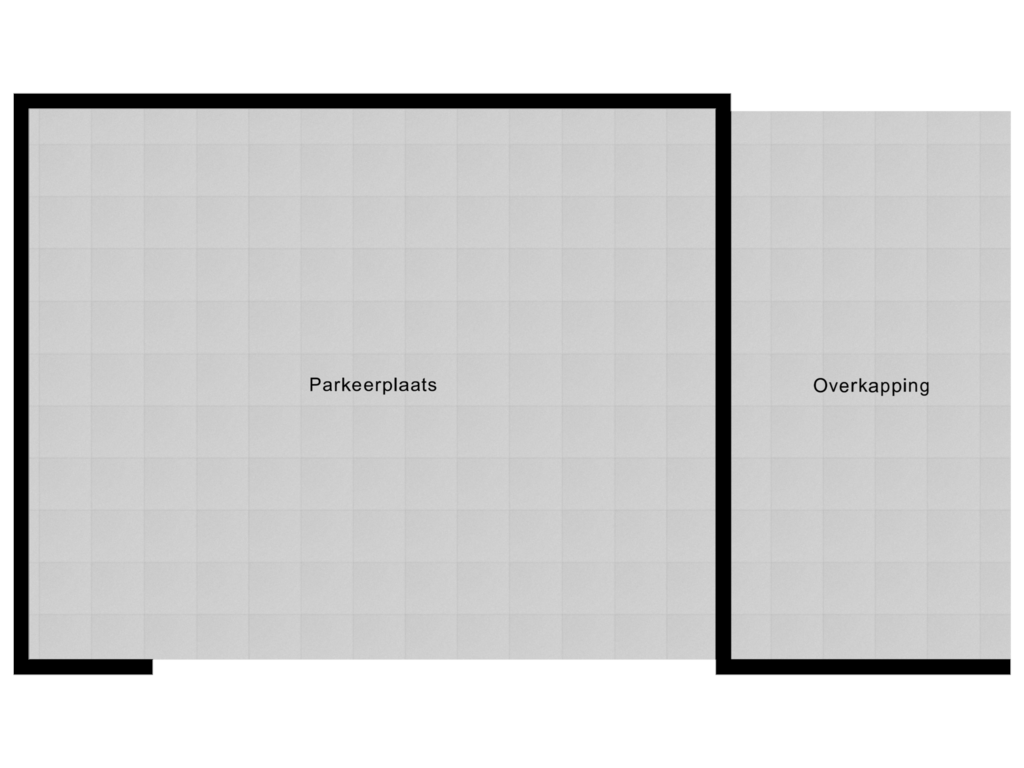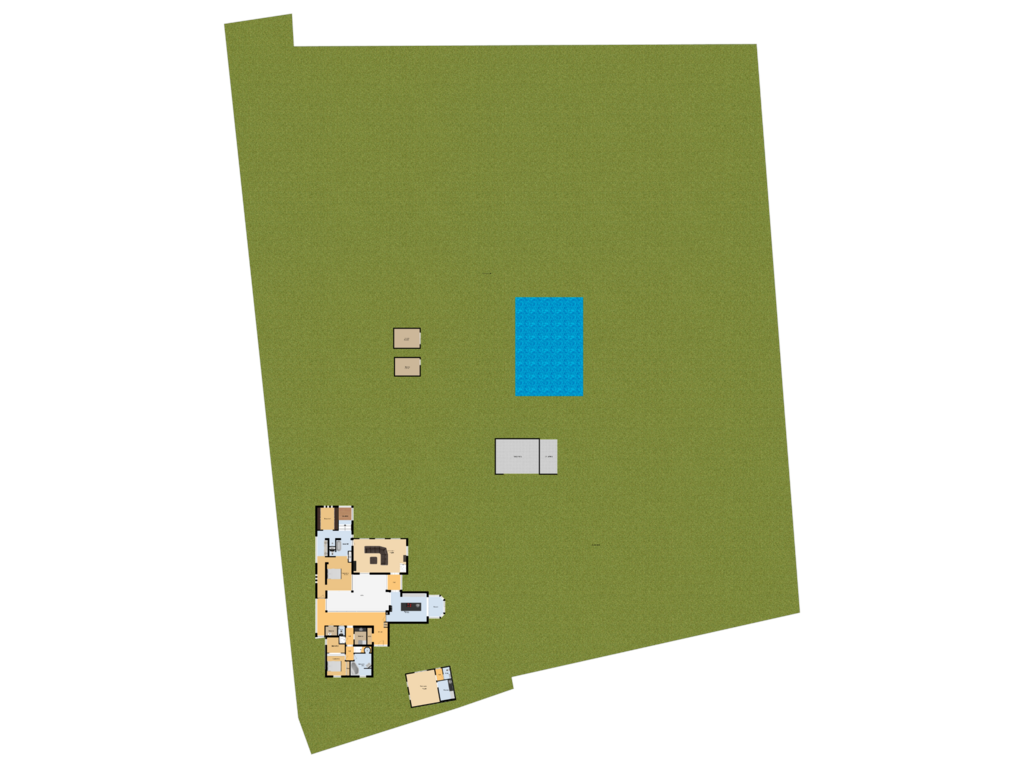This house on funda: https://www.funda.nl/en/detail/koop/klein-zundert/huis-vagevuurstraat-12/43547310/
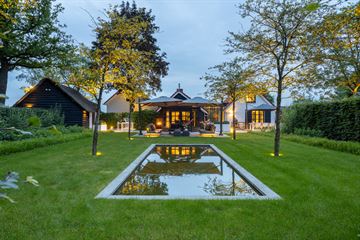
Vagevuurstraat 124882 NK Klein ZundertVerspreide huizen Klein-Zundert
€ 1,995,000 k.k.
Eye-catcherSchitterende gerenoveerde, duurzame villa gelegen midden in de natuur
Description
Stunning renovated, sustainable villa situated in the heart of nature in Klein Zundert, a short distance from Breda.
This unique villa is set on a plot of no less than 7,620 m² and has been fully renovated. The architect has seamlessly blended old and new through the use of glass. The beautiful sightlines are evident both in the villa with its patio and in the beautifully landscaped garden.
The spacious living area and the kitchen are very atmospheric, and the magnificent four-unit master suite, comprising the master bedroom, bathroom, sauna, and generous walk-in closet, is uniquely interconnected. In a separate wing, there are 2 additional spacious bedrooms and a bathroom.
The expansive garden, featuring an infinity pool and outdoor kitchen, is a delightful place to relax. The entire garden is surrounded by nature, providing a true sense of tranquility. The villa has also been made sustainable, boasting no fewer than 130 solar panels and an A+++ energy label.
This villa offers a harmonious interplay between high-quality interior and exterior spaces. Every detail, from the lounge set to the dining table, has been carefully chosen to create a stylish and comfortable living environment. Many of the furnishings are included in the asking price, making the package complete. This villa offers a refined living experience where luxury and comfort subtly come together.
Discover the villa and experience for yourself why the current residents have enjoyed living here so much.
Impressive Entrance
Driving through the beautiful nature, we approach the property at Vagevuurstraat 12, taking in the green surroundings. What a fantastic place to live! Upon arrival, we park the car in one of the guest parking spots. The residents use the spacious driveway, which can be closed off with an electric gate.
As we step into the spacious hall, with a cloakroom niche and custom-built wardrobes, we catch a curious glimpse of the patio. This promises to be something special... We continue our way to the modern corridor, which is fully finished with concrete-look tiles and glass walls (minimal windows), making this space particularly bright. Here, you immediately see the architect's intention: to transparently connect old and new using glass. The beautiful sightlines are clearly visible here, making us eager to discover what else this unique home has to offer.
From the entrance, we can turn right towards the living kitchen through a wooden pivot door or left towards the guest area and the stunning master suite, which includes the bedroom, bathroom, sauna, and walk-in closet.
Cozy Living Kitchen
We open the wooden pivot door and enter the cozy living kitchen. This space features a solid wood floor and wooden beams with integrated lighting, creating a truly homely feel. Additionally, there is a gas-fired fireplace that provides extra warmth and coziness. The bar invites you to sit down with a good glass of wine while chatting with the cook.
There is ample space to place a large dining table, making it ideal for dining with friends and family. The area is equipped with large windows and French doors to the garden, making you feel connected to the surrounding nature.
The luxury kitchen includes an appliance/cabinet wall and a kitchen island, both finished with wooden fronts from the Beda brand. The appliances are from Miele Generation 7000.
The kitchen island features a ceramic worktop, a stainless steel sink with Quooker (also with sparkling water), an induction hob, a recirculating extractor connected to the hob, and a dishwasher. A double wine climate cabinet is also included. The cabinet wall has a combi-microwave oven, combi-steam oven, combi-fan oven, built-in coffee machine, vacuum drawer, and warming drawer.
We walk through the corridor, which has floor-to-ceiling windows on both sides, providing access to the patio and the living room.
Living Room with Mezzanine
The ambiance of the living kitchen continues into the living room. What a lovely space to stay in! This area also features a solid wood floor, wooden beams, and a natural stone wall, creating a cozy and homely feel. The gas-fired see-through fireplace provides extra warmth and coziness and invites you to spend an evening on the couch watching your favorite movie or reading a good book. The stairs lead to the mezzanine, currently used as a workspace. Through the electric sliding door, we enter the master suite.
Master Suite
We step into the stunning master suite and are amazed by the luxurious private quarters. Here, the master bedroom, the luxurious bathroom, the complete sauna, and the spacious walk-in closet are uniquely connected.
The master bedroom has electric curtains and a sliding door with a mosquito screen, providing access to the patio.
The bathroom has a freestanding bath with a view of the see-through gas fireplace. Additionally, the bathroom features a Geberit shower toilet with extraction, a walk-in shower (finished with Bisazza mosaic) with an Xenz shower system, infrared and sunshower panel. The custom-made vanity unit has basins with built-in faucets.
In the sauna, you can fully relax after a busy day. The sauna has a beautiful green view of the garden. For the complete sauna experience, there is also a footbath, and through the master bedroom, you can access the patio to use the cold-water plunge pool and relax in the outdoor lounge chairs. The light and privacy in the sauna can be regulated with electric blinds on the outside.
The spacious walk-in closet is fully equipped with custom cabinets.
Additional Spaces
We open another pivot door and walk through to the hallway. From this angle, you can also enjoy the architect's beautiful design: the light through the glass walls, the view of the patio, and the stunning sightlines over the fields.
The technical room houses the Hybrid central heating boiler (2023), hot water reservoir, and the plunge pool filter system. The heat pump for the house is located outside at the back.
The toilet room with indirect lighting is luxuriously finished with ceramic walls and a door with a magnetic lock. Here, too, a luxury Geberit shower toilet with extraction is installed.
The utility room, with connections for the washing and drying machines, is equipped with a kitchen unit with ample storage space and a stainless steel sink and kitchen boiler.
The basement is fully tiled and offers ample space for storing your wines, for example.
Additional Bedrooms
In a separate wing of the house, there are two more bedrooms and a bathroom.
The ground floor bedroom has a built-in closet, and the 'up-room,' accessible via two steps, adds extra charm to the space.
The bathroom is spacious and has an oval whirlpool bathtub, a walk-in shower with side jets, a vanity unit with a sink, and a toilet.
A fixed staircase leads to the first floor. The landing has built-in closets that offer plenty of storage space.
The bedroom has a Roto tilt/turn roof window with a mosquito screen and blackout curtain, providing a beautiful green view of the surroundings.
Multifunctional Space
Next to the house is a multifunctional space with a separate toilet. The current residents have chosen to create a cozy café with a kitchen and bar. This spot is perfect for social gatherings and drinks. This space is also very suitable as an office, guest accommodation, or caregiver's residence.
Beautifully Landscaped Garden with Infinity Pool
Around the house is a landscaped garden with an artificial grass putting green, emphasizing the style of the house. Surrounded by high trees, you can enjoy peace and privacy. The paving, lawn, ornamental grasses, (fruit) trees, and the sleekly designed pond provide stunning sightlines. The entire garden and driveway are beautifully lit in the evening.
The large infinity pool with an outdoor shower is perfect for relaxation. The pool has a 'slow step' where you can enjoy drinks with friends, and the pool is 1.25 to 2 meters deep. The electric cover keeps your pool clean.
The pool deck is made of Millboard (2022). After an afternoon of swimming, you can relax on the adjacent terrace with an outdoor kitchen for a refreshing drink or barbecue.
The technical room for the pool houses the professional filter system for the pool. At the back outside, there are two heat pumps that heat the pool.
A separate storage room offers plenty of space for all your gardening tools.
The carport with a thatched roof provides parking for two cars. There is also an electric charging station.
General:
- The villa is fully insulated.
- The villa has recently been fully renovated and made sustainable.
- There are 130 solar panels in the garden and three heat pumps.
- The villa is partially equipped with a Domotics system for controlling lighting, blinds, curtains, and the plunge pool cover.
- There is a security system with cameras.
- The entire ground floor has underfloor heating.
- The main electrical panel has enough circuits and was completely renewed in 2023. In the hall, there is a sub-panel with the alarm and camera systems.
- The entire villa has smooth plastered walls, wooden Venetian blinds, and shutters.
- The ground floor is finished with a combination of tile and solid wood flooring.
- The first floor is finished with laminate.
- There is parking for several cars on the private (gated) property.
- The villa is located a short drive from Breda.
Living in the Breda Area:
Imagine living in complete peace and privacy, just 10 minutes away from vibrant Breda. The property is in Klein-Zundert, where you can enjoy the serene surroundings while being close to the city.
Breda is known for its vibrant lifestyle. The charming historic city center is rich with cozy streets, cafés, lunchrooms, and fine restaurants. With a diverse and attractive shopping scene, there's no need to leave the city for a shopping day. Culture lovers will find plenty to enjoy in Breda. The city has interesting museums such as the Stedelijk Museum Breda, the historic Begijnhof, and fun festivals. Breda's city center is lively, but the city also has plenty of green oases of tranquility nearby, like the Mastbos, one of the oldest cultural forests in the Netherlands, planted in 1515. You can also bike or walk in the Liesbos, the Ulvenhoutse forests, or the Teteringse Heide.
Living at Vagevuurstraat 12 offers the best of both worlds: the tranquility of a village and the proximity to all the amenities and vibrancy of Breda.
Sales Conditions:
Asbestos Clause
For homes built before July 1, 1993, there is a risk that asbestos-containing materials may have been used in (smoke) channels, roof (boarding), partition walls, façade panels, near heating and hot water appliances, and in flooring. The seller is not aware of any asbestos-containing materials in this property. Any potential risk will transfer to the buyer upon sale, which will be recorded in the purchase agreement.
Old Age Clause
An old age clause will be included in the purchase agreement for this property because the property is over 95 years old, meaning the building quality requirements are significantly lower than for new homes. Therefore, the buyer cannot claim that this property deviates from current building regulations.
NEN2580 Measurement Instruction
The measurement instruction is based on the NEN2580. The measurement instruction is intended to apply a more uniform method of measurement to provide an indication of the usable area. Differences in measurement results cannot be entirely excluded due to interpretation differences, rounding, or limitations during measurement. The principle remains: "what you see is what you buy," and the property information is of lower priority.
Legally Valid Purchase Agreement Only After Signing
An oral agreement between the private seller and the private buyer is not legally valid. This means that a legally valid purchase exists only when the private seller and the private buyer have signed the purchase agreement. This follows from Article 7:2 of the Dutch Civil Code. Confirmation of oral agreement by email or a sent draft of the purchase agreement is also not considered a legally valid agreement.
Deposit or Bank Guarantee
Since Agnes Tomesen Makelaardij is affiliated with the NVM, the model purchase agreement established by the NVM, VBO, the Consumers' Association, and the Vereniging Eigen Huis is used. Our standard practice in this purchase agreement is to include a deposit or bank guarantee amounting to 10% of the purchase price.
Sales Documentation
This documentation has been compiled with care, but for the accuracy of the provided information, we are generally highly dependent on third parties, and therefore neither the seller nor we accept liability.
Finally:
We appreciate you taking the time to review the information about this property. If you would like to view the property, you can certainly do so. We will show you the property as it is currently furnished and arranged. We will guide you through the existing situation, but perhaps you have other ideas. We are happy to listen to those. We explain what you can do with the spaces and layout to give it a new purpose that suits you. With limited resources, you can achieve a lot. We are happy to make this clear during the viewing.
If you have any questions, please contact us by email or phone. We are happy to assist you!
Features
Transfer of ownership
- Asking price
- € 1,995,000 kosten koper
- Asking price per m²
- € 7,824
- Listed since
- Status
- Available
- Acceptance
- Available in consultation
Construction
- Kind of house
- Villa, detached residential property
- Building type
- Resale property
- Year of construction
- 1930
- Type of roof
- Gable roof covered with roof tiles
Surface areas and volume
- Areas
- Living area
- 255 m²
- External storage space
- 55 m²
- Plot size
- 7,620 m²
- Volume in cubic meters
- 1,203 m³
Layout
- Number of rooms
- 4 rooms (3 bedrooms)
- Number of bath rooms
- 2 bathrooms and 1 separate toilet
- Bathroom facilities
- Sauna, double sink, walk-in shower, bath, 2 toilets, underfloor heating, 2 washstands, shower, sink, and whirlpool
- Number of stories
- 2 stories
- Facilities
- Alarm installation, outdoor awning, skylight, smart home, sauna, sliding door, solar panels, and swimming pool
Energy
- Energy label
- Insulation
- Roof insulation, double glazing, insulated walls, floor insulation and completely insulated
- Heating
- Gas heater, partial floor heating and heat pump
- Hot water
- Central facility
Cadastral data
- ZUNDERT P 797
- Cadastral map
- Area
- 7,620 m²
- Ownership situation
- Full ownership
Exterior space
- Location
- Alongside a quiet road and outside the built-up area
- Garden
- Surrounded by garden
Storage space
- Shed / storage
- Detached brick storage
- Facilities
- Electricity
Parking
- Type of parking facilities
- Parking on gated property, parking on private property and public parking
Photos 124
Floorplans 7
© 2001-2024 funda




























































































































