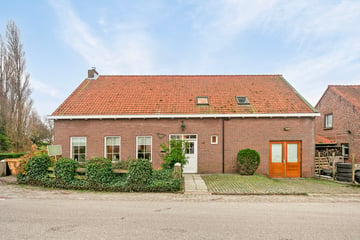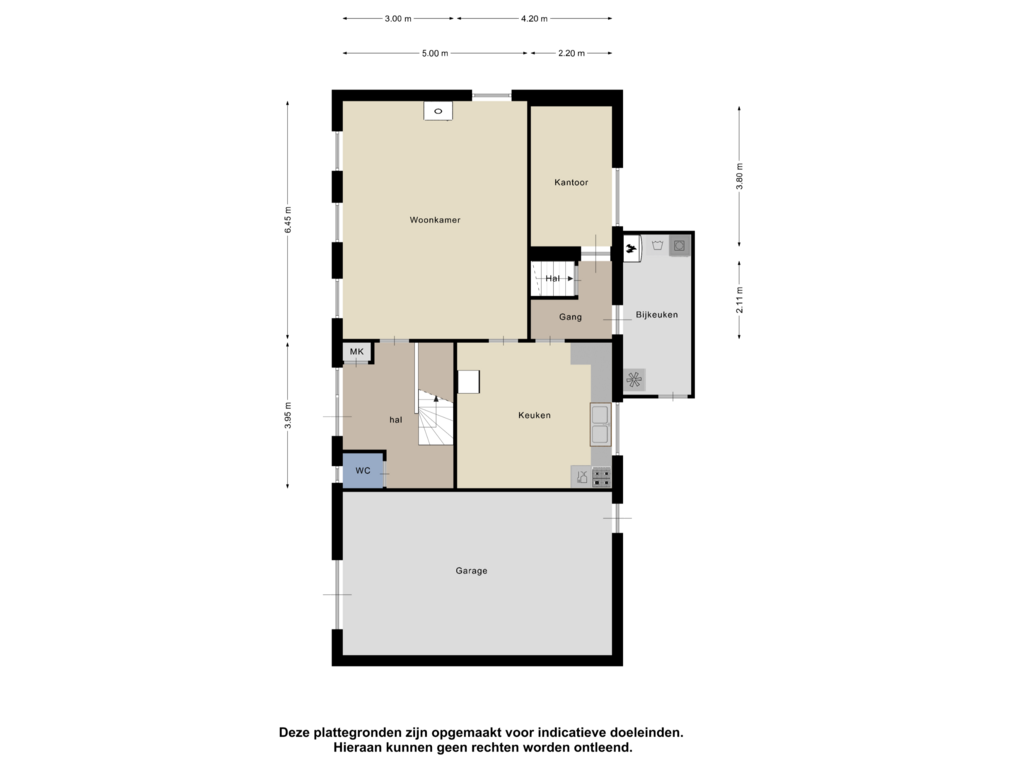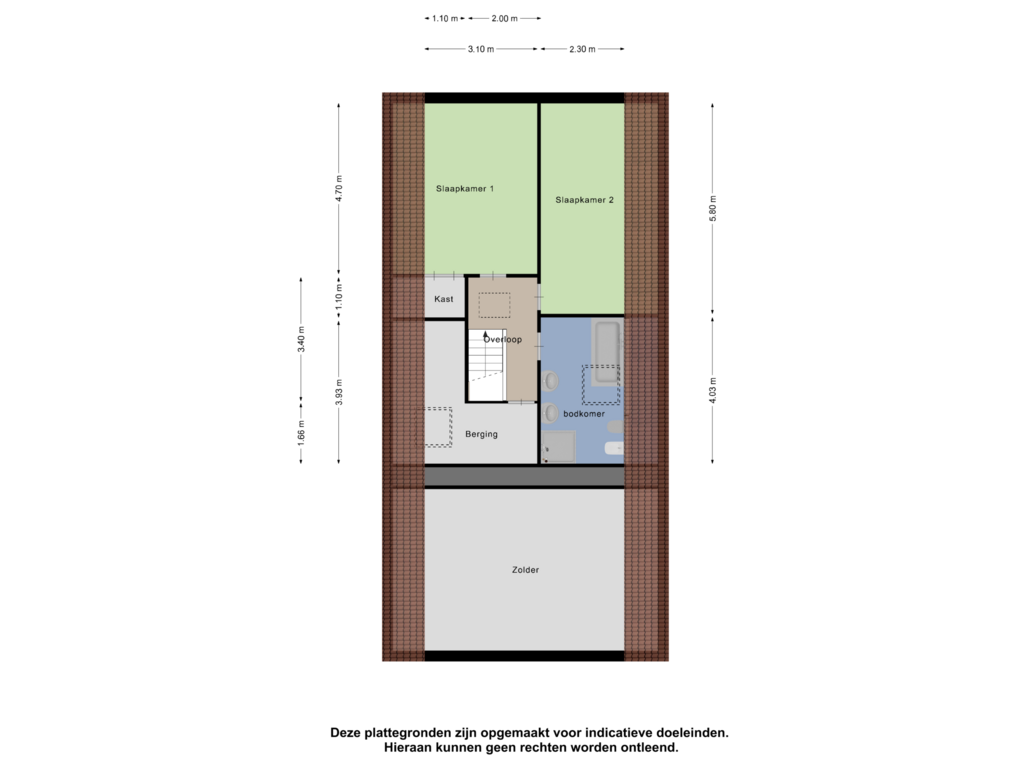
Description
Are you looking for a charming, well-maintained home in a quiet location with beautiful views over the Zeeland polders? Then discover the versatile property at Lange Nieuwstraat 28 in Kloosterzande! This spacious home offers everything you need for comfortable living, right in the green heart of Zeeland. With three fully-sized bedrooms, you'll have all the space you could wish for, whether you're looking for a family home or a place with potential for a home office or hobby room.
Upon entering, you'll immediately experience the warm and welcoming atmosphere of this home. The spacious eat-in kitchen is the heart of the house, providing plenty of room for cooking, dining, and enjoying cozy moments together. From the kitchen, you can enjoy a view of the beautiful surroundings, allowing you to enjoy the tranquil vistas of the surrounding polders every day. The kitchen is fully equipped with modern conveniences, blending a practical layout with charming details.
In addition, the home features a garage with a spacious attic above it, providing more than enough storage space or the possibility of creating your own workshop.
The location in Kloosterzande offers not only peace and space but also plenty of nature all around. The home is located close to the expansive Zeeland polders, which invite you to enjoy long walks, bike rides, and the changing seasons that give the landscape a fresh new look throughout the year.
Let yourself be surprised by the potential of this home and experience the unique combination of space, comfort, and the stunning Zeeland landscape.
Layout
Upon entering, you are welcomed into a spacious and light-filled hallway, which immediately gives a sense of homeliness and warmth. The hallway contains the toilet, the meter cupboard, and the staircase to the first floor. From the hallway, you have access to the cozy living room, which is furnished with a charming fireplace, perfect for cold winter evenings. The large windows in the living room allow for plenty of natural light.
As you walk further, you enter the modern kitchen, which was completely renovated in 2019. The kitchen is equipped with high-quality built-in appliances, including a spacious refrigerator, a Bosch dishwasher, an oven, and a 5-burner gas stove. Everything is carefully arranged to guarantee a practical and enjoyable cooking experience. From the kitchen, you have access to the cellar, a convenient storage space for your pantry items or wine collection. Additionally, the kitchen leads to the adjacent office space, an ideal place to work from home or study. The office is also equipped with a sunshade.
Next to the kitchen is the practical utility room, an extension of the kitchen offering additional storage space. Here you will find a microwave and two separate cupboards. One cupboard houses the central heating boiler, which was replaced in 2019, and the other cupboard contains the connections for the washing machine and dryer. The utility room also provides direct access to the backyard, a lovely spot to relax or enjoy a meal outdoors.
First Floor
The first floor features three spacious and light-filled bedrooms, each with robust wooden frames that contribute to the warm and authentic character of the rooms. The bedrooms offer plenty of opportunities to decorate them according to your personal taste, whether it's for a children's room, a guest room, or a comfortable master bedroom. The layout of the rooms is practical and flexible, making it easy to adapt them to different living needs.
The bathroom on this floor is generously sized and offers the opportunity to customize it according to your own style and preferences. Currently, the bathroom includes all the necessary amenities, such as a toilet, a spacious shower cubicle, a bathtub for relaxing, and a practical washbasin. This layout makes the bathroom functional and suitable for daily use.
With plenty of space and a flexible layout, the first floor provides an excellent foundation for turning this house into a home that perfectly suits your needs.
Attic
The home has two attic spaces, ideal for additional storage. The first attic is accessible via a pull-down ladder in the hallway and is perfect for storing seasonal items like suitcases and decorations. The second attic, accessible via a pull-down ladder in one of the bedrooms, provides space for clothes, sports equipment, or other belongings. Together, the attics offer plenty of room to neatly store your items.
Garage
The garage is accessible through a door at the back and offers surprisingly spacious room. This large garage also has an attic, which can be accessed via a fixed staircase. The attic provides extra storage space, ideal for storing tools, materials, or other items you'd like to keep organized.
The garage itself is a versatile space and is perfect for various uses. It's an ideal place for the handy DIYer, the creative hobbyist, or the independent professional who needs a workspace. With enough room to work, store, and organize, this garage offers countless possibilities. Whether you're looking for a place to carry out projects or just need some extra storage, this garage is well-equipped and a valuable addition to the property.
Garden
The garden is located to the southwest, which means you can enjoy plenty of sunlight throughout the day, especially in the afternoon and evening. The garden is mostly paved, making maintenance minimal and the space easy to maintain. The paved terrace offers the perfect opportunity to create a cozy seating area.
What makes this home special:
-Detached house
-16 solar panels (owned)
-Located in the Zeeland polders
-Possibility for a home office
-Spacious garage with attic
-Insulated roof
-Large living area
-Movable property can be taken over by mutual agreement
Would you like more information? Or perhaps you need an appraisal for your new home and/or free, no-obligation advice on selling your current property? Call or email Kuub Makelaars Zeeuws-Vlaanderen.
We represent the interests of the seller, so be sure to bring your own NVM buyer's agent!
All provided information should be considered as an invitation to make an offer or to enter into negotiations. No rights can be derived from this property information.
All given surface areas are indicative. No rights can be derived from them.
Features
Transfer of ownership
- Asking price
- € 429,500 kosten koper
- Asking price per m²
- € 2,826
- Listed since
- Status
- Available
- Acceptance
- Available in consultation
Construction
- Kind of house
- Single-family home, detached residential property
- Building type
- Resale property
- Year of construction
- 1928
- Type of roof
- Gable roof covered with roof tiles
Surface areas and volume
- Areas
- Living area
- 152 m²
- Other space inside the building
- 40 m²
- Plot size
- 338 m²
- Volume in cubic meters
- 539 m³
Layout
- Number of rooms
- 4 rooms (3 bedrooms)
- Number of bath rooms
- 1 bathroom and 1 separate toilet
- Bathroom facilities
- Shower, bath, toilet, sink, and washstand
- Number of stories
- 2 stories and an attic
- Facilities
- Mechanical ventilation, passive ventilation system, flue, TV via cable, solar collectors, and solar panels
Energy
- Energy label
- Insulation
- Roof insulation, energy efficient window and insulated walls
- Heating
- CH boiler
- Hot water
- CH boiler
- CH boiler
- Remeha (gas-fired combination boiler from 2021, in ownership)
Cadastral data
- HONTENISSE D 1643
- Cadastral map
- Area
- 270 m²
- Ownership situation
- Full ownership
- HONTENISSE D 1064
- Cadastral map
- Area
- 68 m²
- Ownership situation
- Full ownership
Exterior space
- Location
- Rural
- Garden
- Surrounded by garden
Garage
- Type of garage
- Attached brick garage
- Capacity
- 2 cars
- Facilities
- Loft and electricity
- Insulation
- Roof insulation
Parking
- Type of parking facilities
- Public parking
Photos 39
Floorplans 2
© 2001-2024 funda








































