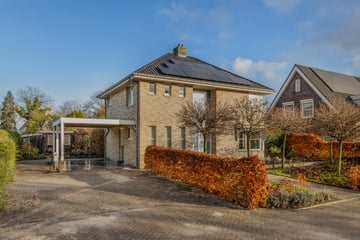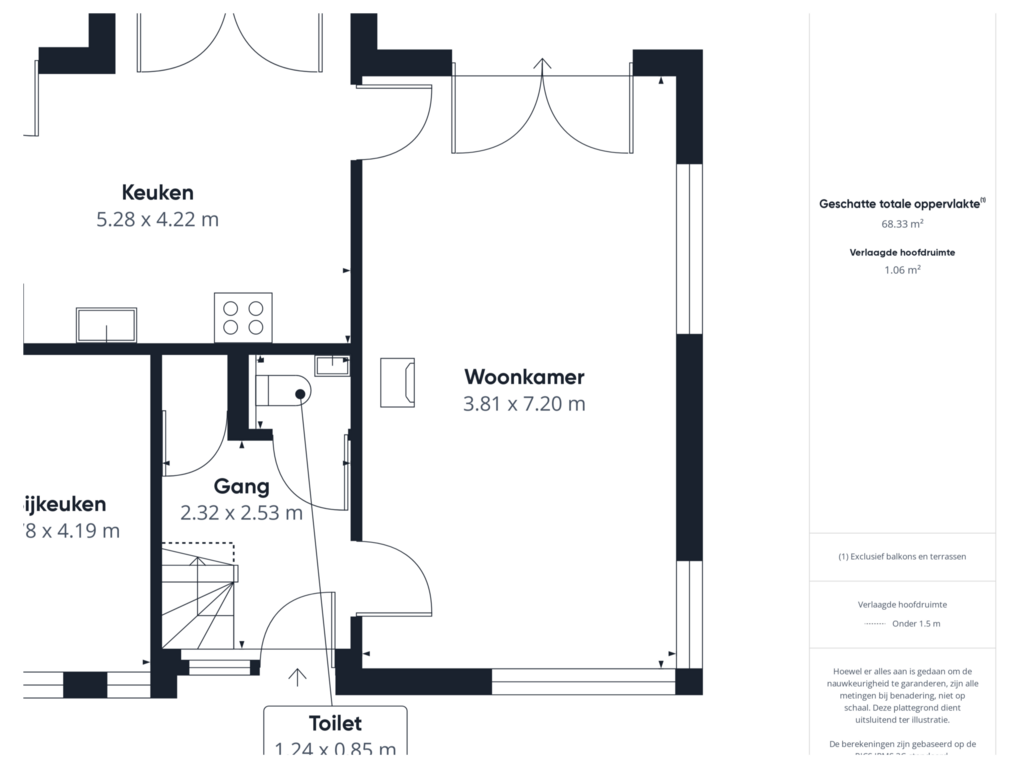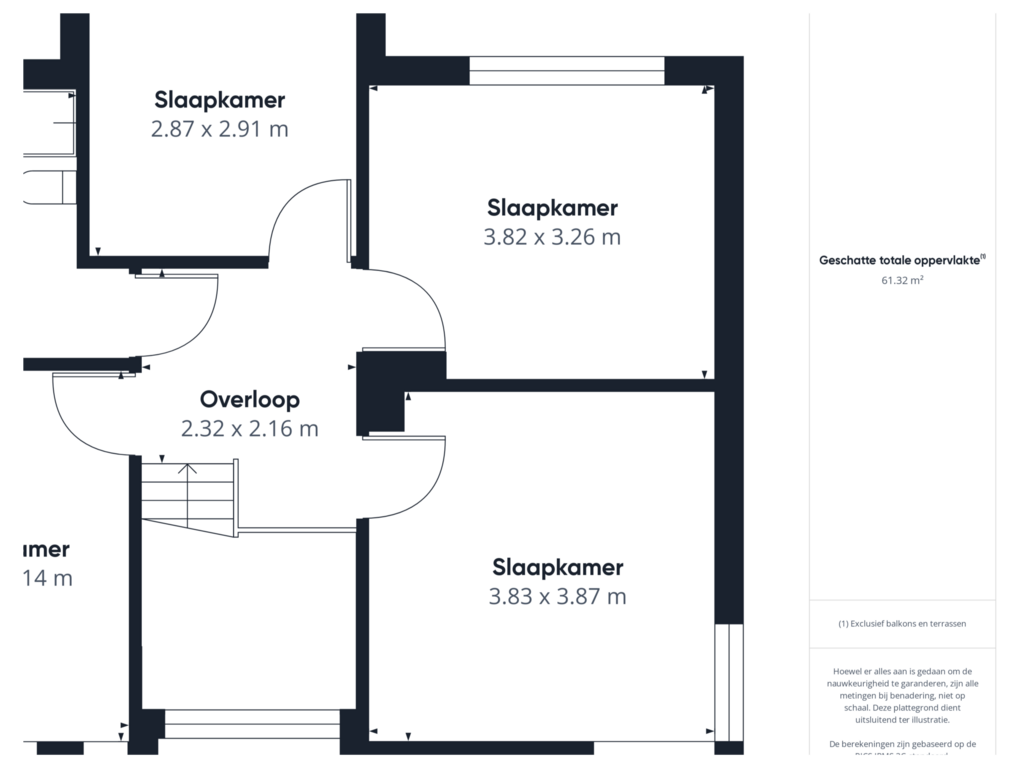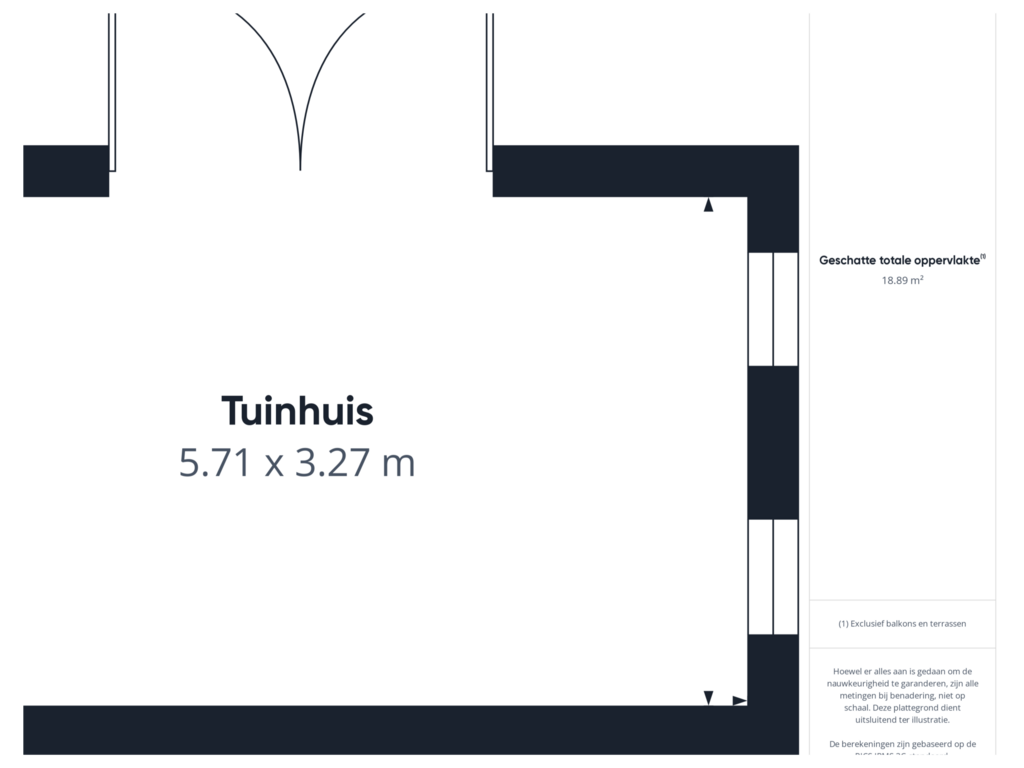This house on funda: https://www.funda.nl/en/detail/koop/kloosterzande/huis-zandehof-15/43738667/

Eye-catcherOntdek deze ruime, moderne en energiezuinige vrijstaande gezinswoning
Description
Op zoek naar een modern, comfortabel en energiezuinig huis? Ontdek deze aantrekkelijke vrijstaande woning in het gewilde Zandehof in Kloosterzande!
Deze moderne gezinswoning is ideaal voor wie houdt van ruimte, comfort en een onderhoudsvriendelijke woning. Met een royale tuin, een carport, berging en oprit, biedt dit huis alles wat je nodig hebt om te genieten met het hele gezin. Het perceel van maar liefst 785 m² zorgt voor volop speelruimte en privacy, zowel voor als achter de woning. Hier kun je écht tot rust komen met vrij uitzicht en alle ruimte om buiten te leven. Voor de allerkleinsten is er recht tegenover de woning een speeltuintje en dankzij het verkeersluwe woonpleintje spelen de kinderen hier ook veilig op straat!
Indeling:
Bij binnenkomst stap je in een ruime hal met meterkast en modern toilet.
De lichte woonkamer is perfect voor gezellige familiemomenten en wordt extra knus door de houtkachel. Via de tuindeuren wandel je zo het terras op, ideaal om te ontspannen terwijl de kinderen spelen in de grote achtertuin.
De woonkeuken is ruim en praktisch, voorzien van alle moderne apparatuur zoals een gaskookplaat, afzuigkap, oven, magnetron, vaatwasser en koel-vriescombinatie. Hier kook je niet alleen maaltijden, maar creëer je herinneringen met je gezin.
Ook de bijkeuken is een uitkomst, met ruimte voor witgoed, extra opbergruimte en directe toegang tot de carport. Deze bouw je trouwens eenvoudig om tot garage/berging. Fundering en betonvloer zijn al gerealiseerd.
De tuin rondom de woning is fraai aangelegd en biedt volop mogelijkheden: denk aan een speelplek voor de kinderen of een plek om gezellig buiten te eten. Dankzij de houten berging/buitenverblijf kun je hier jaarrond genieten van het buitenleven.
Eerste verdieping:
De bovenverdieping is ideaal voor (grote) gezinnen. Er zijn vier slaapkamers waar iedereen zijn eigen plek kan vinden. De luxe badkamer, met ligbad, inloopdouche, wastafelmeubel en toilet, biedt alle comfort.
Tweede verdieping:
Op de bergzolder vind je voldoende extra opbergruimte.
Energiezuinig en modern afgewerkt dankzij:
Energielabel A+
HR-combiketel (2020)
Vloerverwarming op de begane grond en badkamer
8 zonnepanelen (2023)
Aluminium kozijnen met HR++ beglazing
Oplaadpunt voor elektrische auto
Ligging: Deze woning ligt in een rustige, kindvriendelijke buurt, dichtbij de basischool en andere voorzieningen. Vanuit Kloosterzande ben je snel in omliggende steden zoals Hulst, Terneuzen en zelfs België, wat ideaal is voor een uitstapje met het gezin.
Kom kijken!
Plan vandaag nog een bezichtiging en ervaar hoe deze woning perfect aansluit bij jouw wensen. Een moderne, energiezuinige en gezellige thuisbasis in Kloosterzande wacht op jullie!
English version:
Looking for a modern, comfortable, and energy-efficient home? Discover this attractive detached house in the sought-after Zandehof area in Kloosterzande!
This modern family home is perfect for those who value space, comfort, and a low-maintenance lifestyle. With a spacious garden, carport, storage shed, and driveway, this house offers everything you need to enjoy life with the whole family. The generous 785 m² plot provides plenty of room for play and privacy, both in front and behind the house. Here, you can truly relax with unobstructed views and ample outdoor living space. For the little ones, there's a playground directly across the street, and the quiet cul-de-sac ensures children can play safely on the street!
Layout:
Upon entering, you step into a spacious hallway with a utility closet and a modern toilet.
The bright living room is perfect for cozy family moments and gets an extra touch of warmth from the wood-burning stove. Through the patio doors, you step out onto the terrace, an ideal spot to relax while the kids play in the large backyard.
The kitchen is spacious and practical, equipped with all modern appliances such as a gas cooktop, extractor hood, oven, microwave, dishwasher, and fridge-freezer. It’s not just a space for cooking but also for creating family memories.
The utility room is also a great feature, with space for laundry appliances, additional storage, and direct access to the carport. This space can easily be converted into a garage or extra storage area, with the foundation and concrete floor already in place.
The garden surrounding the house is beautifully landscaped and offers endless possibilities: think of a play area for the kids or a cozy spot for outdoor dining. The wooden shed/outdoor space ensures you can enjoy the outdoors all year round.
First Floor:
The upper floor is ideal for (large) families. There are four bedrooms, providing everyone with their own space. The luxurious bathroom, complete with a bathtub, walk-in shower, sink cabinet, and toilet, offers ultimate comfort.
Second Floor:
The attic provides additional storage space for all your belongings.
Energy-efficient and modern features include:
Energy label A+
HR boiler (2020)
Underfloor heating on the ground floor and in the bathroom
8 solar panels (2023)
Aluminum window frames with HR++ glazing
Electric car charging station
Location:
This home is situated in a quiet, family-friendly neighborhood, close to primary schools and other amenities. From Kloosterzande, you have quick access to nearby cities such as Hulst, Terneuzen, and even Belgium, making it perfect for family outings.
Come and see for yourself!
Schedule a viewing today and discover how this home perfectly matches your family’s needs. A modern, energy-efficient, and spacious home in Kloosterzande is waiting for you!
Features
Transfer of ownership
- Asking price
- € 525,000 kosten koper
- Asking price per m²
- € 3,804
- Listed since
- Status
- Sold under reservation
- Acceptance
- Available in consultation
Construction
- Kind of house
- Single-family home, detached residential property
- Building type
- Resale property
- Year of construction
- 2004
- Type of roof
- Combination roof covered with roof tiles
Surface areas and volume
- Areas
- Living area
- 138 m²
- Exterior space attached to the building
- 28 m²
- External storage space
- 18 m²
- Plot size
- 785 m²
- Volume in cubic meters
- 539 m³
Layout
- Number of rooms
- 5 rooms (4 bedrooms)
- Number of bath rooms
- 1 bathroom and 1 separate toilet
- Bathroom facilities
- Shower, bath, toilet, underfloor heating, sink, and washstand
- Number of stories
- 2 stories and an attic
- Facilities
- Mechanical ventilation, flue, sliding door, TV via cable, and solar panels
Energy
- Energy label
- Insulation
- Roof insulation, double glazing, energy efficient window, insulated walls, floor insulation and completely insulated
- Heating
- CH boiler, wood heater and partial floor heating
- Hot water
- CH boiler
- CH boiler
- Remeha HRC-107 (gas-fired combination boiler from 2020, in ownership)
Cadastral data
- HONTENISSE L 1264
- Cadastral map
- Area
- 785 m²
- Ownership situation
- Full ownership
Exterior space
- Location
- Alongside a quiet road, in residential district and unobstructed view
- Garden
- Back garden, surrounded by garden, front garden and side garden
Storage space
- Shed / storage
- Detached wooden storage
Garage
- Type of garage
- Carport and possibility for garage
Parking
- Type of parking facilities
- Parking on private property and public parking
Photos 41
Floorplans 3
© 2001-2025 funda











































