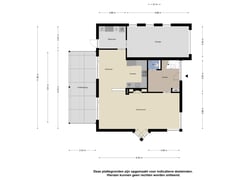Johan Bastingstraat 14576 DD KoewachtKern Koewacht
- 160 m²
- 796 m²
- 3
€ 609,000 k.k.
Description
In Koewacht, we may offer this spacious and ready-to- move-in ready home with all the comforts of home. This beautiful detached house offers you everything you want: three bedrooms, a spacious garage and a lovely garden facing west, where you can optimally enjoy peace, privacy and sunshine.
Layout
Ground floor
Upon entering the spacious hall, you immediately feel the atmosphere and space this house offers. From the hall, you have access to the toilet and the bright living room. This has a dark laminate floor with a chic look and large windows that provide an abundance of daylight. The air conditioner provides cooling and heating. The sliding doors lead to the canopy, a place where inside and outside come together nicely. Thanks to the screens all around (only 4 years old), you can sit here comfortably early in spring and until late in autumn.
The kitchen has a 5-burner gas cooker and a spacious worktop. It is an ideal place for extensive cooking and socialising.
The utility room has a stylish black tiled floor. Here you will find the connections for the washing machine and dryer. Through the scullery, you reach the garage, which also has the same neat tiled floor. The garage has a manual gate, which is also fire-retardant, and a water connection.
First floor
The staircase in the hall takes you to the first floor. The spacious landing gives access to three bedrooms and a storage room where the central heating system hangs. The largest bedroom has shutters. On the landing hangs the air conditioning unit that can cool and heat all rooms on the first floor.
The spacious bathroom is a real eye-catcher: a walk-in shower, double sink, extra toilet, towel radiator and underfloor heating make this a luxurious space to relax.
Attic
Via a loft ladder on the landing, you reach the storage attic, which extends over the entire floor. The roof is insulated, which contributes to a pleasant indoor climate and lower energy costs.
Garden
The well-kept garden surrounding the house is a feast for the eyes. Thanks to its west-facing location, you can enjoy plenty of afternoon and evening sun here. The garden offers both sunny and shady spots and is beautifully landscaped with an abundance of flowers and plants. The wooden garden house offers practical storage space for garden furniture and tools. A double driveway is available at the front of the house, where you have more than enough space to park two cars side by side.
Details:
- 18 solar panels
- Renewed meter box
- 2 air-conditioning units only 2 years old
Features
Transfer of ownership
- Asking price
- € 609,000 kosten koper
- Asking price per m²
- € 3,806
- Listed since
- Status
- Available
- Acceptance
- Available in consultation
Construction
- Kind of house
- Single-family home, detached residential property
- Building type
- Resale property
- Year of construction
- 1998
- Type of roof
- Gable roof covered with roof tiles
Surface areas and volume
- Areas
- Living area
- 160 m²
- Other space inside the building
- 41 m²
- Exterior space attached to the building
- 24 m²
- External storage space
- 12 m²
- Plot size
- 796 m²
- Volume in cubic meters
- 746 m³
Layout
- Number of rooms
- 4 rooms (3 bedrooms)
- Number of bath rooms
- 1 bathroom and 1 separate toilet
- Bathroom facilities
- Shower, double sink, underfloor heating, and washstand
- Number of stories
- 2 stories and an attic
- Facilities
- Air conditioning, skylight, mechanical ventilation, passive ventilation system, rolldown shutters, sliding door, TV via cable, and solar panels
Energy
- Energy label
- Insulation
- Roof insulation, double glazing, insulated walls and floor insulation
- Heating
- CH boiler, gas heater, hot air heating and partial floor heating
- Hot water
- CH boiler
- CH boiler
- Gas-fired combination boiler from 2000, in ownership
Cadastral data
- AXEL H 1091
- Cadastral map
- Area
- 796 m²
- Ownership situation
- Full ownership
Exterior space
- Location
- Alongside a quiet road and in residential district
- Garden
- Surrounded by garden
Storage space
- Shed / storage
- Detached wooden storage
- Facilities
- Electricity
Garage
- Type of garage
- Built-in
- Capacity
- 1 car
- Facilities
- Electricity and running water
Parking
- Type of parking facilities
- Parking on private property
Want to be informed about changes immediately?
Save this house as a favourite and receive an email if the price or status changes.
Popularity
0x
Viewed
0x
Saved
20/12/2024
On funda







