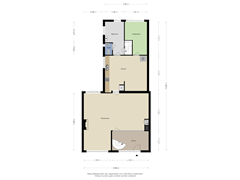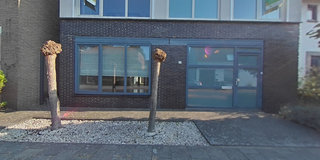Description
Come take a look during the NVM Open House Day on October 5. You can drop in without obligation between 11 a.m. and 3 p.m.!
Want to be there before the open house day? Then call our office for a viewing on 0115-553010!
Nieuwstraat 40, Koewacht - Comfortable living in a charming and spacious home
Experience the tranquility and charm of this surprisingly spacious home. This beautiful home, centrally located in a cozy village center of Koewacht, offers a unique opportunity to live surrounded by a beautiful polder landscape perfect for hiking and biking.
Located in Zeeuws-Vlaanderen near the Belgian border, Koewacht combines the benefits of village life with all basic amenities within easy reach. From local stores to sports facilities and an elementary school; everything is close by and contributes to a lively and social life. Historically, Koewacht has maintained a rural feel, with a mix of old farmhouses and more modern homes. The village is known for its annual events such as the carnival parade and the horse market.
The home itself exudes comfort and space, with a bright and inviting layout. Enjoy the low-maintenance garden, where you can relax or host outdoor activities with friends and family. With an insulated garage and storage room, which also features a carport, there are plenty of options for parking your car, storage and hobbies.
In short, Nieuwstraat 40 is more than a house; it is a place where you can enjoy life in a warm and involved community. Make this property your new home and discover all that Koewacht has to offer!
Layout;
Ground Floor.
Upon entering, you are welcomed into a spacious hall with an elegant staircase entrance to the 1st floor, which offers ample space for storing coats and shoes. From the hall you enter the spacious L-shaped living room, which offers ample space for a large sofa and dining table. Large windows and French doors give direct access to the backyard. In the living room you will find the meter cupboard, which was renewed 5 years ago and has 7 groups and 3 earth leakage switches. The door in the living room leads to the spacious, functional kitchen with built-in oven and gas stove, where there are plenty of possibilities for personal layout. From the kitchen you reach the utility room, where the central heating boiler (2016) is located and connections for white goods are available. The utility room also provides access to a small storage cellar, a separate toilet and the backyard.
In addition, from the kitchen there is access to a study with a separate entrance, which is ideal as an office, bedroom or hobby room.
This floor offers a comfortable and flexible layout, ideal for everyday use and special occasions.
1st floor
Landing with access to four bedrooms and the bathroom.
The 1st floor features four spacious bedrooms and a well-equipped bathroom. All bedrooms are equipped with laminate flooring and shutters. In addition, there is a convenient built-in closet in the hall for extra storage space. The bathroom is practically laid out and equipped with a bathtub/shower combination, double sink and a toilet. A heating element provides a pleasant temperature.
Garden
The garden has several terraces and a beautiful lawn, where in various places at various times of day is lovely to relax. This makes for a beautiful and low-maintenance outdoor space, where you can enjoy both green grass and practical paving. The garden is easily accessible from the front of the house. In addition, there is also a back entrance, allowing easy access to the garden from the rear of the house.
Garage/carport
The garage is located at the rear of the home, is very functional and offers numerous possibilities due to its spacious layout, attic that is walkable and is fully insulated. Whether you are looking for a workspace, additional storage space or just a safe place for your vehicles, this garage can meet all your needs. The insulation ensures that the temperature inside the garage remains stable and that it is a comfortable and usable space, regardless of the seasons. In addition, there is a carport, which is also easily accessible from the back of the house. The carport provides additional shelter for your vehicle and is a practical addition to the garage.
Storage
The detached stone storage shed at the rear is also fully insulated, offering additional functionality.
What makes this home special?
- Detached house
- Directly available
- Near the Belgian border
- Fully insulated garage with attic
- Parking space on own ground under the carport
- Spacious house
Would you like more information? Or do you need a valuation for your new home and / or a free and no-obligation advice on the sale of your current home? Call or mail to Kuub Makelaars Zeeuws-Vlaanderen.
We represent the interests of the selling party, bring your own NVM purchase service broker!
All information provided should be considered an invitation to make an offer or to enter into negotiations. No rights can be derived from this property information.
*All surfaces are indicative. No rights can be derived from this.
Features
Transfer of ownership
- Asking price
- € 369,500 kosten koper
- Asking price per m²
- € 2,064
- Listed since
- Status
- Available
- Acceptance
- Available in consultation
Construction
- Kind of house
- Single-family home, detached residential property
- Building type
- Resale property
- Year of construction
- 1954
- Type of roof
- Flat roof covered with other
Surface areas and volume
- Areas
- Living area
- 179 m²
- Other space inside the building
- 8 m²
- External storage space
- 41 m²
- Plot size
- 376 m²
- Volume in cubic meters
- 670 m³
Layout
- Number of rooms
- 6 rooms (5 bedrooms)
- Number of bath rooms
- 1 bathroom and 1 separate toilet
- Bathroom facilities
- Shower, double sink, bath, and toilet
- Number of stories
- 2 stories and a basement
- Facilities
- Optical fibre, mechanical ventilation, passive ventilation system, rolldown shutters, and TV via cable
Energy
- Energy label
- Insulation
- Roof insulation, double glazing and insulated walls
- Heating
- CH boiler
- Hot water
- CH boiler
- CH boiler
- Nefit (gas-fired combination boiler from 2016, in ownership)
Cadastral data
- AXEL H 23
- Cadastral map
- Area
- 376 m²
- Ownership situation
- Full ownership
Exterior space
- Garden
- Back garden and front garden
- Back garden
- 57 m² (18.90 metre deep and 9.00 metre wide)
- Garden location
- Located at the northeast with rear access
Storage space
- Shed / storage
- Detached brick storage
- Facilities
- Electricity
- Insulation
- Completely insulated
Garage
- Type of garage
- Detached brick garage
- Capacity
- 1 car
- Facilities
- Electrical door, loft and electricity
- Insulation
- Completely insulated
Parking
- Type of parking facilities
- Public parking
Want to be informed about changes immediately?
Save this house as a favourite and receive an email if the price or status changes.
Popularity
0x
Viewed
0x
Saved
25/09/2024
On funda







