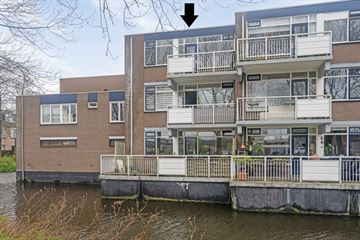
Description
We proudly offer this modern 2-room apartment with a lovely balcony, convenient location and a good maintenance level.
This beautiful 2-room apartment is located on the top floor of a well-maintained small-scale apartment complex and is ideal for starters and singles who are looking for a ready-to-live home.
The apartment is centrally located and therefore conveniently located just a few minutes' walk from the shopping center and the railway station. This means you can reach the center of Amsterdam in no time, but you can also reach the surrounding highways A8 and A7 by car in no time.
The window frames of the apartment have recently been repainted and the bathroom is recently made (2022). With an area of ??50 m2 (excluding a 6 m2 balcony), this apartment offers a comfortable living space. The spacious balcony is located on the East. It is of course wonderful to stay here!
The layout is as follows:
Entrance, recent modern toilet, closed kitchen, meter cupboard and recent complete bathroom with a shower cabin, sink, design radiator and connections for washing machine and dryer. The living room is light and spacious and offers direct access to the east-facing balcony, where you overlook the water and a wide green area. The bedroom is well sized and accessible from the hall, the apartment has a beautiful laminate floor. The heating and hot water are provided by the private central heating boiler.
The apartment complex is accessible via a closed entrance and has its own storage room on the ground floor, as well as ample parking. Located in a quiet and child-friendly neighborhood, with all necessary facilities within walking distance, including primary schools, childcare, library and public transport.
Extra information:
- Year of construction: 1978;
- Living area: 50 m² excl. balcony 6 m²;
- Well maintained;
- Own storage room in the basement and ample parking.
- Service costs: €150 per month (including water);
- Active Owners Association;
- Painting outside 2022;
- Acceptance: In consultation but can be done quickly!
Features
Transfer of ownership
- Last asking price
- € 275,000 kosten koper
- Asking price per m²
- € 5,500
- Status
- Sold
- VVE (Owners Association) contribution
- € 150.00 per month
Construction
- Type apartment
- Upstairs apartment (apartment)
- Building type
- Resale property
- Year of construction
- 1978
- Type of roof
- Flat roof covered with asphalt roofing
Surface areas and volume
- Areas
- Living area
- 50 m²
- Exterior space attached to the building
- 6 m²
- External storage space
- 5 m²
- Volume in cubic meters
- 166 m³
Layout
- Number of rooms
- 2 rooms (1 bedroom)
- Number of bath rooms
- 1 bathroom and 1 separate toilet
- Number of stories
- 1 story
- Located at
- 3rd floor
- Facilities
- Passive ventilation system and TV via cable
Energy
- Energy label
- Insulation
- Roof insulation, mostly double glazed and insulated walls
- Heating
- CH boiler
- Hot water
- CH boiler
- CH boiler
- Remeha (gas-fired combination boiler from 2015, in ownership)
Cadastral data
- KOOG AAN DE ZAAN B 2684
- Cadastral map
- Ownership situation
- Full ownership
Exterior space
- Location
- Alongside a quiet road, alongside waterfront and in residential district
- Balcony/roof terrace
- Balcony present
Storage space
- Shed / storage
- Detached brick storage
Parking
- Type of parking facilities
- Public parking
VVE (Owners Association) checklist
- Registration with KvK
- Yes
- Annual meeting
- Yes
- Periodic contribution
- Yes (€ 150.00 per month)
- Reserve fund present
- Yes
- Maintenance plan
- Yes
- Building insurance
- Yes
Photos 23
© 2001-2024 funda






















