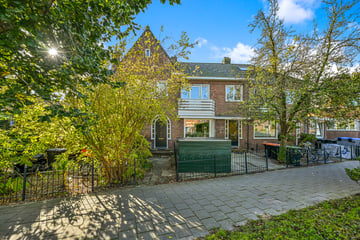This house on funda: https://www.funda.nl/en/detail/koop/koog-aan-de-zaan/huis-leliestraat-77/43770914/

Description
Stately, authentic, and modern are some of its features. A typical 1930s house, yet completely modernized, located in the 'Bloemenbuurt' of Oud Koog.
Welcome to Leliestraat 77 in Koog aan de Zaan, a beautifully modernized 1930s home in the charming 'Bloemenbuurt' of Oud Koog. This house combines stately, authentic elements with a modern look. Think of an inviting porch leading to the front door, a characteristic bay window with a balcony above, and stylish brick planters under a wide eaves.
This terraced house is move-in ready and offers a luxurious bathroom and kitchen, with attention to detail and quality. The sunny, south-facing garden is an oasis of peace and privacy, where you can always find a spot in the sun or shade thanks to the 2017 conservatory. With four spacious bedrooms, a large dormer window, a modern bathroom, a separate sauna, and a garden shed, there is plenty of space and comfort. The many storage options make this home suitable for a wide audience.
In terms of sustainability, this house is well-equipped. In 2017, 12 solar panels were installed, contributing to lower energy bills. Additionally, the house features floor insulation and double glazing, further reducing energy consumption. Extra roof insulation has also been added to retain heat. These measures ensure that the home is not only comfortable but also environmentally friendly.
Year built: 1935
Plot area: 136 m²
Living area: 118 m²
Volume: 422 m³
Energy label: C
The location near family amenities and main roads is also a good reason to get acquainted. Kids attend primary school nearby, and what makes Koog aan de Zaan so special is the combination of youth and sports. Various clubs here achieve an exceptionally high level for the Metropolitan Region. We're not just talking about football but also other indoor and outdoor sports. The versatile Topsportcentrum and the adventurous indoor swimming pool Saengolf are next to each other, just a bike tunnel away. Relaxation through exertion. Also great for adults! Leliestraat is a connecting road in Koog aan de Zaan. The deep front gardens and wide sidewalks with parking spaces block the noise, leaving only the advantage of smooth traffic flow. And that is there! Leliestraat quickly leads to both the west and east sides of the Zaan region. The highway is three minutes by car (A7/A8). Those traveling by public transport can reach the train station or bus stop in just as little time.
Particulars:
- Luxury kitchen with modern appliances;
- Underfloor heating on the ground floor and in the bathroom;
- Recent painting of the window frames;
- 12 Solar panels (2017);
- Sauna in the backyard;
- New electrical panel in 2017;
- Excellent location relative to train station and highways;
- Foundation investigated in 2001. Category 1 (more than sufficient). Result of foundation survey in good condition. Expected remaining lifespan 25 years or more (predominantly favorable spruce piles);
- Measurement report on subsidence behavior Zaanstad: subsidence rate of the building block is classified in the most favorable category, small.
Delivery in consultation.
Interested in this house? Immediately engage your own NVM purchasing agent. Your NVM purchasing agent looks after your interests and saves you time, money, and worries. You can find addresses of fellow NVM purchasing agents on Funda.
Features
Transfer of ownership
- Last asking price
- € 450,000 kosten koper
- Asking price per m²
- € 3,814
- Status
- Sold
Construction
- Kind of house
- Single-family home, row house
- Building type
- Resale property
- Year of construction
- 1935
- Type of roof
- Gable roof covered with roof tiles
Surface areas and volume
- Areas
- Living area
- 118 m²
- Exterior space attached to the building
- 15 m²
- External storage space
- 7 m²
- Plot size
- 136 m²
- Volume in cubic meters
- 422 m³
Layout
- Number of rooms
- 5 rooms (4 bedrooms)
- Number of bath rooms
- 1 bathroom and 1 separate toilet
- Bathroom facilities
- Sauna, double sink, walk-in shower, toilet, underfloor heating, and washstand
- Number of stories
- 3 stories
- Facilities
- Sauna, TV via cable, and solar panels
Energy
- Energy label
- Insulation
- Roof insulation, double glazing and floor insulation
- Heating
- CH boiler and partial floor heating
- Hot water
- CH boiler
- CH boiler
- Remeha Tzerra Ace 39C CW5 (gas-fired combination boiler from 2020, in ownership)
Cadastral data
- KOOG AAN DE ZAAN C 3140
- Cadastral map
- Area
- 136 m²
- Ownership situation
- Full ownership
Exterior space
- Location
- In centre and in residential district
- Garden
- Back garden and front garden
- Back garden
- 48 m² (8.00 metre deep and 6.00 metre wide)
- Garden location
- Located at the south with rear access
- Balcony/roof terrace
- Balcony present
Storage space
- Shed / storage
- Detached wooden storage
- Facilities
- Electricity
Parking
- Type of parking facilities
- Public parking
Photos 31
© 2001-2025 funda






























