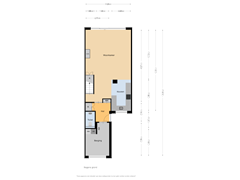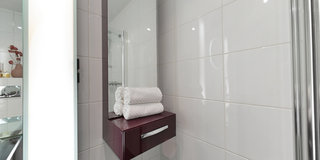Sold under reservation
Loermanakker 351541 VG Koog aan de ZaanWesterkoog
- 148 m²
- 142 m²
- 5
€ 437,500 k.k.
Description
Be Surprised by this Stunning and Spacious End-of-Terrace House! With a generous 148 m² of living space, this roomy home offers five bedrooms and an impressive open and large living room.
Situated on a large plot of 142 m² of private land, this house is located in the sought-after and child-friendly neighborhood of Westerkoog, the perfect environment for family life. In front of the house is a playground where your children can play safely, while the area is known for its rustic surroundings and numerous amenities.
Seize this unique opportunity to become the owner of a beautiful end-of-terrace house that you can decorate entirely to your taste. The front garden, which also features a spacious stone storage room, provides extra privacy as the house is not directly on the street. The storage room currently serves as a utility room, is fully finished, and has water and electricity connections. Here, you also have space for your washing machine and dryer. In the bright living room, the generous space immediately catches your attention, offering countless possibilities for a personal layout. The kitchen with a modern extractor hood, induction hob, and dishwasher is located at the front of the house. Through the sliding doors at the rear, you step into the sunny southwest-facing backyard. Here, you can fully enjoy the sun, while an awning provides the necessary cooling. At the back of the garden, you'll find an additional storage shed, and the garden is accessible via a side alley.
On the first floor, there are three spacious bedrooms. The largest bedroom, located at the front, offers plenty of natural light and a charming French balcony due to its wide format. The other two bedrooms are situated at the rear, with a well-maintained bathroom featuring electric underfloor heating, a washbasin, toilet, and shower in between.
The top floor houses two more bedrooms. The first bedroom impresses with a beautiful high ceiling and large skylights, allowing for an abundance of natural light. The other bedroom is ideal as an office or hobby room, providing plenty of space for your creativity.
This house has a favorable energy label C, providing a solid foundation for further sustainability improvements. This means you don't have to start from a low energy label and can relatively easily take steps towards energy label A. This not only makes the house more comfortable but also future-proof and more attractive in the long term.
This home offers the space, atmosphere, and coziness you seek in an ideal family home. The possibilities are endless and waiting to be filled in by you. Can you already feel at home here? Contact us for a viewing and discover it for yourself!
- Year of construction: 1978;
- Living area: 148 m²;
- Plot area: 142 m² of private land;
- Energy label: C
Westerkoog is a child-friendly residential area centrally located. The shopping center is within walking distance where you can find amenities such as supermarkets, shops, and restaurants. Various schools and childcare facilities are within walking and/or cycling distance, and the train station is around the corner. The A8 motorway towards Amsterdam, Purmerend, and Hoorn is reachable within a few minutes by car.
Particulars:
- Very child-friendly and green residential area of Westerkoog;
- Electric underfloor heating in the bathroom;
- Contemporary built-in appliances in the kitchen;
- Good basis for modernizing the house;
- Sunny location of the backyard;
- A plot of approximately 6 m² at the back of the garden is rented from the municipality of Zaanstad.
Interested in this house? Immediately engage your own NVM purchasing agent. Your NVM purchasing agent looks after your interests and saves you time, money, and worries. You can find addresses of fellow NVM purchasing agents on Funda.
Features
Transfer of ownership
- Asking price
- € 437,500 kosten koper
- Asking price per m²
- € 2,956
- Listed since
- Status
- Sold under reservation
- Acceptance
- Available in consultation
Construction
- Kind of house
- Single-family home, corner house
- Building type
- Resale property
- Year of construction
- 1978
- Type of roof
- Gable roof covered with roof tiles
Surface areas and volume
- Areas
- Living area
- 148 m²
- External storage space
- 4 m²
- Plot size
- 142 m²
- Volume in cubic meters
- 505 m³
Layout
- Number of rooms
- 6 rooms (5 bedrooms)
- Number of bath rooms
- 1 bathroom and 1 separate toilet
- Bathroom facilities
- Shower, toilet, sink, and washstand
- Number of stories
- 3 stories
- Facilities
- Outdoor awning, skylight, french balcony, optical fibre, mechanical ventilation, passive ventilation system, sliding door, and TV via cable
Energy
- Energy label
- Insulation
- Roof insulation, double glazing and insulated walls
- Heating
- CH boiler and partial floor heating
- Hot water
- CH boiler
- CH boiler
- Remeha Avanta (gas-fired combination boiler from 2011, in ownership)
Cadastral data
- KOOG AAN DE ZAAN B 2929
- Cadastral map
- Area
- 142 m²
- Ownership situation
- Full ownership
Exterior space
- Location
- In residential district
- Garden
- Back garden and front garden
- Back garden
- 40 m² (8.00 metre deep and 5.00 metre wide)
- Garden location
- Located at the southwest with rear access
- Balcony/roof garden
- French balcony present
Storage space
- Shed / storage
- Attached brick storage
- Facilities
- Electricity
Parking
- Type of parking facilities
- Public parking
Want to be informed about changes immediately?
Save this house as a favourite and receive an email if the price or status changes.
Popularity
0x
Viewed
0x
Saved
28/10/2024
On funda







