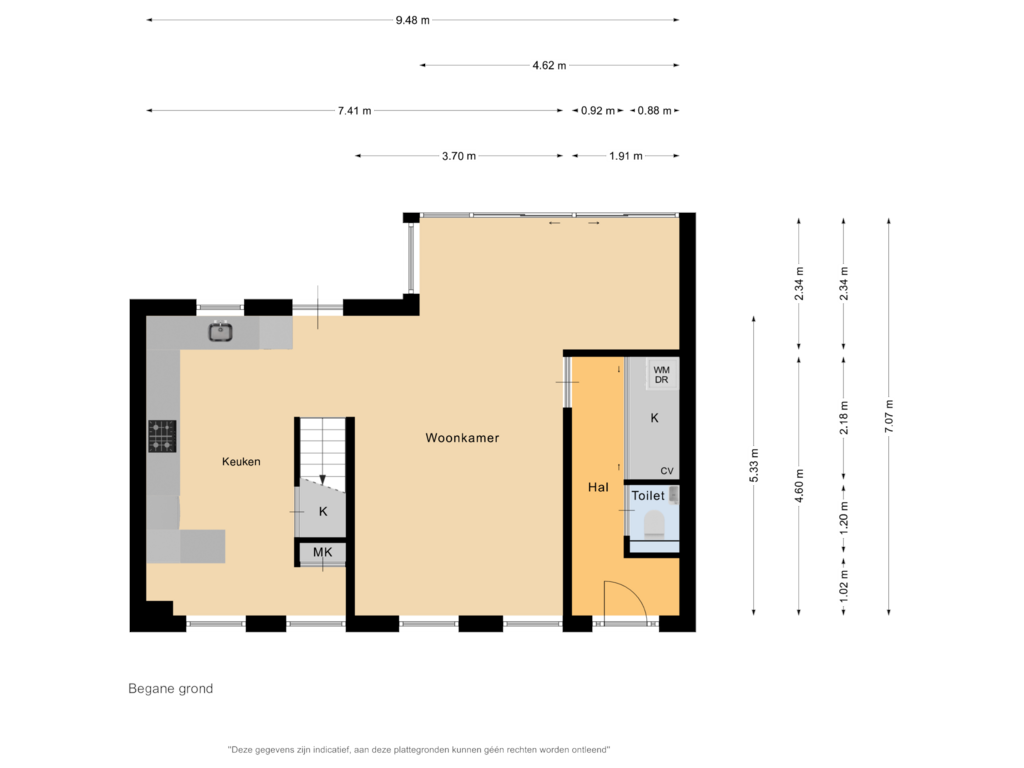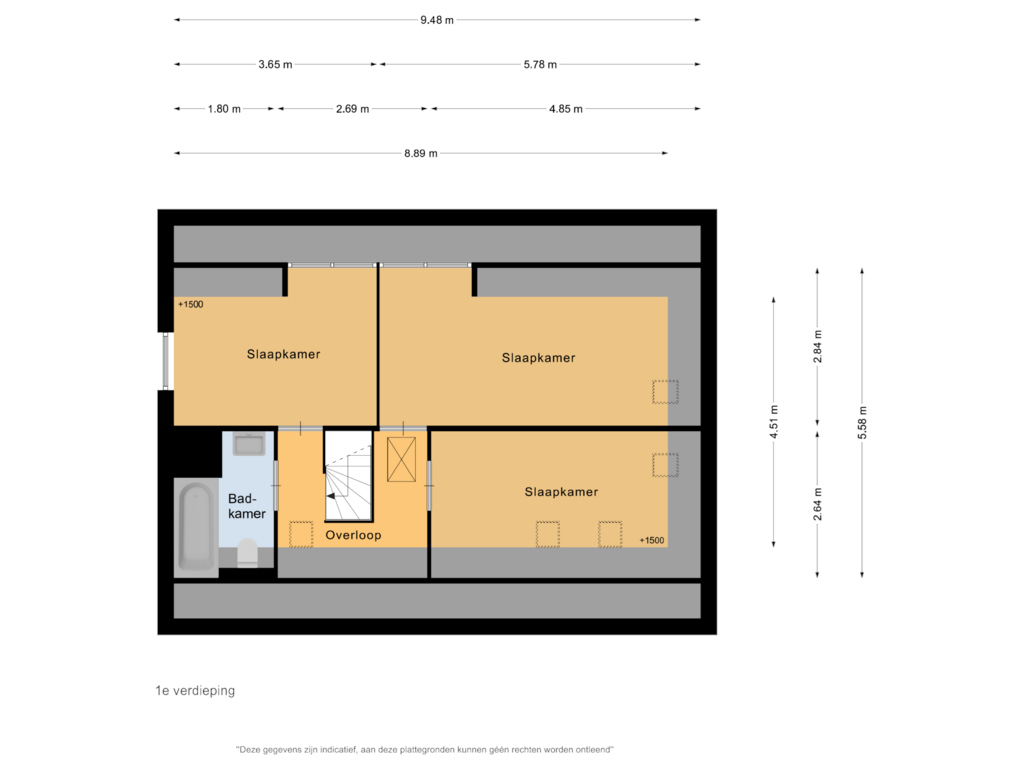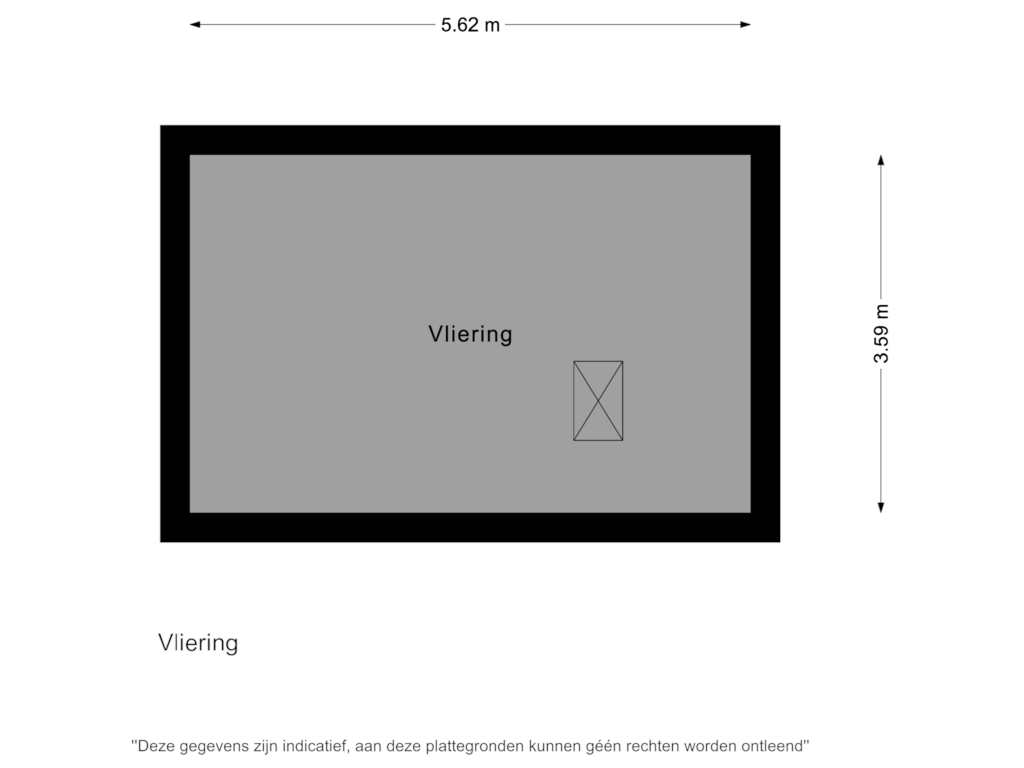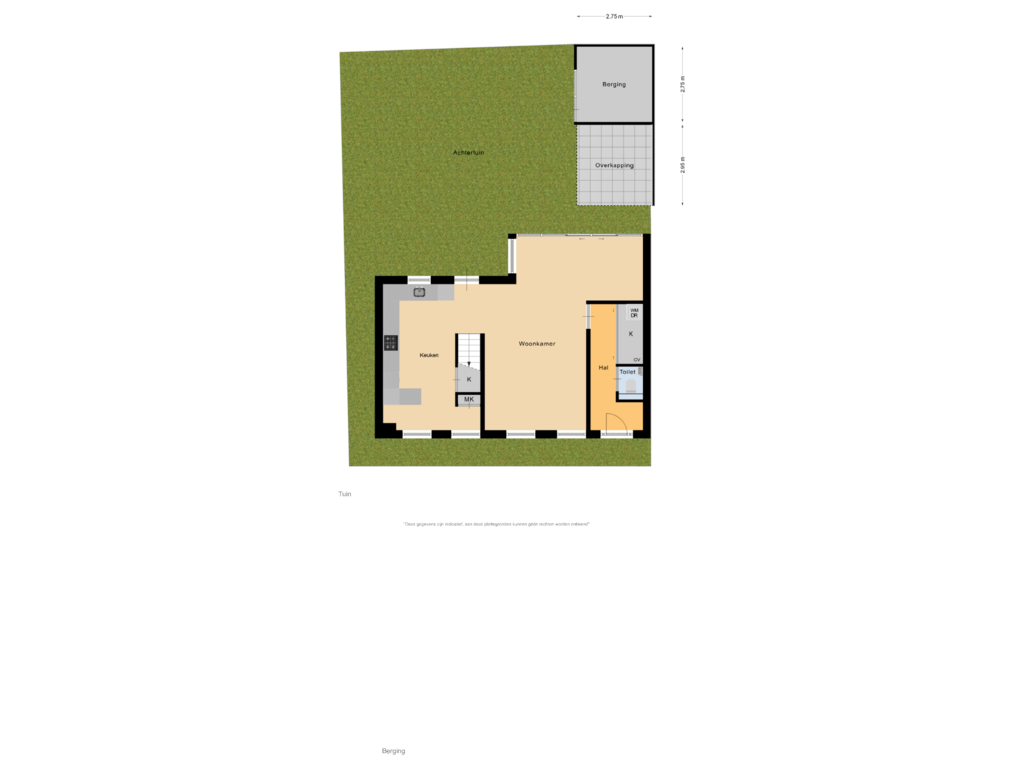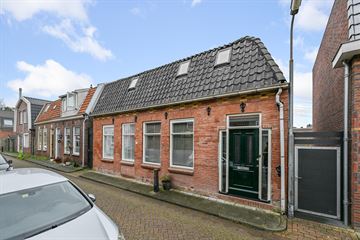
Machinistenstraat 71541 AH Koog aan de ZaanOud Koog
€ 489,500 k.k.
Description
Detached house from 1989 with brand new foundation and energy label A!
Welcome to this beautiful detached home in the heart of Koog aan de Zaan, where modern comfort meets authentic charm. This home was completely renovated in 2021 and features a new foundation, ensuring a carefree future.
Upon entering, you are welcomed into a spacious and bright living room, where underfloor heating provides pleasant warmth. The new kitchen is fully equipped, including a modern Quooker, and is the heart of the house, ideal for cozy dinners. The kitchen is equipped with an Aquacell water softener, an indispensable element in a stylish black kitchen. Thanks to this water softener, limescale is a thing of the past, so your kitchen always looks neat and tidy. Large French doors lead you to the spacious, south-facing garden. Here you can enjoy the sun and peace and quiet, surrounded by greenery. At the back of the garden you will find an attractive canopy with a comfortable seating area, perfect for long summer evenings with friends and family.
Upstairs are three bedrooms, where you can still find the unique wooden authentic details that highlight the charm of the home. These rooms offer not only enough space for comfortable living, but also flexibility for various needs. For example, you can easily transform one of the rooms into an inspiring home office. With plenty of natural light and a peaceful environment, this space is ideal for productive home working or realizing creative projects. In addition, the bathroom is modern and functional, fully equipped with a shower, toilet and bathtub. The attic provides much-needed storage space.
During the 2021 remodel, great attention was paid to insulating the home, contributing to both comfort and energy efficiency. The walls, floors and roof were thoroughly insulated, so the house maintains a pleasant temperature in all seasons. In addition, the window frames are double-glazed, which not only provides additional insulation, but also a serene and quiet living environment. In addition, the home is equipped with 13 solar panels, which saves on energy costs and contributes to a sustainable lifestyle. To further optimize energy consumption, the home is equipped with a heat pump that provides efficient heating. These energy-efficient measures make the home not only environmentally friendly, but also future-proof.
Don't miss this opportunity to view your dream home in Koog aan de Zaan! Contact us today for a viewing.
- Year built: 1898
- Living area: 100 m²
- Plot size: 161 m² own land
- Energy label: A
Koog aan de Zaan is easily accessible via both the road network and public transport. The road network is characterized by the proximity of the A8, which provides a direct connection to Amsterdam and other parts of the Zaan region. This makes it easy for motorists to travel quickly and efficiently to surrounding cities. Machinistenstraat 7 is easily accessible by public transportation. After a walk of about 5 minutes you reach Station Koog aan de Zaan, where several trains leave for cities such as Zaandam, Amsterdam, Rotterdam and Alkmaar. Within 15 minutes you are at the Central Station of our capital city. In addition, there are several bus lines connecting the town with other parts of Zaanstad and surrounding areas, providing a well-integrated transportation system. This infrastructure makes Koog aan de Zaan easily accessible and effectively connects it to the rest of the region.
Details:
- The foundation was renewed in 2021;
- The home has a heat pump and 13 solar panels;
- The renovation work started in 2021;
- The modern kitchen was completely renewed in 2021 equipped with a Quooker and Aquacell water softener;
- The first floor has underfloor heating and is heated by a heat pump;
- There is full insulation;
- The paintwork, both inside and outside, was done in 2024.
Interested in this home? Immediately engage your own NVM purchase broker. Your NVM purchase broker will stand up for your interests and save you time, money and worry. Addresses of fellow NVM purchase brokers can be found on Funda.
Features
Transfer of ownership
- Asking price
- € 489,500 kosten koper
- Asking price per m²
- € 4,895
- Listed since
- Status
- Available
- Acceptance
- Available in consultation
Construction
- Kind of house
- Single-family home, detached residential property
- Building type
- Resale property
- Year of construction
- 1898
- Type of roof
- Mansard roof covered with roof tiles
Surface areas and volume
- Areas
- Living area
- 100 m²
- External storage space
- 8 m²
- Plot size
- 161 m²
- Volume in cubic meters
- 358 m³
Layout
- Number of rooms
- 4 rooms (3 bedrooms)
- Number of bath rooms
- 1 bathroom and 1 separate toilet
- Bathroom facilities
- Shower, bath, and toilet
- Number of stories
- 2 stories and a loft
- Facilities
- Skylight, passive ventilation system, TV via cable, and solar panels
Energy
- Energy label
- Insulation
- Roof insulation, double glazing, insulated walls and floor insulation
- Heating
- Heat pump
- Hot water
- Electrical boiler
Cadastral data
- KOOG AAN DE ZAAN C 1601
- Cadastral map
- Area
- 161 m²
- Ownership situation
- Full ownership
Exterior space
- Location
- In residential district
- Garden
- Back garden
- Back garden
- 102 m² (8.66 metre deep and 11.06 metre wide)
- Garden location
- Located at the south with rear access
Storage space
- Shed / storage
- Detached wooden storage
- Insulation
- No insulation
Parking
- Type of parking facilities
- Public parking
Photos 31
Floorplans 4
© 2001-2024 funda































