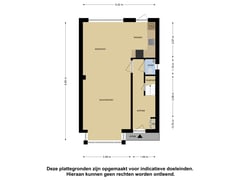Description
This modern and spacious detached house offers an ideal location and has a separate, insulated storage room, perfect for use as a home office.
Upon entering you enter a spacious hall with a toilet and fountain. This hallway leads to the bright, open-plan living room, where a decorative electric fireplace creates a cozy atmosphere, especially in the evenings. The open kitchen is equipped with various built-in appliances such as a dishwasher, refrigerator, gas hob, extractor hood and oven, and offers plenty of space for cooking enthusiasts. From the kitchen you step directly into the backyard, which is also accessible via a back entrance. In the garden there is an insulated storage room, equipped with connections for a washing machine and dryer. This space can also serve as an excellent work or hobby room.
On the first floor you will find two spacious bedrooms, both with practical fitted wardrobes, and a modern bathroom with a walk-in shower, sink with furniture and a second toilet. The attic floor offers a third bedroom, perfect for guests or additional family members.
The environment:
Families with children can benefit from the proximity of several schools, both primary and secondary schools, some of which are within walking distance. For daily shopping, there are several shops nearby, including a supermarket, bakery and butcher, all easily accessible on foot or by bike.
The railway station and various bus stops are within walking distance, and for motorists there is quick access to main roads such as the A8 and A9, allowing you to travel smoothly to other parts of the Netherlands.
Details:
- Spacious insulated storage room in the backyard;
- The roof was renewed in 2021;
- Has an attractive decorative fireplace in the living room;
- Very centrally located with the railway station diagonally opposite the house;
- Foundation in monitoring, favorable measurement reporting available;
- Acceptance in consultation.
Features
Transfer of ownership
- Asking price
- € 425,000 kosten koper
- Asking price per m²
- € 4,293
- Listed since
- Status
- Available
- Acceptance
- Available in consultation
Construction
- Kind of house
- Single-family home, detached residential property
- Building type
- Resale property
- Year of construction
- 1934
- Type of roof
- Gable roof covered with roof tiles
Surface areas and volume
- Areas
- Living area
- 99 m²
- External storage space
- 22 m²
- Plot size
- 147 m²
- Volume in cubic meters
- 365 m³
Layout
- Number of rooms
- 4 rooms (3 bedrooms)
- Number of bath rooms
- 1 bathroom and 1 separate toilet
- Bathroom facilities
- Walk-in shower, toilet, sink, and washstand
- Number of stories
- 3 stories
- Facilities
- Mechanical ventilation, passive ventilation system, and TV via cable
Energy
- Energy label
- Insulation
- Roof insulation, mostly double glazed and floor insulation
- Heating
- CH boiler
- Hot water
- CH boiler
- CH boiler
- Intergas (gas-fired combination boiler from 2012, in ownership)
Cadastral data
- KOOG AAN DE ZAAN C 2985
- Cadastral map
- Area
- 147 m²
- Ownership situation
- Full ownership
Exterior space
- Location
- Alongside busy road, alongside a quiet road and in residential district
- Garden
- Back garden and front garden
- Back garden
- 54 m² (9.00 metre deep and 6.00 metre wide)
- Garden location
- Located at the east with rear access
Storage space
- Shed / storage
- Detached wooden storage
- Facilities
- Electricity and running water
- Insulation
- Completely insulated
Parking
- Type of parking facilities
- Public parking
Want to be informed about changes immediately?
Save this house as a favourite and receive an email if the price or status changes.
Popularity
0x
Viewed
0x
Saved
30/09/2024
On funda







