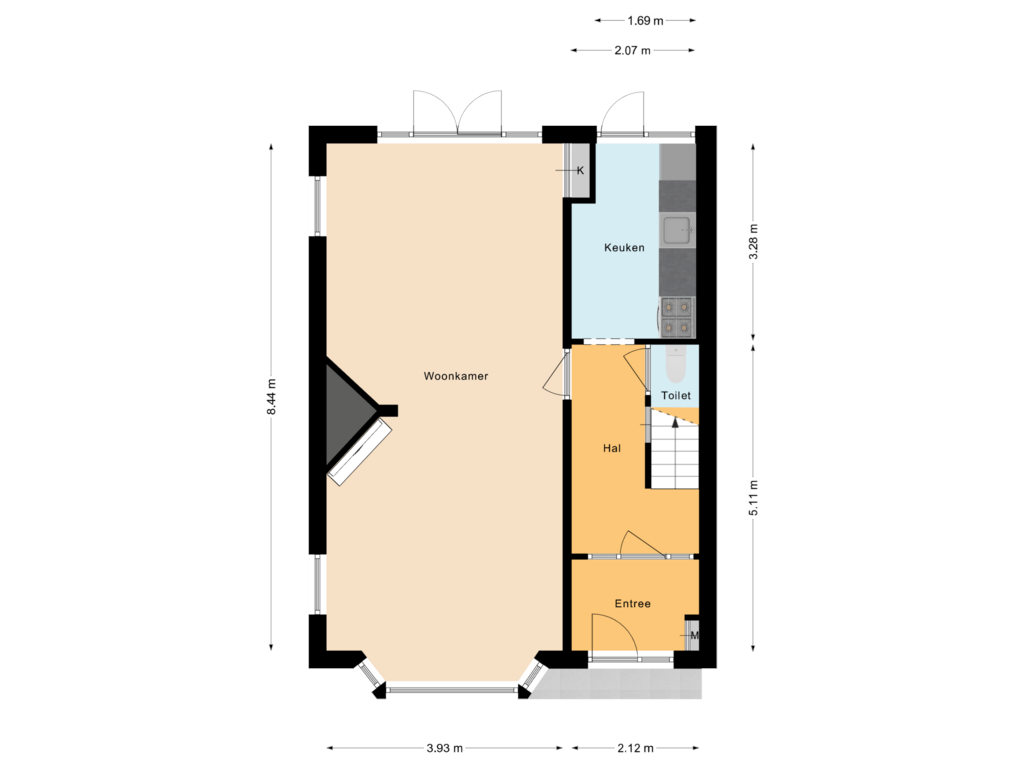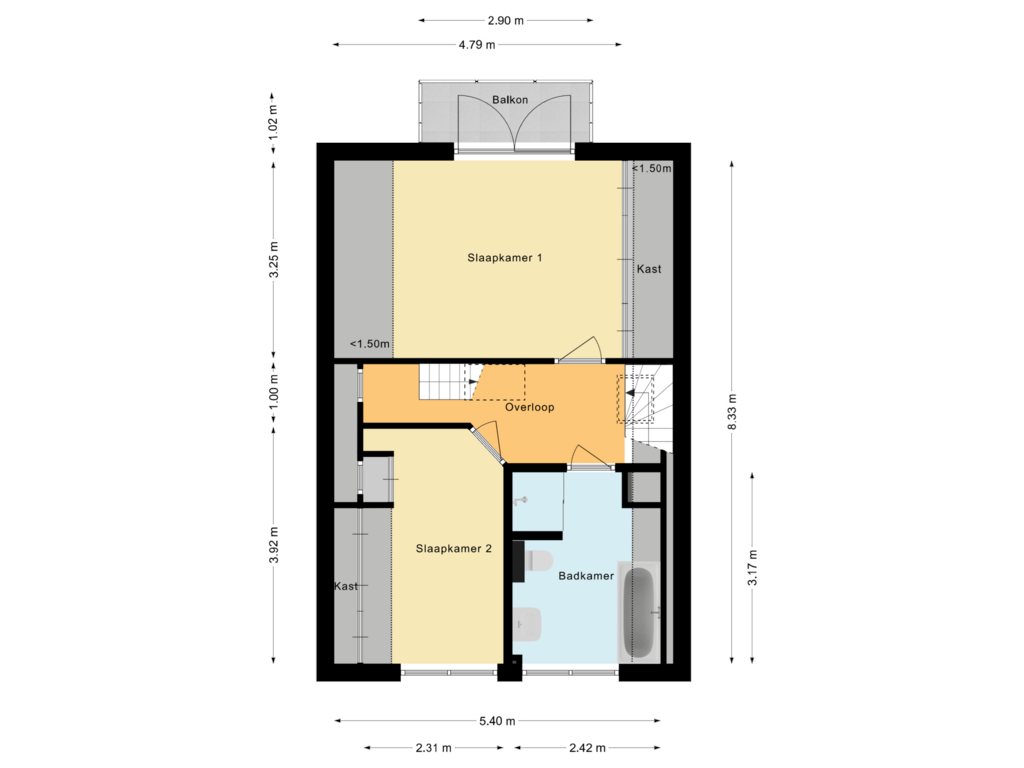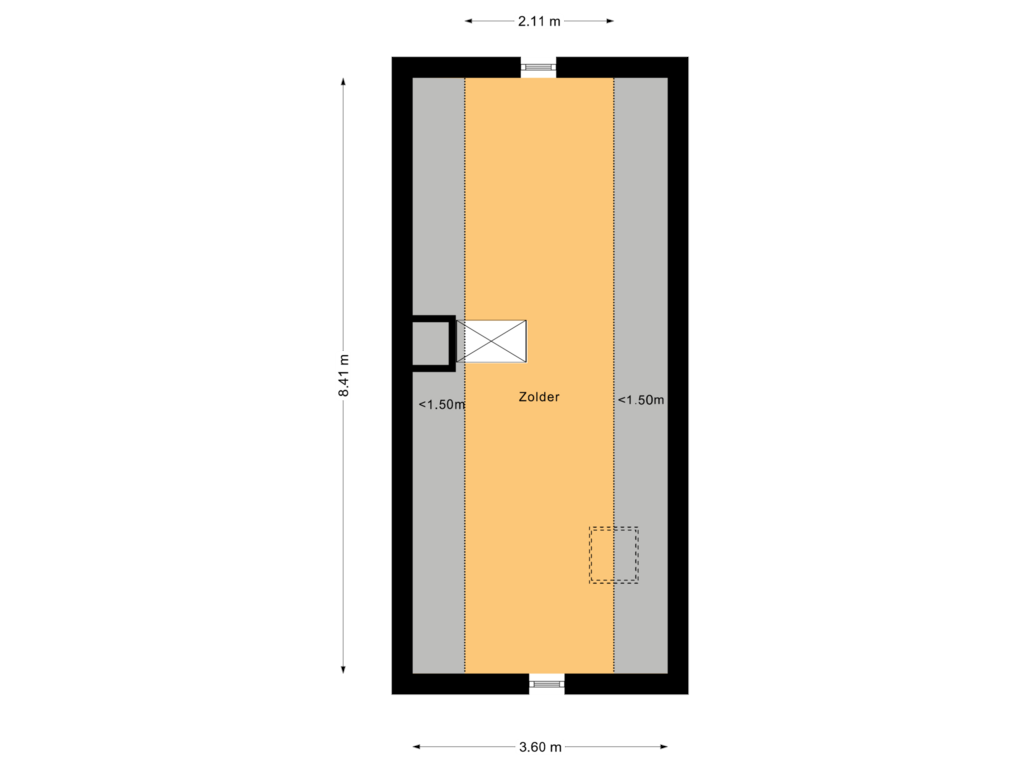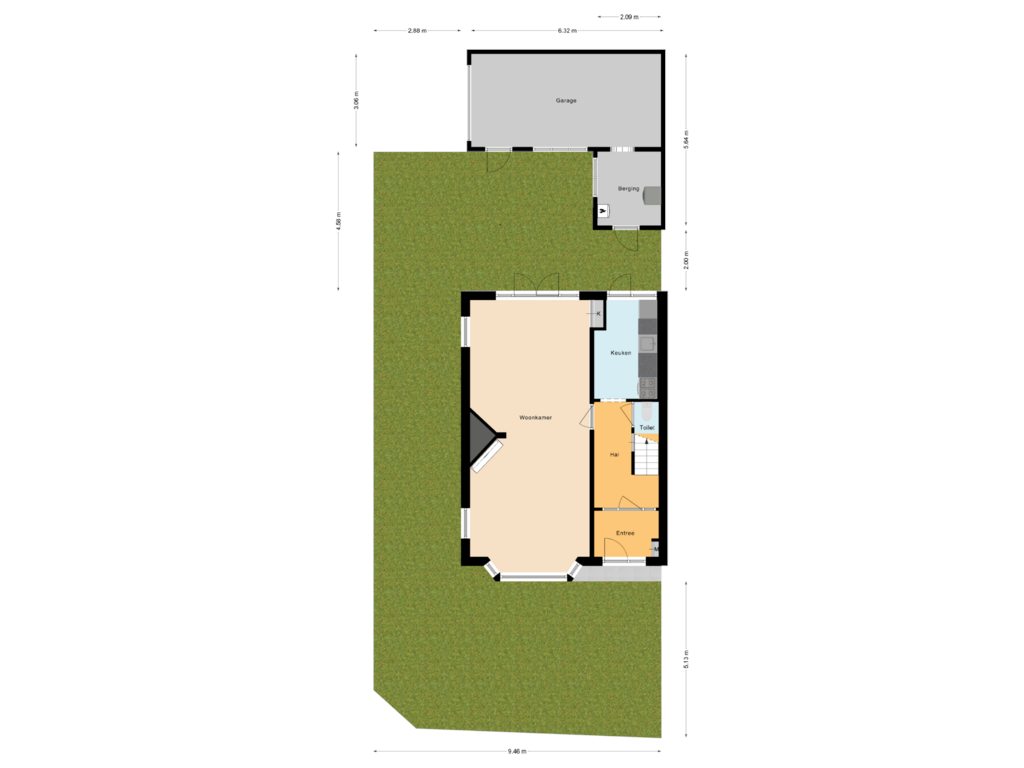This house on funda: https://www.funda.nl/en/detail/koop/koog-aan-de-zaan/huis-parallelweg-80/43784363/
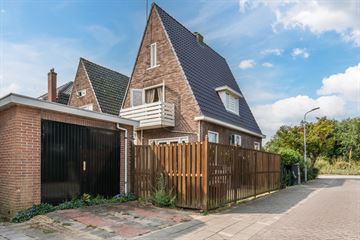
Parallelweg 801541 BC Koog aan de ZaanOud Koog
€ 490,000 k.k.
Open House
- Saturday, December 7 from 11:00 AM to 1:00 PM
Description
Detached 1930s house with plenty of authentic details!
Located at a central and popular location in the beautiful Bloemenbuurt area of Koog aan de Zaan, we may offer this detached 1930s house. An ideal property for those looking for a stylish home with plenty of authentic details. Think of rustic beamed ceilings, beautiful stained-glass windows and double garden doors. Both the country style kitchen (2012) and the luxurious bathroom (2022) have been brought completely up to date, allowing you to enjoy the look of a traditional house, but at the same time benefiting from every modern living comfort.
Here, you live at a stone's throw from the railway station and the arterial roads, allowing you to quickly be on your way to your job. Moreover, the car can be parked in the private garage box, making worries about finding a parking spot a thing of the past.
Will you soon come home to this great place? Contact us soon to schedule a viewing!
About the location and the neighbourhood:
This property is located on the edge of the sought-after Bloemenbuurt in Koog aan de Zaan. It is a very child-friendly area, with primary schools and childcare within walking distance and secondary schools within biking distance of the house. The Westerkoog shopping centre is 700 metres from the house and here you can find all your daily needs. The cosy centre of the neighbouring town of Zaandam, with a wide range of shops and restaurants, can be reached by bike within 10 minutes. Koog aan de Zaan and Zaandam boast a wide range of sports clubs and in the vast polder landscape surrounding the towns you can go for endless walks, bike rides and relax in the greenery. The Koog aan de Zaan railway station is very close to the house (230 metres) and from here, among other things, there are fast train connections to Amsterdam Central Station (15 minutes). Via the nearby N203, the arterial roads (A8, A10 and A7) are also easily accessible.
Property layout:
Ground floor:
Through the tiled front garden with green borders, we arrive at the front door of the house.
Behind the front door, we find the draft portal with the meter closet, followed by the entrance hall with the staircase to the first floor, the guest toilet and access to both the living room and the kitchen. The beautiful 1930s details immediately catch the eye and provide plenty of character.
The stylish living room has a typical 1930s look with a beautiful bay window with stained-glass windows at the front, a beautiful marble mantelpiece in the middle and patio doors on the garden side. The high beamed ceiling completes the picture and the whole is finished with a tiled floor.
The kitchen is located in a separate room, is executed in a country style and is fitted with various built-in appliances. There is also a back door to the garden here.
First floor:
From the landing, 2 bedrooms and the bathroom can be accessed. Both bedrooms are nicely finished with a linoleum floor and have a built-in wall cupboard. The master bedroom also has patio doors to a balcony overlooking the garden.
The luxurious and recently renovated bathroom (2022) features a floating toilet, washbasin with vanity unit, bathtub and a separate walk-in rain shower.
Second floor:
A stairway provides access to the spacious attic with natural daylight and plenty of storage space with the possibility for a third bedroom.
Garden:
The property features a low-maintenance and largely tiled back garden facing northeast. The garden has a handy stone shed and the garage is also accessible from the garden and the shed. In the storage room is the washing machine connection.
Parking:
Private garage.
Property features:
• Detached 1930s house with lots of authentic features
• Foundation is being monitored
• Classic living room with bay window (stained-glass windows), marble mantelpiece and double garden doors
• 2 bedrooms (with potential for 3 bedrooms)
• Modern kitchen in a country style (2012)
• Luxurious and recently renovated bathroom with a bath and separate walk-in rain shower (2022)
• Private garage
• Fast public transport connections towards, e.g., Amsterdam (15 minutes to Amsterdam Central Station)
• Major roads are easily accessible
• Energy label: F
• Full ownership
Features
Transfer of ownership
- Asking price
- € 490,000 kosten koper
- Asking price per m²
- € 4,667
- Listed since
- Status
- Available
- Acceptance
- Available in consultation
Construction
- Kind of house
- Single-family home, detached residential property
- Building type
- Resale property
- Year of construction
- 1933
- Type of roof
- Gable roof covered with roof tiles
Surface areas and volume
- Areas
- Living area
- 105 m²
- Exterior space attached to the building
- 4 m²
- External storage space
- 25 m²
- Plot size
- 215 m²
- Volume in cubic meters
- 440 m³
Layout
- Number of rooms
- 4 rooms (3 bedrooms)
- Number of bath rooms
- 1 bathroom and 1 separate toilet
- Bathroom facilities
- Walk-in shower, bath, toilet, sink, and washstand
- Number of stories
- 3 stories
- Facilities
- Air conditioning, outdoor awning, skylight, optical fibre, and passive ventilation system
Energy
- Energy label
- Insulation
- Roof insulation and energy efficient window
- Heating
- CH boiler
- Hot water
- CH boiler
- CH boiler
- VHR NL 25 - 30/5-5L R6 (gas-fired combination boiler from 2021, in ownership)
Cadastral data
- KOOG AAN DE ZAAN C 2879
- Cadastral map
- Area
- 215 m²
- Ownership situation
- Full ownership
Exterior space
- Location
- Alongside busy road and in residential district
- Garden
- Back garden, front garden and side garden
- Back garden
- 43 m² (4.58 metre deep and 9.46 metre wide)
- Garden location
- Located at the east with rear access
- Balcony/roof terrace
- Balcony present
Storage space
- Shed / storage
- Detached brick storage
- Facilities
- Electricity and running water
Garage
- Type of garage
- Garage
- Capacity
- 1 car
- Facilities
- Electricity
Parking
- Type of parking facilities
- Public parking
Photos 43
Floorplans 4
© 2001-2024 funda











































